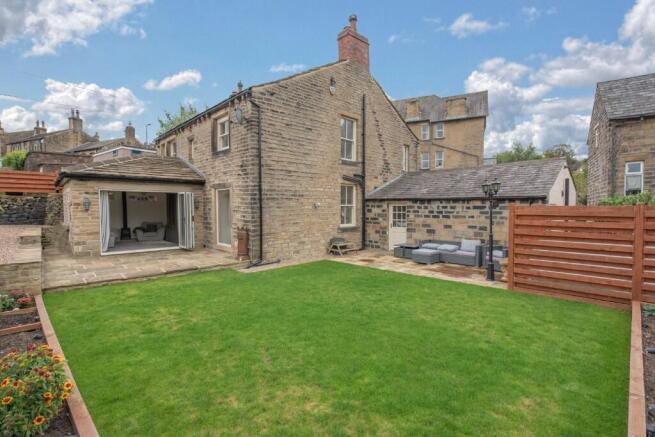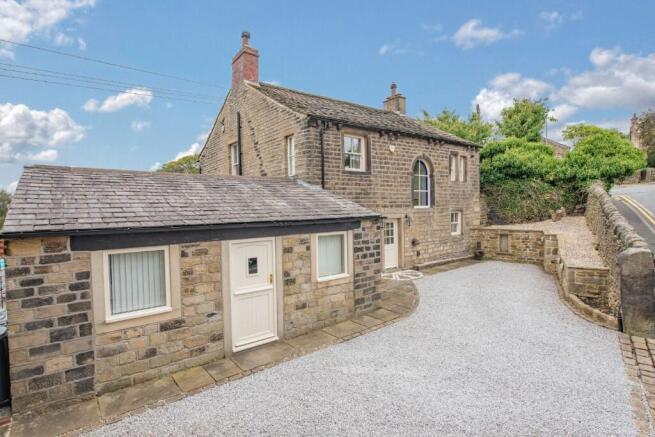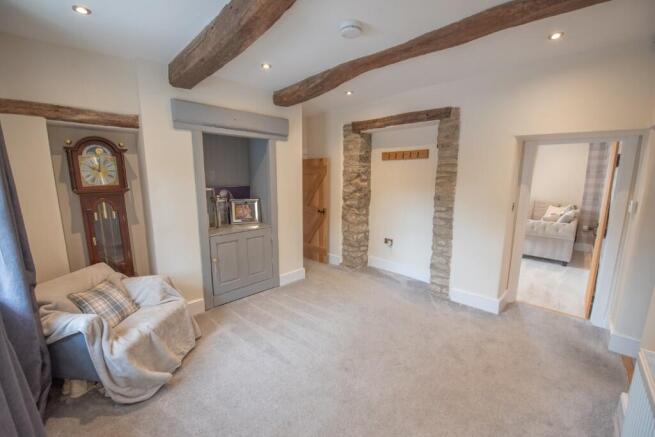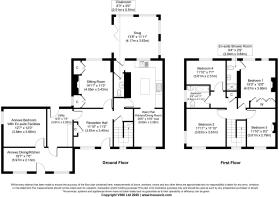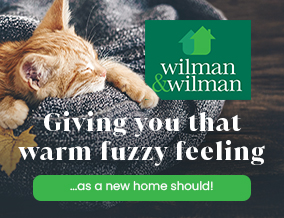
23-25 Green Head Lane, Utley BD20 6EL
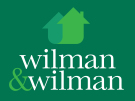
- PROPERTY TYPE
Detached
- BEDROOMS
4
- SIZE
Ask agent
- TENUREDescribes how you own a property. There are different types of tenure - freehold, leasehold, and commonhold.Read more about tenure in our glossary page.
Freehold
Key features
- HIGHLY INDIVIDUAL & SUPERBLY MODERNISED
- 4 BEDROOMED DETACHED FAMILY HOME
- 1 BEDROOMED ADJOINING ANNEXE
- LARGE GARDENS
- PARKING FOR SEVERAL VEHICLES
Description
The accommodation briefly comprises: a large Reception Hall, Sitting Room, Dining Kitchen, Snug, Cloakroom and vaulted Cellar, complemented by 4 well proportioned Bedrooms, and En-Suite and a family Bathroom. The versatile 1 Bedroomed Annexe (currently used as a workshop) offers further living potential or excellent workshop / storage facilities.
Externally the property benefits from good sized family gardens and plentiful parking to a gravelled driveway with the provision to install electric gates. CCTV and a house alarm are also installed.
Green Head Lane is conveniently located on the border of Utley & Keighley within short driving distance of the Golf & Rugby Clubs and a comfortable walk to Keighley town itself, providing a wide range of shops & services and also being well connected via the Airedale train line between Skipton & Leeds.
Closer inspection is highly recommended, with the accommodation in detail comprising:
Multi-paned door to:
RECEPTION HALL: 11'10" x 11'2" with exposed beams & stonework and display recess with cupboard below.
SITTING ROOM: 14'11" x 11'3" with windows on 2 sides, solid fuel stove recessed to chimney breast with stone hearth & red brick surround, storage cupboard to both alcoves, exposed beams and views over the garden.
INNER HALLWAY: with access to the cellar and staircase to the first floor with feature panelled wall.
BARRELL VAULTED CELLAR: 12'0" x 12'1" a lovely original cellar space ideal for storage, also housing the combination boiler.
OPEN PLAN KITCHEN & DINING ROOM: 28'6" x 10'9" (max) with range of wall and base units with Corian working surfaces over, ceramic sink unit, integrated fridge freezer & dishwasher, Range cooker with concealed extractor hood over, breakfast bar island, herringbone tiled flooring, exposed beams and opening to DINING AREA with matching flooring, 2 wall light points and pendant lighting.
CLOAKROOM: 8'3" x 3'0" with low suite w.c, pedestal wash hand basin, part tiled walls and matching flooring.
SNUG: 13'8" x 11'11" with bespoke media unit, solid fuel stove, windows on 2 sides and bi-fold doors to the garden.
UTILITY: 12'6" x 7'5" with wall and base units with cast concrete working surface, washer and dryer plumbing, oak flooring and door to the garden.
TO THE FIRST FLOOR
LANDING: with glass balustrade, feature arched window and useful linen cupboard.
BEDROOM 1: 15'0" x 12'0" with feature solid fuel stove recessed to original stone fireplace, attractive exposed stone wall, range of fitted wardrobes and window seat with views across the valley.
EN-SUITE: 9'4" x 2'9" comprising shower enclosure with thermostatic shower and tiled walls, low suite w.c, wash hand basin, tiled floor, part tiled walls and extractor fan.
BEDROOM 2: 11'11" x 11'10" with windows on 2 sides and wall TV point.
BEDROOM 3: 11'10" x 9'2" with exposed stone wall.
BEDROOM 4: 11'10" x 7'7" wall TV point.
BATHROOM: 8'8" x 6'11" comprising panelled bath with thermostatic shower over, low suite w.c, pedestal wash hand basin, tiled floor, chrome ladder towel rail, part tiled walls, extractor fan and frosted window.
THE ANNEXE
Currently utilised as a workshop with DINING KITCHEN: 19'7" x 7'0", extractor fan, sink unit with water, laminate floor and door to:
BEDROOM & EN-SUITE FACILITIES: 12'7" x 12'0" with water connection.
TO THE OUTSIDE
There is gravelled parking to the front of the property for several vehicles (with the provision for electric gates).
The large rear garden comprises flagged patios, a shaped lawn with planted borders, lighting and a screened storage area; the whole being remarkably private and secure for young children and pets.
SERVICES: Mains water, drainage, gas and electricity are connected to the property. The heating/electrical appliances and any fixtures and fittings included in the sale have not been tested by the Agents and we are therefore unable to offer any guarantees in respect of them.
POST CODE: BD20 6EL
TENURE: The property is freehold and vacant possession will be given on completion of the sale.
VIEWING: Please contact the Selling Agents, Messrs. Wilman and Wilman, 8 Main Street, Cross Hills, BD20 8TB.
PRICE: £499,950
Brochures
Brochure 1- COUNCIL TAXA payment made to your local authority in order to pay for local services like schools, libraries, and refuse collection. The amount you pay depends on the value of the property.Read more about council Tax in our glossary page.
- Ask agent
- PARKINGDetails of how and where vehicles can be parked, and any associated costs.Read more about parking in our glossary page.
- Yes
- GARDENA property has access to an outdoor space, which could be private or shared.
- Yes
- ACCESSIBILITYHow a property has been adapted to meet the needs of vulnerable or disabled individuals.Read more about accessibility in our glossary page.
- Ask agent
23-25 Green Head Lane, Utley BD20 6EL
Add an important place to see how long it'd take to get there from our property listings.
__mins driving to your place
Get an instant, personalised result:
- Show sellers you’re serious
- Secure viewings faster with agents
- No impact on your credit score

Your mortgage
Notes
Staying secure when looking for property
Ensure you're up to date with our latest advice on how to avoid fraud or scams when looking for property online.
Visit our security centre to find out moreDisclaimer - Property reference 2325greenheadlane. The information displayed about this property comprises a property advertisement. Rightmove.co.uk makes no warranty as to the accuracy or completeness of the advertisement or any linked or associated information, and Rightmove has no control over the content. This property advertisement does not constitute property particulars. The information is provided and maintained by Wilman & Wilman, Cross Hills. Please contact the selling agent or developer directly to obtain any information which may be available under the terms of The Energy Performance of Buildings (Certificates and Inspections) (England and Wales) Regulations 2007 or the Home Report if in relation to a residential property in Scotland.
*This is the average speed from the provider with the fastest broadband package available at this postcode. The average speed displayed is based on the download speeds of at least 50% of customers at peak time (8pm to 10pm). Fibre/cable services at the postcode are subject to availability and may differ between properties within a postcode. Speeds can be affected by a range of technical and environmental factors. The speed at the property may be lower than that listed above. You can check the estimated speed and confirm availability to a property prior to purchasing on the broadband provider's website. Providers may increase charges. The information is provided and maintained by Decision Technologies Limited. **This is indicative only and based on a 2-person household with multiple devices and simultaneous usage. Broadband performance is affected by multiple factors including number of occupants and devices, simultaneous usage, router range etc. For more information speak to your broadband provider.
Map data ©OpenStreetMap contributors.
