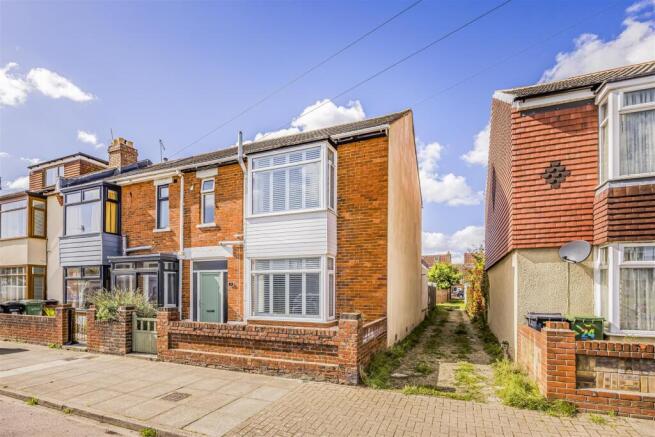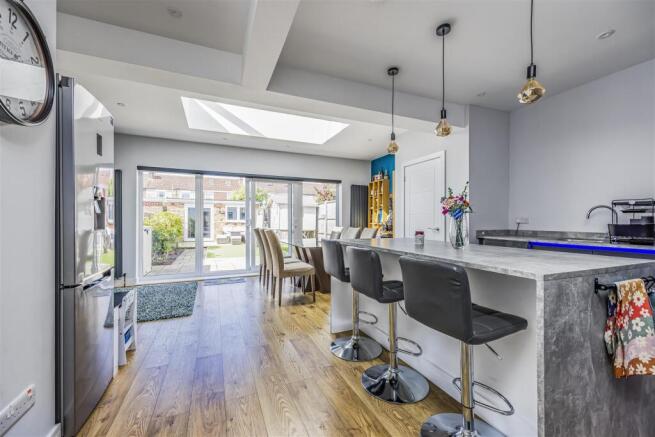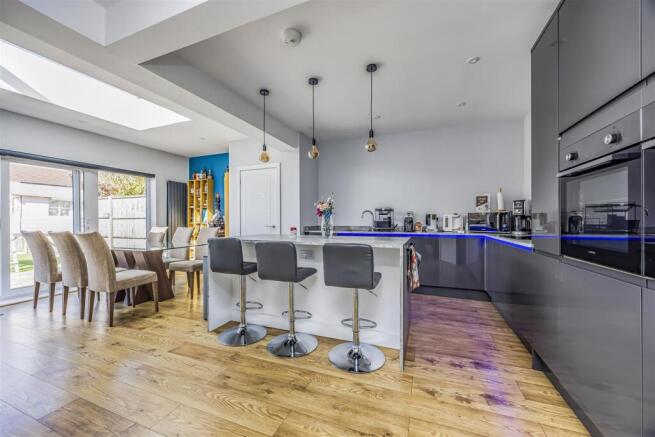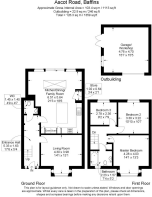
Ascot Road, Baffins

- PROPERTY TYPE
End of Terrace
- BEDROOMS
3
- BATHROOMS
1
- SIZE
1,359 sq ft
126 sq m
- TENUREDescribes how you own a property. There are different types of tenure - freehold, leasehold, and commonhold.Read more about tenure in our glossary page.
Freehold
Key features
- GARAGE TO REAR!
- WEST FACING GARDEN
- MODERN OPEN PLAN KITCHEN/DINER WITH ISLAND
- THREE BEDROOM
- END TERRACE
- DOWNSTAIRS WC & FAMILY BATHROOM
- BAY & FORECOURT PROPERTY
- EXCELLENT LOCAL SCHOOLS
- WALK TO BAFFINS POND
- IMMACULATELY PRESENTED
Description
Welcome to this beautifully presented three-bedroom end terrace house, ideally positioned in the heart of Baffins on the ever-popular Ascot Road. With its stylish modern interior, generous living spaces, and practical family-friendly layout, this home is the perfect blend of contemporary comfort and period charm. From the moment you step inside, you’ll see why properties of this calibre rarely come to market in such a sought-after location.
Ascot Road is a peaceful residential street just a short walk from Baffins Pond and Tangier Playing Fields, offering green open space right on your doorstep. Families will appreciate the proximity to highly regarded Langstone Primary School, both within walking distance, and commuters will love the easy access to the Eastern Road, providing quick links in and out of Portsmouth. Shops, cafés, and local amenities are all close by, making this a truly convenient and desirable place to live.
The property has real kerb appeal with its traditional bay frontage and smart forecourt. Step through the front door into a bright and welcoming hallway, where you’ll find a handy storage area tucked neatly under the stairs, perfect for coats, shoes, and everyday essentials. From here, you enter the spacious lounge, flooded with natural light from the large bay window. This inviting room is beautifully decorated in calming tones, striking the balance between cosy retreat and generous family living space. It’s ideal for relaxing evenings, yet large enough to comfortably accommodate modern furnishings. A practical ground floor WC can also be found just off the hallway.
Undoubtedly the highlight of this property is the stunning open plan kitchen, dining, and family area that spans the width of the house at the rear. This impressive space has been designed with modern living in mind and truly has the ‘wow’ factor. The centrepiece is a large kitchen island, providing an ideal hub for both cooking and entertaining. Whether you’re preparing meals, hosting friends, or helping children with homework, this is a room that works for every occasion. The fitted kitchen combines sleek, contemporary units with ample worktop space, integrated appliances, and thoughtful touches throughout. A discreet cupboard currently houses the boiler and washing machine, keeping the main living space clutter-free. The dining and family zones flow seamlessly, enhanced by floor-to-ceiling glazing and patio doors that open directly onto the garden. A pyramid-style skylight above brings in even more natural light, creating an airy, uplifting feel. This is a room made for entertaining, with a perfect connection between indoor and outdoor living.
On the first floor, the high standard of finish continues. There are two generously proportioned double bedrooms, each beautifully presented and filled with natural light. The third bedroom is a comfortable single, making it ideal as a nursery, home office, or study. The family bathroom is finished to a high specification, offering a stylish suite with a hotel-quality feel.
To the rear, you’ll find a west-facing garden designed for low-maintenance enjoyment. Perfect for soaking up the afternoon and evening sun, it’s a lovely spot for family time, alfresco dining, or simply relaxing at the weekend. Beyond the garden sits a generous garage, accessible via Ascot Road, and fitted with a brand-new electric door. Whether you need secure parking, extra storage, or even a workshop space, this garage is a real asset.
This home has been thoughtfully updated and maintained to a superb standard by its current owners, creating a stylish yet practical property that’s ready to move straight into. With its combination of character, modern design, and unbeatable Baffins location, this is one of the best family homes on the market right now. Don’t miss your opportunity to make it yours – contact us today to arrange your viewing.
Brochures
Ascot Road, Baffins- COUNCIL TAXA payment made to your local authority in order to pay for local services like schools, libraries, and refuse collection. The amount you pay depends on the value of the property.Read more about council Tax in our glossary page.
- Band: C
- PARKINGDetails of how and where vehicles can be parked, and any associated costs.Read more about parking in our glossary page.
- Garage
- GARDENA property has access to an outdoor space, which could be private or shared.
- Yes
- ACCESSIBILITYHow a property has been adapted to meet the needs of vulnerable or disabled individuals.Read more about accessibility in our glossary page.
- Ask agent
Ascot Road, Baffins
Add an important place to see how long it'd take to get there from our property listings.
__mins driving to your place
Get an instant, personalised result:
- Show sellers you’re serious
- Secure viewings faster with agents
- No impact on your credit score
Your mortgage
Notes
Staying secure when looking for property
Ensure you're up to date with our latest advice on how to avoid fraud or scams when looking for property online.
Visit our security centre to find out moreDisclaimer - Property reference 34191499. The information displayed about this property comprises a property advertisement. Rightmove.co.uk makes no warranty as to the accuracy or completeness of the advertisement or any linked or associated information, and Rightmove has no control over the content. This property advertisement does not constitute property particulars. The information is provided and maintained by SOLD BY Sarah Oliver Ltd, Portsmouth. Please contact the selling agent or developer directly to obtain any information which may be available under the terms of The Energy Performance of Buildings (Certificates and Inspections) (England and Wales) Regulations 2007 or the Home Report if in relation to a residential property in Scotland.
*This is the average speed from the provider with the fastest broadband package available at this postcode. The average speed displayed is based on the download speeds of at least 50% of customers at peak time (8pm to 10pm). Fibre/cable services at the postcode are subject to availability and may differ between properties within a postcode. Speeds can be affected by a range of technical and environmental factors. The speed at the property may be lower than that listed above. You can check the estimated speed and confirm availability to a property prior to purchasing on the broadband provider's website. Providers may increase charges. The information is provided and maintained by Decision Technologies Limited. **This is indicative only and based on a 2-person household with multiple devices and simultaneous usage. Broadband performance is affected by multiple factors including number of occupants and devices, simultaneous usage, router range etc. For more information speak to your broadband provider.
Map data ©OpenStreetMap contributors.





