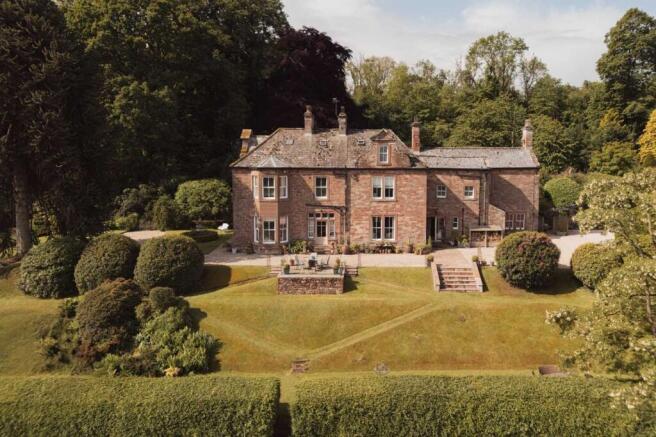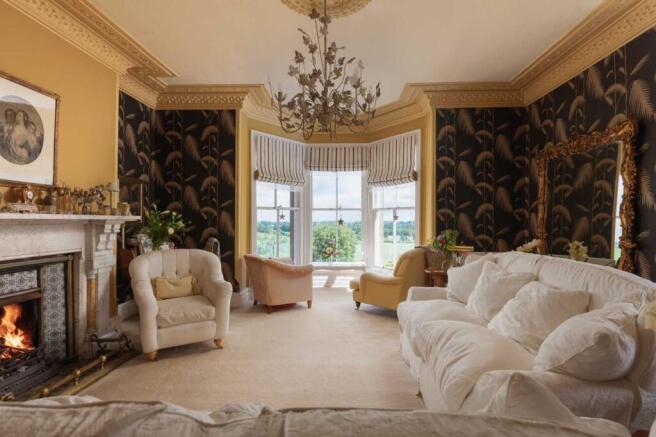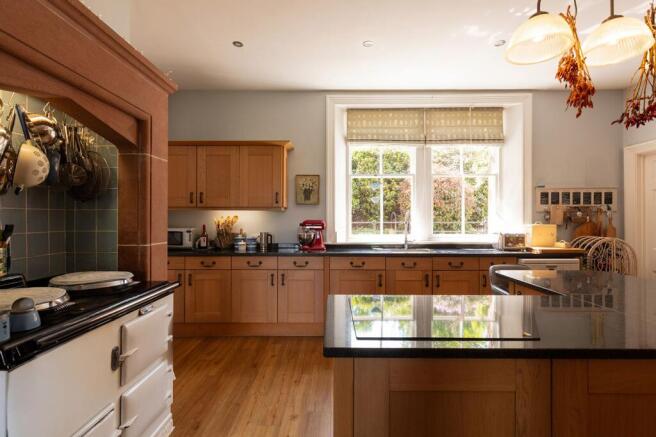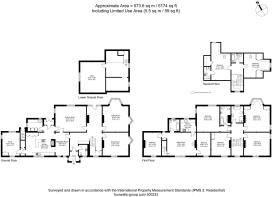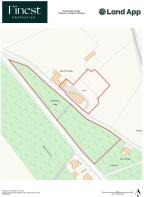
Hawksdale Lodge, Dalston, Carlisle, Cumbria

- PROPERTY TYPE
Country House
- BEDROOMS
6
- BATHROOMS
4
- SIZE
6,174 sq ft
574 sq m
- TENUREDescribes how you own a property. There are different types of tenure - freehold, leasehold, and commonhold.Read more about tenure in our glossary page.
Freehold
Key features
- Gorgeous Period Property
- Superb Interior Décor
- Expansive Annexe Accommodation
- Stunning Gardens & Grounds
- Peaceful Woodland
- Beautiful Rural Surroundings
- Approx. 2.62 Acres in All
Description
Accommodation in Brief
Main House
Porch | Hallway | Drawing Room | Sitting Room | Dining Room | Kitchen & Breakfast Room | Utility Room | Study | Cloakroom/WC | Six Bedrooms (Two with En-suite Facilities) | Two Bathrooms | Extensive Cellar
First Floor Annexe
Sitting Room | Kitchen | Two Bedrooms | Bathroom
Externally
Landscaped Gardens | Elevated Terrace | Summerhouse | Planting Beds | Greenhouse | Driveway & Parking | Woodland | Around 2.62 Acres in All
The Property
Hawksdale Lodge is a truly beautiful period country house with stunning gardens, woodland and breathtaking views. The gorgeous external appearance is matched by elegant interiors that have been finished to an exceptional standard throughout. The property has a flexible layout and various options for prospective buyers, with a first floor annexe that offers fully self-contained two bedroom accommodation. Hawksdale Lodge is nestled in a peaceful location, surrounded by sweeping open countryside and within easy reach of the Lake District National Park.
There are three wonderful reception rooms within the main house. The drawing room and sitting room are impressive and welcoming rooms. Both benefit from a dual aspect and soaring high ceilings reflecting the character and history of the property. The dining room offers more formal entertaining space. The light and airy kitchen brings a warm heart to the home. Extensive fitted cabinetry is complemented by a large L-shaped island with plenty of space for casual dining. The centrepiece is a grand AGA within a magnificent central stone inglenook. An open flow leads around this feature to the breakfast room with yet more dining space. The kitchen is further served by a generous utility room with further storage and laundry solutions. Tucked away beyond the kitchen is a peaceful study which is ideal for anyone wishing to work from home.
Stairs rise from the hallway to the first floor landing where there are four fabulous bedrooms with varying outlooks. Each bedroom is beautifully appointed with tasteful décor that creates a perfect traditional atmosphere with high quality modern finishes. One bedroom benefits from an en-suite bathroom, and the other bedrooms are served by a stunning family bathroom. There are two further bedrooms located on the second floor, one with an en-suite shower room and the other served by a separate bathroom.
The superb two bedroom annexe is positioned on the first floor, with external access via a private staircase, creating a fully self-contained apartment with a host of possibilities for interested parties. The annexe incorporates a bright and spacious sitting room, a well-stocked kitchen, two generous bedrooms and a bathroom, all finished to the same exacting standards found in the main house.
At lower ground floor level, Hawksdale Lodge benefits from vast cellar space offering an abundance of storage.
Externally
Hawksdale Lodge rests in splendid, landscaped gardens and grounds that make the absolute most of the spectacular views across the surrounding countryside. A generous gravelled driveway sweeps around the house with ample space for parking a number of vehicles.
An elevated flagged terrace sits above the gardens with the panoramic vista stretching away. Attractive stone steps lead down to manicured lawns with mature shrubs and hedges. A delightful summerhouse provides a lovely spot to relax in peace. Beyond the formal hedging there are further large gardens with extensive lawns, raised planting beds and a greenhouse for the keen gardener. To the south of Hawksdale Lodge there are further formal gardens and an area of woodland that stretches to the west.
Local Information
The property occupies a tranquil rural setting to the south of Dalston. The popular village offers a full range of everyday amenities. From the doorstep there are delightful walks and rides through stunning countryside and then onwards into the Lake District National Park. The regional capital of Carlisle is within easy reach and offers an excellent range of social, leisure and retail opportunities, along with an impressive cathedral and castle. The property is also well-located for easy access to Penrith, the Lake District National Park and the Scottish Borders.
For primary education there are village schools in Dalston, Ivegill and Raughton Head, or the independent Hunter Hall School in Penrith. Secondary education is provided in Dalston or at the highly-regarded Queen Elizabeth Grammar School in Penrith. Further independent schooling is available at Lime House School near Dalston and Austin Friars in Carlisle, both of which provide co-educational schooling from 3-18 years.
For the commuter junctions 41 and 42 of the M6 are within easy reach for travel south and north. The Avanti West Coast mainline rail services available at Penrith and Carlisle provide fast and frequent services to London Euston in just over three hours, Manchester (including direct trains into Manchester International Airport) in less than two hours, and Glasgow and Edinburgh in just over an hour. The railway station at Dalston provides local services to west Cumbria.
Approximate Mileages
Dalston Village Centre 1.8 miles | Junction 42 M6 6.0 miles | Carlisle City Centre 6.8 miles | Penrith 17.6 miles | Keswick 22.2 miles
Services
The property is connected to mains electricity and water, with private drainage to a septic tank and heating provided by an oil-fired central system.
Tenure
Freehold
Council Tax
Band F
Agents Note to Purchasers
We strive to ensure all property details are accurate, however, they are not to be relied upon as statements of representation or fact and do not constitute or form part of an offer or any contract. All measurements and floor plans have been prepared as a guide only. All services, systems and appliances listed in the details have not been tested by us and no guarantee is given to their operating ability or efficiency. Please be advised that some information may be awaiting vendor approval.
Submitting an Offer
Please note that all offers will require financial verification including mortgage agreement in principle, proof of deposit funds, proof of available cash and full chain details including selling agents and solicitors down the chain. To comply with Money Laundering Regulations, we require proof of identification from all buyers before acceptance letters are sent and solicitors can be instructed.
Disclaimer
The information displayed about this property comprises a property advertisement. Finest Properties strives to ensure all details are accurate; however, they do not constitute property particulars and should not be relied upon as statements of fact or representation. All information is provided and maintained by Finest Properties.
EPC Rating: F
Brochures
Brochure- COUNCIL TAXA payment made to your local authority in order to pay for local services like schools, libraries, and refuse collection. The amount you pay depends on the value of the property.Read more about council Tax in our glossary page.
- Band: F
- PARKINGDetails of how and where vehicles can be parked, and any associated costs.Read more about parking in our glossary page.
- Yes
- GARDENA property has access to an outdoor space, which could be private or shared.
- Private garden
- ACCESSIBILITYHow a property has been adapted to meet the needs of vulnerable or disabled individuals.Read more about accessibility in our glossary page.
- Ask agent
Hawksdale Lodge, Dalston, Carlisle, Cumbria
Add an important place to see how long it'd take to get there from our property listings.
__mins driving to your place
Get an instant, personalised result:
- Show sellers you’re serious
- Secure viewings faster with agents
- No impact on your credit score
Your mortgage
Notes
Staying secure when looking for property
Ensure you're up to date with our latest advice on how to avoid fraud or scams when looking for property online.
Visit our security centre to find out moreDisclaimer - Property reference 3cb2f108-154d-4d82-8003-1cdb816bc4a2. The information displayed about this property comprises a property advertisement. Rightmove.co.uk makes no warranty as to the accuracy or completeness of the advertisement or any linked or associated information, and Rightmove has no control over the content. This property advertisement does not constitute property particulars. The information is provided and maintained by Finest, Cumbria & The Lakes. Please contact the selling agent or developer directly to obtain any information which may be available under the terms of The Energy Performance of Buildings (Certificates and Inspections) (England and Wales) Regulations 2007 or the Home Report if in relation to a residential property in Scotland.
*This is the average speed from the provider with the fastest broadband package available at this postcode. The average speed displayed is based on the download speeds of at least 50% of customers at peak time (8pm to 10pm). Fibre/cable services at the postcode are subject to availability and may differ between properties within a postcode. Speeds can be affected by a range of technical and environmental factors. The speed at the property may be lower than that listed above. You can check the estimated speed and confirm availability to a property prior to purchasing on the broadband provider's website. Providers may increase charges. The information is provided and maintained by Decision Technologies Limited. **This is indicative only and based on a 2-person household with multiple devices and simultaneous usage. Broadband performance is affected by multiple factors including number of occupants and devices, simultaneous usage, router range etc. For more information speak to your broadband provider.
Map data ©OpenStreetMap contributors.
