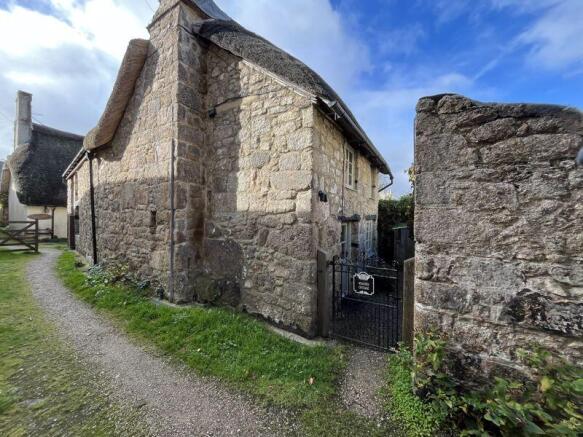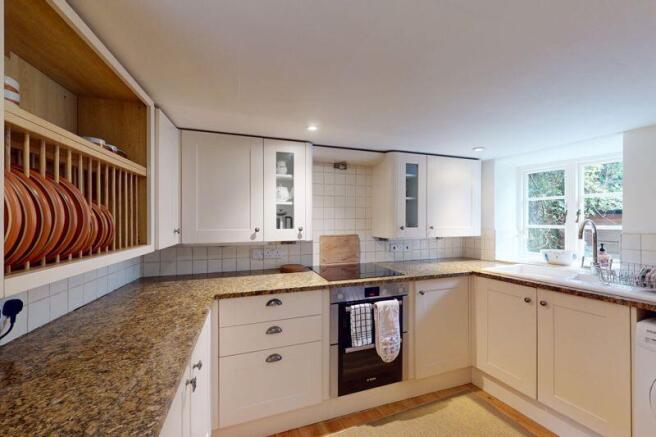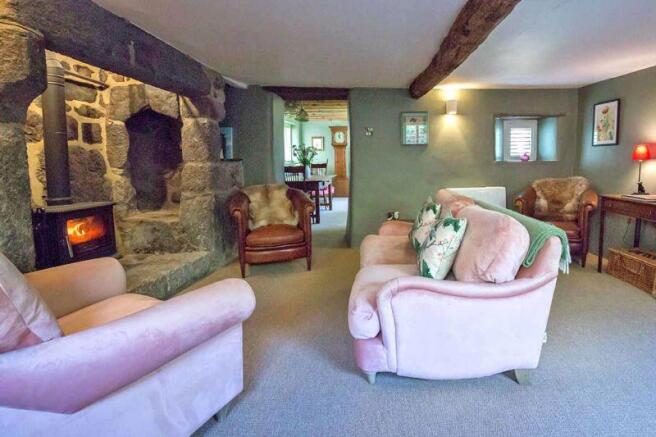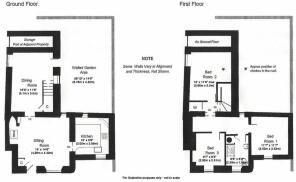
Weavers Cottage, Mill Street, Chagford

- PROPERTY TYPE
Cottage
- BEDROOMS
3
- BATHROOMS
1
- SIZE
Ask agent
- TENUREDescribes how you own a property. There are different types of tenure - freehold, leasehold, and commonhold.Read more about tenure in our glossary page.
Freehold
Key features
- A charming Grade II Listed detached thatched cottage
- Quiet off road setting
- Easy walking distance to local amenities
- Two generous reception rooms
- Large granite feature fireplace with wood burner
- Fully fitted kitchen with granite work tops
- Three double bedrooms
- South facing walled cottage garden
- No onward chain
- Updated heating, electrics, and drainage
Description
Full of authentic period charm, the cottage boasts thick stone and cob walls, ancient exposed beams, and an impressive granite fireplace with a wood burning stove. Inside, the accommodation is well laid out and generous. The ground floor offers a spacious sitting room, a dining room with access to the garden and a refitted kitchen with granite work surfaces. Upstairs the central landing gives access to a shower room and three double bedrooms. To the rear, the walled garden is a particular highlight, south and west facing, it features a granite edged pond with a trickling water feature, space for seating and a wooden shed.
This is a perfect opportunity for those seeking a full time character home, peaceful retreat or idyllic property to let.
Situation
Tucked away on a quiet private lane just a one-minute walk from Chagford's town square, this property enjoys both peace and proximity. With level access to the heart of the town, residents can easily enjoy Chagford's excellent amenities including shops for daily essentials as well as a delicatessen, galleries, pubs and cafes. The wonders of Dartmoor - wild ponies, streams and ancient trees - are a 10 minute walk away. There is a Parish church, Roman Catholic church and chapel, primary school, pre-school and Montessori, surgeries for doctor, dentist and vet, two well used village halls, a library and great walks all around the town and neighbouring countryside. Sports facilities include a football and cricket pitch, a sports pavilion, gym, tennis club, bowling club, skate park, play park and an open air swimming pool in the summertime. The A30 dual carriageway is about 5 miles away and Exeter is approximately 20 miles.
Services
Mains water, electricity and drainage. Mains gas is available in the private lane, but not currently connected to the house.
Council tax band
Band E
Directions
From Fowlers walk to the top of the Square and turn right walking into Mill Street. Opposite the old Methodist Chapel which is now offices for Helpful Holidays there is an opening on the left hand side which leads to a private residential lane and Weavers Cottage is on the right.
Entrance
A multi paned double glazed front door with a timber lintel, adjacent to an exterior light, opens into the welcoming sitting room.
Sitting room
This delightful reception room is full of warmth and charm, featuring an ancient exposed ceiling beam, a large granite fireplace forms the heart of the space complete with a solid bressummer beam, a raised granite hearth and a wood burning stove with lined flue. An original bread oven to one side now serves as an attractive log store.
The front-facing multi-paned window includes a charming window seat and bespoke fitted wooden shutters, while the rear window features a deep slate sill and similar shutters. There is a high-efficiency night storage heater, three wall points and a convenient cupboard with a louvered door houses the coat and boot storage, electric meter and circuit breakers. An opening in the thick cob wall leads through to the kitchen.
Kitchen
The kitchen has been sympathetically modernised to retain the character of the cottage while offering practicality and style. It features a pine floor, granite work tops, and bespoke wall and base cabinetry with tiled splashbacks and under-unit lighting.
A glass halogen hob with a double oven and grill below is neatly integrated, while the 1½ bowl ceramic sink with chrome mixer tap is positioned below a tiled sill and a front facing window. A second window to the rear offers a lovely outlook onto the walled garden. There is plumbing for an automatic washing machine and ample space for a fridge/freezer.
Dining room
A welcoming and versatile second reception space, ideal as a dining room or home office use. A double glazed, multipaned stable door opens directly to the garden, while a large side-facing window with wooden shutters offers additional light.
The painted staircase rises to the first floor, with carved and turned balusters and handrail, there is a generous under stairs cupboard with a louvered door. Character ceiling joists add to the rooms charm and there are two pendant light points, 3 spotlights and a high-efficiency night storage heater.
First floor landing
The stairwell includes a charming niche with timber lintel. The main landing features two pendant lights, a recessed closet within the eaves and carpeted stairs.
A step leads down to a lower landing which features a rear-facing window with a slate sill and white painted timber doors to all rooms. Heating is provided by a fitted Aeroflow electric convector radiator.
Bedroom 1
A well-proportioned double bedroom with a multi-paned front facing window, fitted with wooden shutters. The room benefits from exposed roof trusses, a pendant light and a wall-mounted Aeroflow electric radiator.
Bedroom 2
This bright room benefits from a low-set multi paned window with wooden shutters and a double glazed Velux skylight. There are exposed trusses, a slate-topped wall plinth, pendant light, TV point and a Aeroflow electric radiator.
Bedroom 3
A characterful front facing-room with a multi-paned window and fitted wooden shutters, along with a former window recess with lintel, exposed roof trusses, a pendant light and a wall-mounted Aeroflow electric radiator.
Shower room
Well presented, featuring a fitted shower with chrome overhead shower and hand held unit within a fully tiled cubicle, a low level w.c. and a pedestal wash hand basin. A multi-paned window looks out to the front of the cottage and there are two wall lights and a built in airing cupboard with an insulated water cylinder with an immersion heater and a wall mounted Economy 7 control panel.
Exterior
To the front
At the front of the cottage is a walled area with a gravelled base providing space for a wood shed and a discreet spot for bin storage. An exterior carriage lamp is fitted to the cottage and there is an attractive iron gate to the private lane.
Walled garden
This garden designed by the locally renowned gardener Duncan Rice has attractive moorland garden features of granite and a paved pathway featuring raised planters and a granite bounded pond with a gently trickling water feature resembling a natural spring. Thoughtfully planted with carefully chosen shrubs and native moorland ferns the garden offers year round interest. The granite walls offer considerable privacy and seclusion, shelter from any breeze and catch the sun beautifully in the afternoon. A short pathway at the end of the garden leads to a gate out to the private lane. A wooden shed is also included.
Brochures
Property BrochureFull Details- COUNCIL TAXA payment made to your local authority in order to pay for local services like schools, libraries, and refuse collection. The amount you pay depends on the value of the property.Read more about council Tax in our glossary page.
- Band: E
- PARKINGDetails of how and where vehicles can be parked, and any associated costs.Read more about parking in our glossary page.
- Yes
- GARDENA property has access to an outdoor space, which could be private or shared.
- Yes
- ACCESSIBILITYHow a property has been adapted to meet the needs of vulnerable or disabled individuals.Read more about accessibility in our glossary page.
- Ask agent
Weavers Cottage, Mill Street, Chagford
Add an important place to see how long it'd take to get there from our property listings.
__mins driving to your place
Get an instant, personalised result:
- Show sellers you’re serious
- Secure viewings faster with agents
- No impact on your credit score
Your mortgage
Notes
Staying secure when looking for property
Ensure you're up to date with our latest advice on how to avoid fraud or scams when looking for property online.
Visit our security centre to find out moreDisclaimer - Property reference 12749419. The information displayed about this property comprises a property advertisement. Rightmove.co.uk makes no warranty as to the accuracy or completeness of the advertisement or any linked or associated information, and Rightmove has no control over the content. This property advertisement does not constitute property particulars. The information is provided and maintained by Fowlers Estate Agents, Chagford. Please contact the selling agent or developer directly to obtain any information which may be available under the terms of The Energy Performance of Buildings (Certificates and Inspections) (England and Wales) Regulations 2007 or the Home Report if in relation to a residential property in Scotland.
*This is the average speed from the provider with the fastest broadband package available at this postcode. The average speed displayed is based on the download speeds of at least 50% of customers at peak time (8pm to 10pm). Fibre/cable services at the postcode are subject to availability and may differ between properties within a postcode. Speeds can be affected by a range of technical and environmental factors. The speed at the property may be lower than that listed above. You can check the estimated speed and confirm availability to a property prior to purchasing on the broadband provider's website. Providers may increase charges. The information is provided and maintained by Decision Technologies Limited. **This is indicative only and based on a 2-person household with multiple devices and simultaneous usage. Broadband performance is affected by multiple factors including number of occupants and devices, simultaneous usage, router range etc. For more information speak to your broadband provider.
Map data ©OpenStreetMap contributors.






