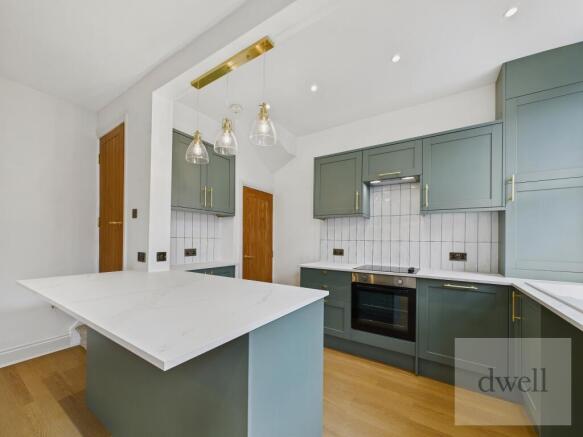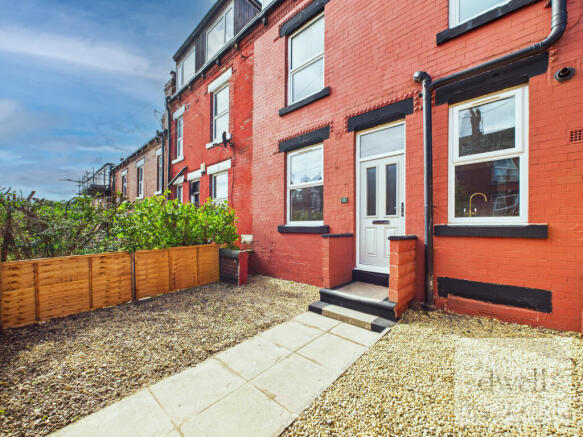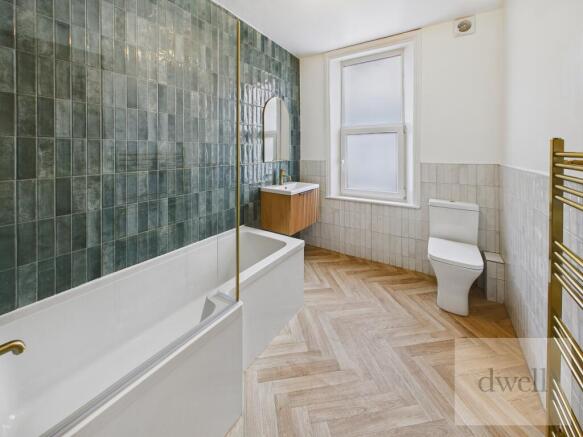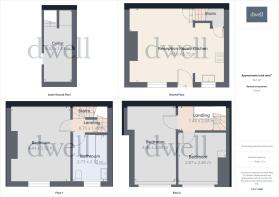Sowood Street, Burley, Leeds, LS4

- PROPERTY TYPE
Terraced
- BEDROOMS
3
- BATHROOMS
1
- SIZE
841 sq ft
78 sq m
- TENUREDescribes how you own a property. There are different types of tenure - freehold, leasehold, and commonhold.Read more about tenure in our glossary page.
Freehold
Key features
- Beautifully Refurbished Three Bedroom Terrace
- Popular Residential Location
- Exceptionally Well Finished Throughout
- Easy Reach of City Centre
- Open-Plan Kitchen / Reception Room
- Private Courtyard Garden to Front
- Cellar
- All New Fixtures and Fittings / Double Glazing
- Beautiful Kitchen and Bathroom
- Chain Free
Description
A FULLY REFURBISHED and EXCEPTIONALLY WELL PRESENTED three-bedroom terraced house, situated at the heart of Burley, just a short distance from neighboring Headingley, Kirkstall and the city center. The property benefits a superb open plan layout, three good sized bedrooms, a secure cellar for storage and a private courtyard garden to the front in addition to ample on street parking.
A fantastic first home or buy to let investment, this property has been carefully refurbished from top to bottom to include new double-glazed windows, re-wiring and a new boiler. It has been fully re-decorated throughout and benefits from a brand-new kitchen and bathroom.
Burley itself – known for its vibrant assortment of cafes, pubs and bars in addition to excellent transport links including Burley Park and Headingley Train stations and easy access of the city center, is increasingly popular among young professionals, families, tenants and investors alike. Within walking distance is a range of amenities including gyms, independent shops, cafes and supermarkets, the area definitely has a strong community feel, which along with its easy access to open green space and leafy surroundings, provides a great balance between suburban comfort and city living!
INTERIOR
Ground Floor (leading to Lower Ground Floor)
The property’s main point of access is through a central front door opening onto an impressive OPEN PLAN LIVING SPACE with a FABULOUS, newly installed KITCHEN to one side. The kitchen has been beautifully designed to include a selection of attractive wall and base units boasting statement brass fixtures and fittings, incorporating an integral fridge, freezer, dishwasher, composite sink/drainer and an electric oven with electric hob. The room has been zoned by a central breakfast peninsula with under unit dining space, framed by a lovely pendant light fitting clearly defining the living room and kitchen areas. From the kitchen, an internal door leads down to a storage CELLAR whilst another internal door to the rear of living room provides access to the first and second floors via a carpeted staircase.
First Floor
The first-floor landing offers access to the stylish house BATHROOM which – featuring statement wall tiles and a large, frosted glass window, comprises an L shaped bath with overhead rainfall shower and glass screen, a pedestal wash hand basin with bespoke storage drawer, and WC. The bathroom also benefits from statement brass fixtures and fittings including a brass towel radiator. Also from the first-floor landing can be accessed the spacious MASTER BEDROOM overlooking the frontal aspect.
Second Floor
Carpeted stairs from the first-floor landing rise to the second-floor landing leading to TWO FURTHER BEDROOMS.
EXTERIOR
To the front of the property is a spacious graveled courtyard made private by a high timber fence and gate. There is ample space for a clothesline, potted plants or raised beds and outdoor seating - making it ideal for entertaining friends and family in warmer months!
DISCLAIMER
These particulars are intended to give a fair description of the property but are for general guidance only. The accuracy of all details, including measurements, floor plans, and descriptions, is not guaranteed. Interested parties are advised to verify the information independently, and no responsibility can be accepted for any inaccuracies or omissions. All properties are subject to availability and may be withdrawn or sold prior to confirmation of sale. References to appliances, services, and systems do not imply that they are in working order or have been tested. Please contact us for further information or to arrange a viewing.
EPC rating: D. Tenure: Freehold,
Brochures
Brochure- COUNCIL TAXA payment made to your local authority in order to pay for local services like schools, libraries, and refuse collection. The amount you pay depends on the value of the property.Read more about council Tax in our glossary page.
- Band: A
- PARKINGDetails of how and where vehicles can be parked, and any associated costs.Read more about parking in our glossary page.
- On street
- GARDENA property has access to an outdoor space, which could be private or shared.
- Private garden
- ACCESSIBILITYHow a property has been adapted to meet the needs of vulnerable or disabled individuals.Read more about accessibility in our glossary page.
- Ask agent
Energy performance certificate - ask agent
Sowood Street, Burley, Leeds, LS4
Add an important place to see how long it'd take to get there from our property listings.
__mins driving to your place
Get an instant, personalised result:
- Show sellers you’re serious
- Secure viewings faster with agents
- No impact on your credit score
Your mortgage
Notes
Staying secure when looking for property
Ensure you're up to date with our latest advice on how to avoid fraud or scams when looking for property online.
Visit our security centre to find out moreDisclaimer - Property reference P1524. The information displayed about this property comprises a property advertisement. Rightmove.co.uk makes no warranty as to the accuracy or completeness of the advertisement or any linked or associated information, and Rightmove has no control over the content. This property advertisement does not constitute property particulars. The information is provided and maintained by Dwell, Headingley. Please contact the selling agent or developer directly to obtain any information which may be available under the terms of The Energy Performance of Buildings (Certificates and Inspections) (England and Wales) Regulations 2007 or the Home Report if in relation to a residential property in Scotland.
*This is the average speed from the provider with the fastest broadband package available at this postcode. The average speed displayed is based on the download speeds of at least 50% of customers at peak time (8pm to 10pm). Fibre/cable services at the postcode are subject to availability and may differ between properties within a postcode. Speeds can be affected by a range of technical and environmental factors. The speed at the property may be lower than that listed above. You can check the estimated speed and confirm availability to a property prior to purchasing on the broadband provider's website. Providers may increase charges. The information is provided and maintained by Decision Technologies Limited. **This is indicative only and based on a 2-person household with multiple devices and simultaneous usage. Broadband performance is affected by multiple factors including number of occupants and devices, simultaneous usage, router range etc. For more information speak to your broadband provider.
Map data ©OpenStreetMap contributors.




