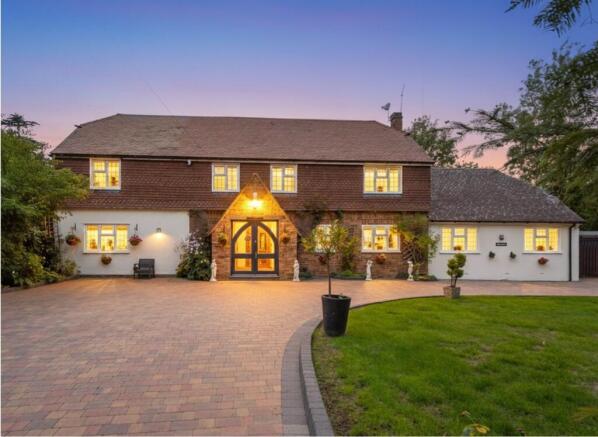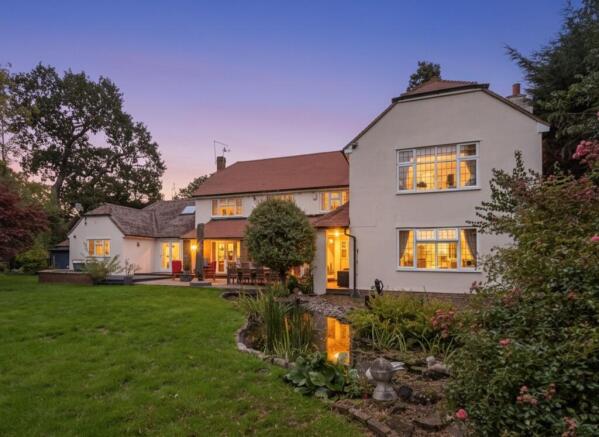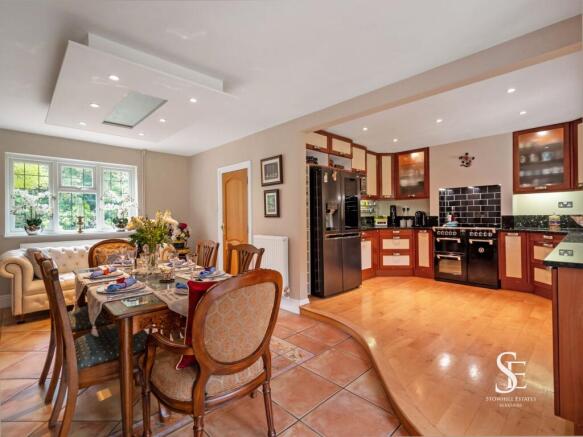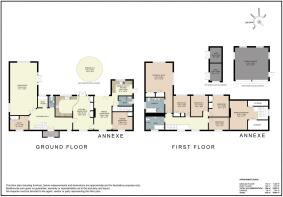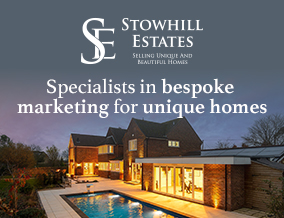
The Hatch, Windsor, SL4

- PROPERTY TYPE
Detached
- BEDROOMS
7
- BATHROOMS
3
- SIZE
4,043 sq ft
376 sq m
- TENUREDescribes how you own a property. There are different types of tenure - freehold, leasehold, and commonhold.Read more about tenure in our glossary page.
Freehold
Key features
- An extremely attractive, spacious and flexible home
- No onward chain, available immediately
- A generous 0.61-acre plot with over 4000 sq ft of space
- 5 bedrooms and 2 bathrooms in the main house
- 2-bedroom annexe with ground floor bedroom and bathroom
- Spacious living room with underfloor heating and an open fire
- Wonderful, mature and totally un-overlooked gardens
- South-west facing rear garden with large lawn, decking/patio area, pond and breeze House summer house
- Detached double garage with electric doors and 2 garden sheds/storage areas
- In-and-out horseshoe driveway with electric gates and ample parking
Description
Contact Tim or Julia from Stowhill Estates Berkshire for more information about this property – 0118-207-3030
Scale, seclusion and versatility
Set within a generous 0.61-acre plot and accessed via an in-and-out horseshoe driveway with electric gates, this attractive home offers over 4,000 sq ft of flexible accommodation, including an attached, two-bedroom annexe. With mature, private, south-west facing gardens and expansive, flexible accommodation, this is a property that combines lifestyle appeal with practical everyday living; and the potential icing on the cake is that this house is available immediately with no onward chain.
A warm welcome
Approaching the house, the tone is set early for what’s to come. Close to the quiet of Windsor marina, as you turn off the main no-through road onto the leafy, private circular road that is The Hatch, you immediately get a sense of privacy and seclusion. The two sets of smart, black, metal gates for the in-and-out drive are connected by further centrally positioned black metal fencing, while mature planting screens the house from view. Beyond the gates, the block-paved drive and detached double garage provide ample parking, while the front elevation of the house with its gabled porch and unique, chapel-esque glazed double doors offer an undoubtedly handsome façade, all complemented by the front lawn and surrounding foliage.
Stepping inside, once through the internal porch, a generous reception hall guides you into a layout that has been designed with both family life and entertaining in mind.
Made for everyday living or entertaining
The ground floor offers a series of distinct living spaces each with its own character, all interconnected by and easily accessed from the considerable entrance hall. The underfloor heated study sits at the front of the house to the left, an ideal retreat for home working allowing views of any comings and goings on the driveway outside.
To the back of the house, the sizeable main living room extends towards the rear garden. A large, light-filled space with underfloor heating and a feature open fireplace with stone surround and mantel piece – perfect for cosy evenings or large gatherings. French doors draw the eye to the garden and invite you out onto the patio and lawn beyond.
Eat, drink and be merry
The kitchen and dining room sit at the opposite end of the main house and also connect you to the annexe should you desire. They provide a striking open-plan space blending contemporary design with practical functionality. Warm wooden cabinetry is offset by sleek white finishes and frosted glass accents, while black granite worktops provide durability and visual impact. The kitchen area is also distinctly sectioned from the dining space thanks to the use of different flooring and a characterful, curved change in floor level. There are a Neff dishwasher and microwave and a Stoves freestanding oven with gas hob as well as space for a large fridge freezer. This sociable area is ideal for both everyday meals and entertaining alike and also includes a set of French doors to the patio and garden, making outdoor entertaining or family BBQ’s a breeze.
Elsewhere on the ground floor of the house is a WC and handy good size boot room, perfect for keeping coats and shoes tucked away.
Guest annexe or extended living space
In our opinion, one of the most appealing aspects of this property is the flexibility of the accommodation. Central to that is the thoughtfully designed annexe. Attached yet self-contained, it provides excellent flexibility for multigenerational living, guest accommodation, live-in staff or even rental potential.
The ground floor offers a spacious living/dining room, fully operational kitchen, bedroom and newly refurbished bathroom, making it fully functional without the need to access the main house and allowing single-story living if preferred. The large upstairs room can also operate as a further double bedroom, additional living space or even an office. With its own independent entrances and even a private garden area, this is a space that adapts effortlessly to different needs over time.
Alternatively, the layout of the entire property can be utilised as a seven-bedroom family home with additional living spaces, an option for an extra office or games room and a large separate utility in the annexe kitchen.
A good night’s sleep
The main house continues to impress on the first floor with five bedrooms and two bathrooms. The principal suite is a relaxing retreat, enjoying views across the extensive rear gardens. This generously proportioned space features a luxurious 4-piece en suite with separate bath and shower, twin vanity sinks and bespoke fitted storage. The bedroom area itself has a real sense of space and whilst it is a big room, that also comes from the large windows and elevated ceiling height. The built-in wardrobes and bench seating in the window make this a terrifically useable room to spend time in, even when you aren’t asleep.
At the opposite end of the landing is bedroom 2, a good-sized double bedroom with handy built-in wardrobes and views over the rear garden. Next door, bedroom 3 provides another double room with lovely views while bedroom 4 is the last room overlooking the rear garden and is another double room with built-in wardrobes. Bedroom 5 is the only bedroom looking out to the front of the house and is the final double bedroom. All 4 of these additional bedrooms provide excellent family accommodation and are served by a well-appointed 4-piece family bathroom.
Regardless of which room you are in, each one benefits from views over the surrounding greenery front and back, reinforcing the home’s sense of privacy and calm.
It’s also worth mentioning on a practical note, there is a large loft space above the house, accessed by a ladder from the landing, which is terrific for extra storage and may even have potential for the creation of additional living space (STPP) if desired.
A garden oasis
Outside, the grounds form an integral part of the property’s appeal. Facing south-west, the rear garden is bathed in sunlight throughout the day and offers a wonderful balance of large open lawn, mature trees and carefully landscaped spaces.
A large deck and patio provide excellent options for dining or entertaining, while the pretty pond adds to the overall sense of tranquillity.
Tucked away on one side, the attractive, circular Breeze House summer house offers a lovely, sheltered spot to relax with friends and, thanks to the power, lighting and heat lamp, this might just become your favourite space, no matter the season. Totally un-overlooked, the garden feels like a private refuge where the outside world becomes a distant memory.
Practical touches
Practicality has been given equal weight alongside lifestyle. The detached double garage with electric doors provides secure parking and storage, including an additional eaves storage area, while two additional large garden sheds ensure there is ample room for tools, bikes or equipment. The horseshoe driveway not only adds a sense of grandeur to your arrival but also allows for easy parking and turning, even when accommodating multiple vehicles.
Immediate availability
One of the benefits of this property is the fact that the house is available immediately with no onward chain, offering a smooth and straightforward route to securing a truly beautiful home.
Subject to agreement, it may also give opportunity for a long-stop completion, giving you the flexibility to plan renovations or personal touches after exchange and before moving in. Whether you’re looking to decorate, refurbish, or simply plan ahead, this degree of flexibility is rare and extremely useful.
Final Thoughts
In short, this is a house that offers the best of both worlds: an elegantly private, spacious retreat, yet well placed for schools, shopping and travel. A truly winning combination in our eyes.
An attractive and adaptable home of this scale is rarely available, particularly one that combines such privacy, proportions and versatility of accommodation.
6 The Hatch is ready to usher in its new owner and next chapter. Perhaps you’ll be part of that story.
Round and About
Situated in the desirable hamlet of Water Oakley, just next to Oakley Green and down the road from Windsor, this house is terrifically well positioned to offer a combination of secluded, semi-rural living and with immediate easy access to all you might need.
The Hatch itself is a no through road which is accessed just off another no through road, meaning very little in the way of passing traffic, affording both peace and privacy.
Windsor is an historic and vibrant town, home to Windsor Castle and over 5,000 acres of Windsor Great Park with its sweeping landscapes, woodland and trails. The town hosts a rich calendar of events including the Windsor Horse Show, The Windsor Flower Show, Swan Upping on the Thames, Windsor Dog Show and seasonal highlights such as Windsor on Ice and the monthly Farmers’ Market. Theatre lovers will appreciate the varied programme at Windsor Theatre Royal.
For families, the schooling possibilities are excellent. Local state options include The Windsor Boys’ School, Windsor Girls’ School, Trevelyan Middle School, St Edward’s First and Middle Schools. Private schools nearby include the world-renowned Eton College, St George’s Windsor Castle, Upton House and Heathfield in Ascot, with Papplewick and Lambrook also within easy reach.
Transport links are equally strong. Windsor & Eton Central station provides services to London Paddington (via Slough and the Elizabeth Line), while Windsor & Eton Riverside connects directly to London Waterloo. The M4 is a short drive and Heathrow Airport is accessible in just 20 minutes, making national and international travel straightforward and convenient. Various local bus services and cycle routes further enhance connectivity.
There’s plenty in terms of sport and leisure, too. Windsor Leisure Centre offers a pool, gym, classes and sports facilities, while the surrounding area caters for virtually every sporting interest. Braywick leisure centre in Maidenhead is also not far at all and provides great facilities including padel tennis courts. Golf courses at Wentworth, Sunningdale and Foxhills are within easy reach; Ascot and Windsor Racecourses provide equestrian excitement; Guards Polo Club offers world-class polo; and rowing or sailing can be enjoyed on the Thames, or perhaps you want to get even more involved with the boating lifestyle and make use of Windsor marina just a few hundred metres away. Extensive walking and cycling are available locally and of course, don’t forget to make use of Windsor Great Park. Some of the current owner’s favourite spots for a stroll are The Long Walk, Savill Garden and Burham Beeches.
When it comes to food and drink there are so many great options in this area from restaurants in Windsor to local country pubs to fine dining in the gastronomic destination that is Bray. For weekly shops or picking up essentials, you have a few options with a Tesco or Aldi under 5 minutes away or Waitrose in Windsor which is about a 10-minute drive.
EPC Rating: C
Brochures
Brochure- COUNCIL TAXA payment made to your local authority in order to pay for local services like schools, libraries, and refuse collection. The amount you pay depends on the value of the property.Read more about council Tax in our glossary page.
- Band: G
- PARKINGDetails of how and where vehicles can be parked, and any associated costs.Read more about parking in our glossary page.
- Yes
- GARDENA property has access to an outdoor space, which could be private or shared.
- Yes
- ACCESSIBILITYHow a property has been adapted to meet the needs of vulnerable or disabled individuals.Read more about accessibility in our glossary page.
- Ask agent
The Hatch, Windsor, SL4
Add an important place to see how long it'd take to get there from our property listings.
__mins driving to your place
Get an instant, personalised result:
- Show sellers you’re serious
- Secure viewings faster with agents
- No impact on your credit score
Your mortgage
Notes
Staying secure when looking for property
Ensure you're up to date with our latest advice on how to avoid fraud or scams when looking for property online.
Visit our security centre to find out moreDisclaimer - Property reference 0401bb67-7618-41d7-993b-c2136bd6cb5c. The information displayed about this property comprises a property advertisement. Rightmove.co.uk makes no warranty as to the accuracy or completeness of the advertisement or any linked or associated information, and Rightmove has no control over the content. This property advertisement does not constitute property particulars. The information is provided and maintained by Stowhill Estates Ltd, Stowhill Estates Frilford. Please contact the selling agent or developer directly to obtain any information which may be available under the terms of The Energy Performance of Buildings (Certificates and Inspections) (England and Wales) Regulations 2007 or the Home Report if in relation to a residential property in Scotland.
*This is the average speed from the provider with the fastest broadband package available at this postcode. The average speed displayed is based on the download speeds of at least 50% of customers at peak time (8pm to 10pm). Fibre/cable services at the postcode are subject to availability and may differ between properties within a postcode. Speeds can be affected by a range of technical and environmental factors. The speed at the property may be lower than that listed above. You can check the estimated speed and confirm availability to a property prior to purchasing on the broadband provider's website. Providers may increase charges. The information is provided and maintained by Decision Technologies Limited. **This is indicative only and based on a 2-person household with multiple devices and simultaneous usage. Broadband performance is affected by multiple factors including number of occupants and devices, simultaneous usage, router range etc. For more information speak to your broadband provider.
Map data ©OpenStreetMap contributors.
