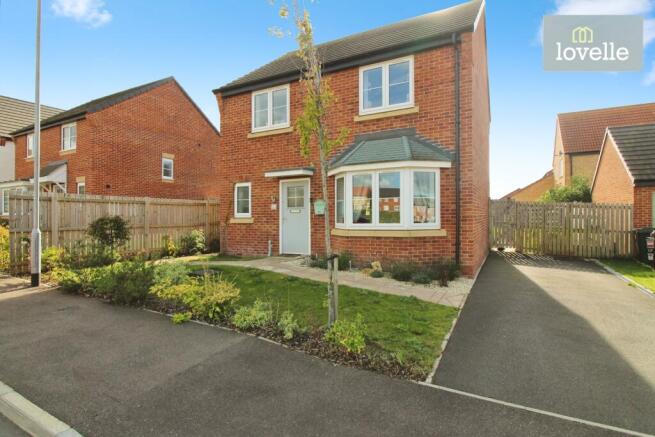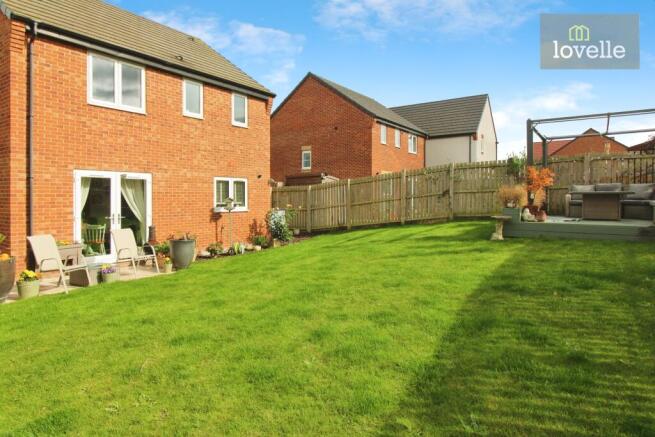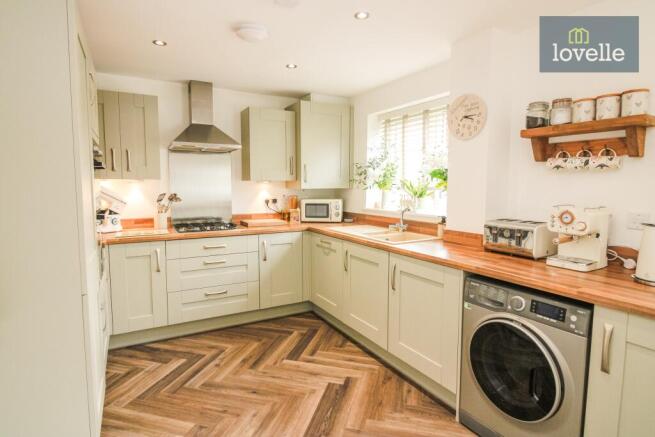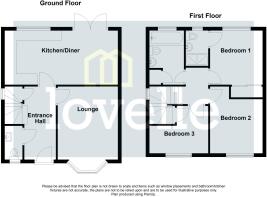3 bedroom detached house for sale
Acorn Avenue, Louth, LN11

- PROPERTY TYPE
Detached
- BEDROOMS
3
- BATHROOMS
1
- SIZE
Ask agent
- TENUREDescribes how you own a property. There are different types of tenure - freehold, leasehold, and commonhold.Read more about tenure in our glossary page.
Freehold
Key features
- Built in 2020
- Three Spacious Bedrooms
- Detached Family Home
- Kitchen Diner
- Lounge With Bay Window
- Bathroom & Ensuite Shower Room
- Ground Floor WC
- Spacious Rear Gardens
- Driveway
Description
Presenting this truly immaculate three-bedroom detached house, built in 2020, situated within a popular new build development and commanding a privileged position overlooking the basin. Designed to the highest standards with a keen attention to modern living, this exceptional residence caters perfectly for first-time buyers and families alike, blending sophisticated interior finishes with practical, comfortable spaces.
Approached via a neat frontage, the property immediately impresses with private parking and a welcoming presence. Upon entering the entrance hall, you are greeted by the warmth and elegance of renaissance oak parquet flooring, a striking feature that sets the tone for the ground floor. Conveniently positioned just off the entrance hall is a contemporary cloakroom WC and a under stair storage cupboard, demonstrating the thoughtful layout that runs throughout the home.
The heart of the property is the spacious lounge, which enjoys an abundance of natural light thanks to an exquisite, angled bay window. This generous reception room offers an inviting and flexible setting, perfectly suited for relaxation or entertaining guests.
The impressive kitchen has been meticulously designed to satisfy both the passionate home cook and the practical needs of family living. Featuring a dedicated dining space for family meals or casual breakfasts, the kitchen offers a suite of high specification fitted appliances including an integrated fridge freezer, integrated dishwasher, plumbing for a washing machine, and a built-in double oven. Patio doors extend the living space seamlessly out to the rear garden, allowing for effortless alfresco dining and entertaining throughout the warmer months.
Upstairs, three well-proportioned bedrooms provide comfortable private quarters. The principal bedroom is an impressive double room benefitting from built-in wardrobes with sliding mirrored doors, that maximise storage and an en-suite shower room, offering a serene retreat at the end of the day. The second bedroom is also a double and provides excellent versatility as a guest room, child's bedroom or office space. The third bedroom is a spacious single and benefits from built-in over stair storage, making it ideal for a growing family or for those seeking additional storage.
The main bathroom is beautifully appointed with a luxurious rainfall effect shower over the bath, built-in storage for all your necessities, and a heated towel rail adding a touch of modern luxury.
Externally, the rear garden offers a tranquil sanctuary, perfectly sized for families to enjoy outdoor activities, gardening, or simply relaxing in the sunshine. This neat space can be accessed directly from the kitchen via patio doors, integrating indoor and outdoor living. Tucked in the corner is a raised timber decked patio area with metal frame pergola over, perfect for al fresco dining.
The home also boasts an EPC rating of B, highlighting its energy efficiency, and falls within council tax band C, potentially appealing to a broad range of buyers seeking affordability combined with style.
Throughout, the attention to detail and high quality of finish is clear, from the renaissance oak parquet flooring on the ground floor to the thoughtfully integrated storage solutions found in the bedrooms and bathroom. The property’s pristine, turnkey condition means the next owners can simply move in and start enjoying their new home right away.
Positioned within a sought-after development and enjoying peaceful views overlooking the basin, this property embodies the ideal blend of convenience, comfort and contemporary design. It is a rare opportunity for those seeking a detached, immaculately presented home, complete with parking and a private garden, in a desirable location.
EPC rating: B. Tenure: Freehold,
Room Measurements
Ground Floor
Entrance Hall: 6'06" x 13'02"
Cloakroom WC: 3'01" x 6'01"
Lounge: 10'10" x 14'05" (into bay)
Kitchen Diner: 21'02" x 9'09"
First Floor
Bedroom One: 9'10" x 11'10" (into wardrobes)
Ensuite Shower Room: 4'04" x 6'06"
Bedroom Two: 9'09" x 10'02"
Bedroom Three: 8'09" (max) x 11'01" (max)
Bathroom: 6'04" x 10'00"
Disclaimer
We endeavour to make our sales particulars accurate and reliable, however, they do not constitute or form part of an offer or any contract and none is to be relied upon as statements of representation or fact. Any services, systems and appliances listed in this specification have not been tested by us and no guarantee as to their operating ability or efficiency is given. All measurements have been taken as a guide to prospective buyers only, and are not precise. If you require clarification or further information on any points, please contact us, especially if you are travelling some distance to view.
Mobile and Broadband Checker
It is advised that prospective purchasers visit checker . ofcom . org . uk in order to review available wifi speeds and mobile connectivity at the property.
Brochures
Brochure- COUNCIL TAXA payment made to your local authority in order to pay for local services like schools, libraries, and refuse collection. The amount you pay depends on the value of the property.Read more about council Tax in our glossary page.
- Band: C
- PARKINGDetails of how and where vehicles can be parked, and any associated costs.Read more about parking in our glossary page.
- Driveway
- GARDENA property has access to an outdoor space, which could be private or shared.
- Private garden
- ACCESSIBILITYHow a property has been adapted to meet the needs of vulnerable or disabled individuals.Read more about accessibility in our glossary page.
- Ask agent
Energy performance certificate - ask agent
Acorn Avenue, Louth, LN11
Add an important place to see how long it'd take to get there from our property listings.
__mins driving to your place
Get an instant, personalised result:
- Show sellers you’re serious
- Secure viewings faster with agents
- No impact on your credit score
Your mortgage
Notes
Staying secure when looking for property
Ensure you're up to date with our latest advice on how to avoid fraud or scams when looking for property online.
Visit our security centre to find out moreDisclaimer - Property reference P5904. The information displayed about this property comprises a property advertisement. Rightmove.co.uk makes no warranty as to the accuracy or completeness of the advertisement or any linked or associated information, and Rightmove has no control over the content. This property advertisement does not constitute property particulars. The information is provided and maintained by Lovelle, Grimsby. Please contact the selling agent or developer directly to obtain any information which may be available under the terms of The Energy Performance of Buildings (Certificates and Inspections) (England and Wales) Regulations 2007 or the Home Report if in relation to a residential property in Scotland.
*This is the average speed from the provider with the fastest broadband package available at this postcode. The average speed displayed is based on the download speeds of at least 50% of customers at peak time (8pm to 10pm). Fibre/cable services at the postcode are subject to availability and may differ between properties within a postcode. Speeds can be affected by a range of technical and environmental factors. The speed at the property may be lower than that listed above. You can check the estimated speed and confirm availability to a property prior to purchasing on the broadband provider's website. Providers may increase charges. The information is provided and maintained by Decision Technologies Limited. **This is indicative only and based on a 2-person household with multiple devices and simultaneous usage. Broadband performance is affected by multiple factors including number of occupants and devices, simultaneous usage, router range etc. For more information speak to your broadband provider.
Map data ©OpenStreetMap contributors.







