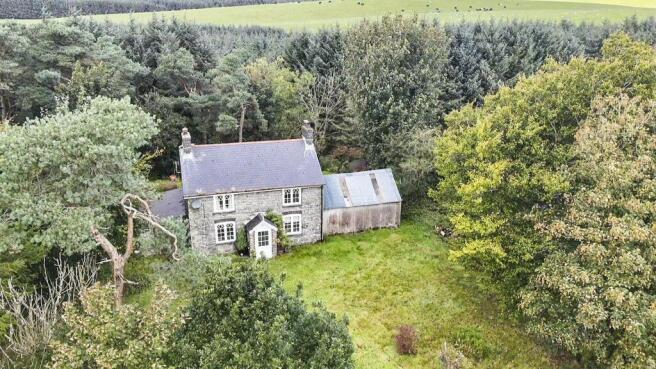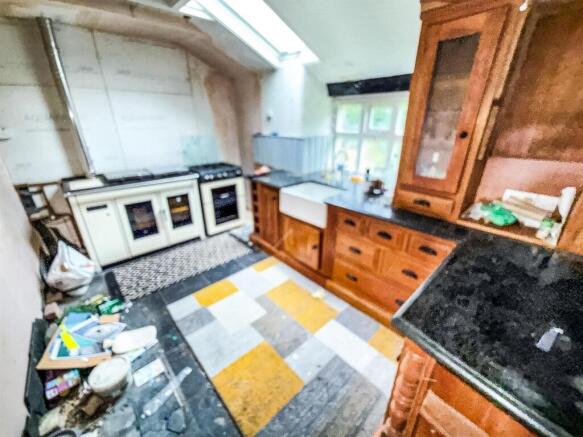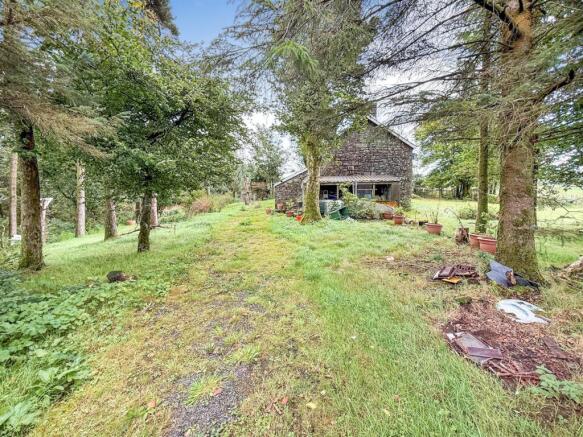
Dolfach, Llanbrynmair

- PROPERTY TYPE
Detached
- BEDROOMS
2
- BATHROOMS
1
- SIZE
1,034 sq ft
96 sq m
- TENUREDescribes how you own a property. There are different types of tenure - freehold, leasehold, and commonhold.Read more about tenure in our glossary page.
Freehold
Key features
- OPEN DAY - TUES 21ST OCT FROM 2.30 - 4.30PM
- OFF GRID COTTAGE IN A VERY RURAL/REMOTE LOCATION!
- 4 WHEEL DRIVE ADVISED
- IDYLLIC AND PEACEFUL
- TWO DOUBLE BEDROOMS
- TWO RECEPTION ROOMS WITH LOG BURNERS
- GENEROUS GARDEN/GROUNDS
Description
Directions - What3words: Clubs.Narrowest.Specifies
Accomodation Comprises: -
Front Porch - The front porch has a tiled floor and a window to each side. A door leads into the lounge.
Lounge - 3.78 x 3.87m (12'4" x 12'8") - The good sized lounge has a window and a door to the front, beamed ceiling, a radiator, under-stairs storage, a lovely inglenook fireplace with a wooden surround, slate hearth and log burner inset. A door leads to the snug and stairs lead to the first floor.
Lounge Additional Photograph -
Pantry/Storage Room - 2.15 x 1.38m (7'0" x 4'6") - A generous storage room with a window to the utility room and fitted out with shelving.
Kitchen - 4.14 x 2.54m (13'6" x 8'3" ) - With a window to the rear and a Velux roof window letting in plenty of light, beamed ceiling, tiled floor, Clover range cooker, a range of base and wall units and a door into the utility/porch. A door leads through the lounge and pantry/storage cupboard.
Utility Room - 2.65m x 1.58m (8'8" x 5'2") - The utility room sits at the rear of the property and has a door into the kitchen. With a glazed external door and window there is plenty of light, a tiled floor and built in handcrafted storage cupboards.
Snug - 2.85 x 2.55m (9'4" x 8'4") - With a window to the front, beamed ceiling, a radiator, fireplace with oak beam and slate hearth with log burner inset.
Landing - With a window to the rear, doors to bedrooms and bathroom, loft hatch providing access to the roof space.
Bathroom - 1.79 x 2.70m (5'10" x 8'10") - With a window to the rear, W/C, wash hand basin on vanity unit, heated towel rail, freestanding bath, part paneled walls and a wooden floor.
Bedroom One - 2.65 x 3.72m (8'8" x 12'2" ) - A window to the front with a deep sill making a lovely window seat offering fabulous views over the front garden and beyond, with a radiator, built in cupboard with rail and shelving. A door leads to an airing cupboard.
Bedroom One Additional Photograph -
Bedroom Two - 2.73 x 2.65m (8'11" x 8'8") - With a window to the front and built in storage cupboard with rail and shelving.
Attached Outbuilding - 4.10 x 6.00m (13'5" x 19'8") - There is an attached large outbuilding providing plentiful dry storage space.
Driveway -
Carport - There is a lean to car port to the side of the property.
Hafod Owen -
The Gardens - Accessed through a gateway, there is plenty of parking for vehicles. The gardens, mainly laid to lawn surround the property. There is an additional fenced area which has a stone outbuilding, dog kennels and a polytunnel.
Garden Additional Photograph -
Garden Additional Photograph -
Garden Additional Photograph -
Additional Photograph -
Additional Photograph -
Additional Photograph -
An Aerial Photograph -
The Surrounding Views -
The Outlook -
Further Information About The Property - The current owner has informed us of the following services to the property:
Heating - Powered by the range cooker/back boiler in the kitchen
Electricity - Powered by a generator
Water - Spring water fed
Sewerage - Septic tank on the grounds of the property
The access track is a permissive right of way owned by the same person that owns the neighbouring woodland. Maintenance of the track is shared by Hafod Owen, the farmer and the owner.
There is no right of way over the property.
Tenure/Council Tax - We understand the property is freehold although purchasers must make their own enquiries via their solicitor.
The Council tax is payable to Powys County Council and we believe the property to be in Band C.
Hours Of Business - Our office is open:
Monday to Friday: 9.00am to 5.00pm
Saturday: 9.00am to 2.00pm
To Book A Viewing - Viewing is strictly by appointment, please call our sales office on to arrange.
To Make A Pre-Auction Offer - Offers must be submitted to us in writing and will only be considered if the lot has been viewed and the legal documentation inspected. Pre-auction bids are on the basis of an immediate exchange of auction contracts upon acceptance by the seller, with the buyer providing a full 5% deposit and the Buyer's Premium if applicable. Any offer will be assumed to be your best and final offer and we cannot guarantee that you will be invited to increase your bid in the event of an alternative, satisfactory offer being received prior to exchange.
Guide Price And Reserve Price - Guide Prices and Reserve Prices
Each property is sold subject to a Reserve Price. The Reserve Price, which is agreed between the seller and the auctioneer just prior to the auction, would ordinarily be within + or - 10% of the guide Price. The guide Price is issued solely as a guide so that the buyer can consider whether or not to pursue their interest. Both the Guide Price and the Reserve Price can be subject to change up to and including the day of the auction. Further details can be downloaded from the auction website
Services - The agents have not tested the appliances listed in the particulars.
Money Laundering Regulations - Once an offer is accepted, the successful purchaser will be required to produce adequate identification to prove the identity of all named buyers within the terms of the Money Laundering Regulations. Appropriate examples include: Photo Identification such as Passport/Photographic Driving Licence and proof of residential address such as a recent utility bill or bank statement.
Brochures
Dolfach, LlanbrynmairBrochure- COUNCIL TAXA payment made to your local authority in order to pay for local services like schools, libraries, and refuse collection. The amount you pay depends on the value of the property.Read more about council Tax in our glossary page.
- Ask agent
- PARKINGDetails of how and where vehicles can be parked, and any associated costs.Read more about parking in our glossary page.
- Yes
- GARDENA property has access to an outdoor space, which could be private or shared.
- Yes
- ACCESSIBILITYHow a property has been adapted to meet the needs of vulnerable or disabled individuals.Read more about accessibility in our glossary page.
- Ask agent
Dolfach, Llanbrynmair
Add an important place to see how long it'd take to get there from our property listings.
__mins driving to your place
Get an instant, personalised result:
- Show sellers you’re serious
- Secure viewings faster with agents
- No impact on your credit score


Your mortgage
Notes
Staying secure when looking for property
Ensure you're up to date with our latest advice on how to avoid fraud or scams when looking for property online.
Visit our security centre to find out moreDisclaimer - Property reference 34191755. The information displayed about this property comprises a property advertisement. Rightmove.co.uk makes no warranty as to the accuracy or completeness of the advertisement or any linked or associated information, and Rightmove has no control over the content. This property advertisement does not constitute property particulars. The information is provided and maintained by Town & Country Property Services, Oswestry. Please contact the selling agent or developer directly to obtain any information which may be available under the terms of The Energy Performance of Buildings (Certificates and Inspections) (England and Wales) Regulations 2007 or the Home Report if in relation to a residential property in Scotland.
Auction Fees: The purchase of this property may include associated fees not listed here, as it is to be sold via auction. To find out more about the fees associated with this property please call Town & Country Property Services, Oswestry on 01691 887628.
*Guide Price: An indication of a seller's minimum expectation at auction and given as a “Guide Price” or a range of “Guide Prices”. This is not necessarily the figure a property will sell for and is subject to change prior to the auction.
Reserve Price: Each auction property will be subject to a “Reserve Price” below which the property cannot be sold at auction. Normally the “Reserve Price” will be set within the range of “Guide Prices” or no more than 10% above a single “Guide Price.”
*This is the average speed from the provider with the fastest broadband package available at this postcode. The average speed displayed is based on the download speeds of at least 50% of customers at peak time (8pm to 10pm). Fibre/cable services at the postcode are subject to availability and may differ between properties within a postcode. Speeds can be affected by a range of technical and environmental factors. The speed at the property may be lower than that listed above. You can check the estimated speed and confirm availability to a property prior to purchasing on the broadband provider's website. Providers may increase charges. The information is provided and maintained by Decision Technologies Limited. **This is indicative only and based on a 2-person household with multiple devices and simultaneous usage. Broadband performance is affected by multiple factors including number of occupants and devices, simultaneous usage, router range etc. For more information speak to your broadband provider.
Map data ©OpenStreetMap contributors.




