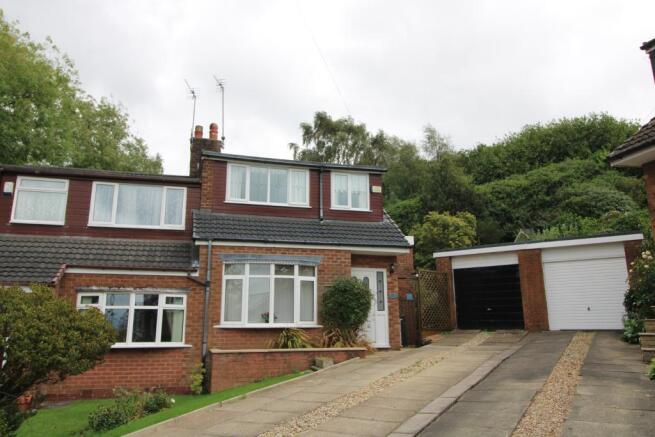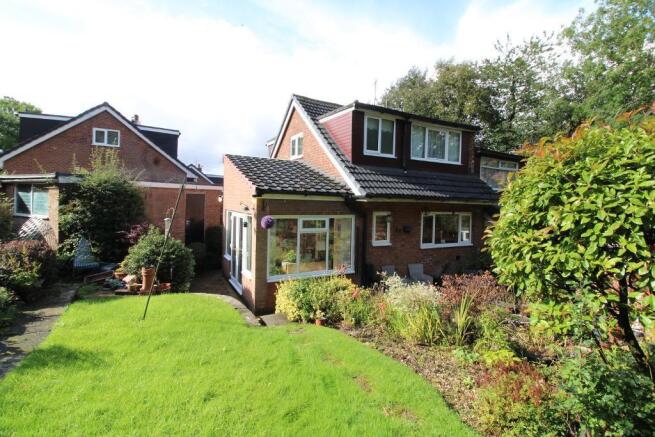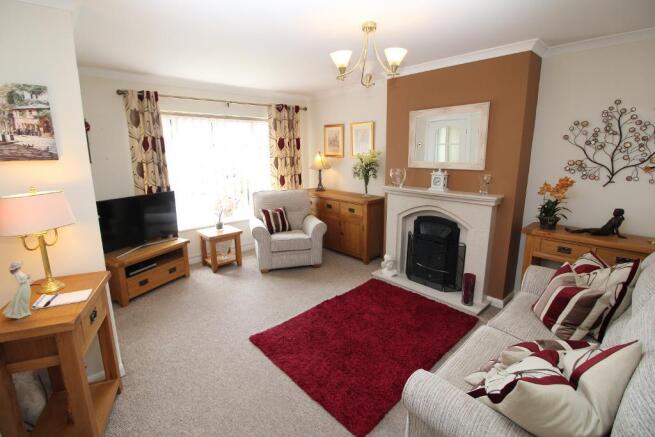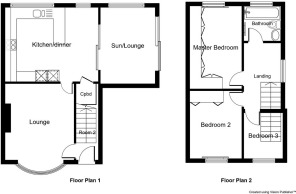Bardsley Gate Avenue, Matley, Stalybridge, Cheshire, SK15 2TB

- PROPERTY TYPE
Semi-Detached
- BEDROOMS
3
- BATHROOMS
1
- SIZE
Ask agent
Key features
- SEMI-DETACHED
- LARGE CORNER PLOT
- THREE BEDROOMS
- SIDE EXTENSION/SUN LOUNGE
- VAST GARDENS
- DRIVEWAY FOR4/5 CARS
- VACANT POSSESSION
- NO ONWARD CHAIN
- NOT OVERLOOKED
- DETACHED SINGLE GARAGE
Description
The location of the lovely home is perfect for those that appreciate the great outdoors, with plenty of surrounding countryside offering something from everyone. Other sports facilities include The Prior tennis club, archery club and private gym along with Cheetham Park. Staybridge town centre offers a selection of coffee shops, wine & real ale bars, Tesco and individually owned businesses. The bus terminal and train station and an extensive motor network provide easy transport links.
Entrance Hallway
Laminated floor, power point, alarm control panel, ceiling light, double radiator and straight facing staircase.
Lounge
14' 1'' x 11' 9'' (4.3m x 3.6m)
Good sized living room with bow window and half glazed internal door. Marble effect fireplace suite with living flame gas fire, ceiling light, brass effect power points and light switch. Traditional décor with coving, carpet & double radiator.
Dining Room
11' 1'' x 6' 10'' (3.4m x 2.1m)
Open plan to the kitchen and adjacent to the sun lounge making this a great family space or for entertaining guests. Neutral décor, carpet, ceiling light, double radiator, brass effect sockets and light switch. Understairs storage cupboard.
Kitchen
7' 6'' x 9' 2'' (2.3m x 2.8m)
Fitted with a range of cream wall and base units, integrated eye level double ovens, electric hob, extractor fan, fridge/freezer, dishwasher and cream sink with mixer tap beneath the large picture window which over looks the extensive garden. Laminated flooring, power points, inset lights.
Sun Lounge
Situated within a side extension to the house, this room definitely lives up to its name and is flooded with sunlight. A large double radiator and double-glazed windows and French doors along with the tiled roof allows all year-round enjoyment. Laminated flooring, inset lights and power points.
Bedroom One
12' 5'' x 9' 6'' (3.8m x 2.9m)
Situated to the rear of the property and fitted with wardrobes, overhead storage and drawers/dressing table. Picture window with radiator beneath, power points and ceiling
Bedroom Two
9' 6'' x 8' 10'' (2.9m x 2.7m)
Another double room to the front elevation, fitted double wardrobe with sliding mirrored doors. Picture window with a single radiator beneath, power points and ceiling light.
Bedroom Three
7' 2'' x 7' 2'' (2.2m x 2.2m)
Again, situated to the front of the home is this single room. Cleverly fitted with a cabin bed over the eaves of the stairs and storage beneath. A single radiator, power point and ceiling light.
Bathroom
6' 6'' x 5' 10'' (2m x 1.8m)
Fully tiled and comprising cream single ended bath with Victorian style mixer tap and shower head, low level toilet and wash basin with pedestal. Vinyl flooring, large opaque window, inset lights, double radiator.
Exterior
A vast rear & side garden which is heavy planted with an array of beautiful mature plants, tress and scrubs. With lawn area and raised decked area along with a further patio which is elevated within this tranquil tiered garden. The property has a single garage and driveway 4/5 cars.
- COUNCIL TAXA payment made to your local authority in order to pay for local services like schools, libraries, and refuse collection. The amount you pay depends on the value of the property.Read more about council Tax in our glossary page.
- Band: C
- PARKINGDetails of how and where vehicles can be parked, and any associated costs.Read more about parking in our glossary page.
- Yes
- GARDENA property has access to an outdoor space, which could be private or shared.
- Yes
- ACCESSIBILITYHow a property has been adapted to meet the needs of vulnerable or disabled individuals.Read more about accessibility in our glossary page.
- Ask agent
Bardsley Gate Avenue, Matley, Stalybridge, Cheshire, SK15 2TB
Add an important place to see how long it'd take to get there from our property listings.
__mins driving to your place
Get an instant, personalised result:
- Show sellers you’re serious
- Secure viewings faster with agents
- No impact on your credit score
About Tierney Property Limited, Stalybridge
2 Derek Ashton Court, 77 Mottram Road, Stalybridge, SK15 2QP



Your mortgage
Notes
Staying secure when looking for property
Ensure you're up to date with our latest advice on how to avoid fraud or scams when looking for property online.
Visit our security centre to find out moreDisclaimer - Property reference 712246. The information displayed about this property comprises a property advertisement. Rightmove.co.uk makes no warranty as to the accuracy or completeness of the advertisement or any linked or associated information, and Rightmove has no control over the content. This property advertisement does not constitute property particulars. The information is provided and maintained by Tierney Property Limited, Stalybridge. Please contact the selling agent or developer directly to obtain any information which may be available under the terms of The Energy Performance of Buildings (Certificates and Inspections) (England and Wales) Regulations 2007 or the Home Report if in relation to a residential property in Scotland.
*This is the average speed from the provider with the fastest broadband package available at this postcode. The average speed displayed is based on the download speeds of at least 50% of customers at peak time (8pm to 10pm). Fibre/cable services at the postcode are subject to availability and may differ between properties within a postcode. Speeds can be affected by a range of technical and environmental factors. The speed at the property may be lower than that listed above. You can check the estimated speed and confirm availability to a property prior to purchasing on the broadband provider's website. Providers may increase charges. The information is provided and maintained by Decision Technologies Limited. **This is indicative only and based on a 2-person household with multiple devices and simultaneous usage. Broadband performance is affected by multiple factors including number of occupants and devices, simultaneous usage, router range etc. For more information speak to your broadband provider.
Map data ©OpenStreetMap contributors.




