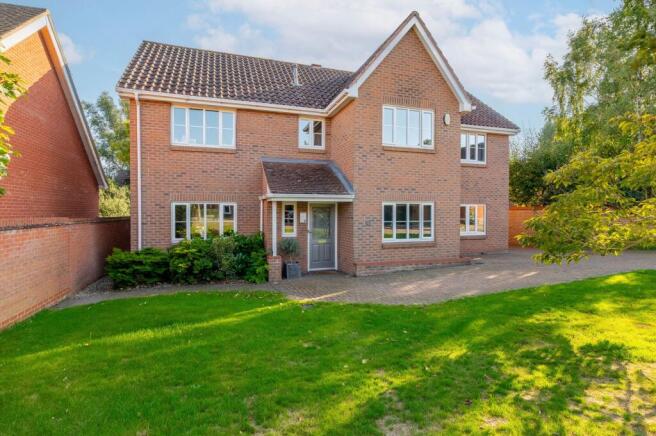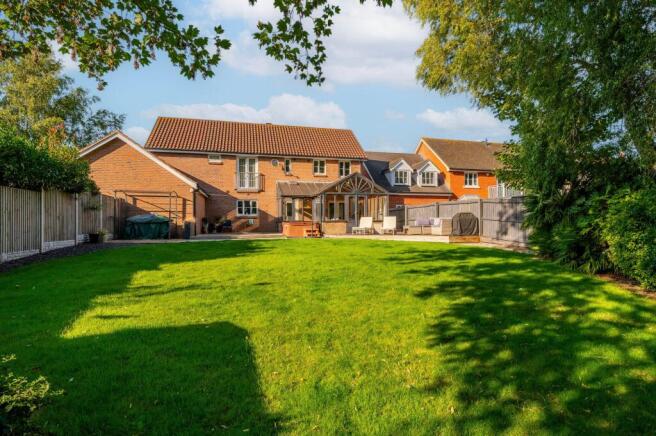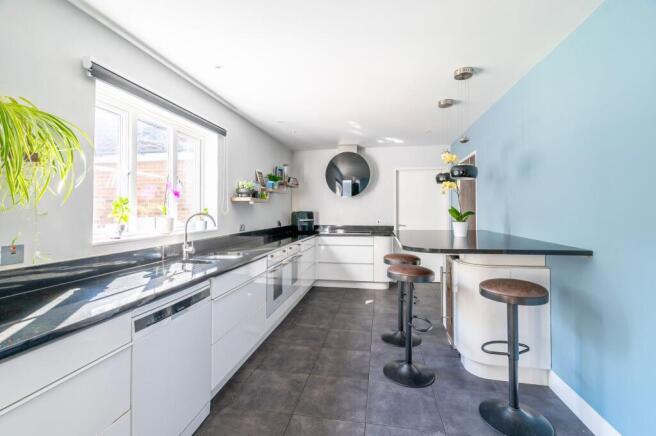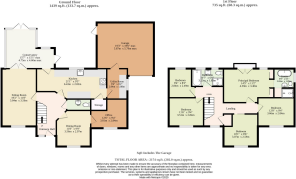
Blake Drive, Bradwell

- PROPERTY TYPE
Detached
- BEDROOMS
5
- BATHROOMS
2
- SIZE
2,174 sq ft
202 sq m
- TENUREDescribes how you own a property. There are different types of tenure - freehold, leasehold, and commonhold.Read more about tenure in our glossary page.
Freehold
Key features
- Guide Price: £550,000-£600,000.
- Detached five-bedroom residence positioned in the Norfolk village of Bradwell
- Planning permission previously granted for a rear extension creating an open-plan kitchen/dining/living room
- Beautiful family home showcasing spacious and flexible accommodation that can adapt to your own preferences and style
- Double aspect sitting room with internal double doors opening into a light-filled conservatory, offering views of the garden
- Modern kitchen equipped with quality cabinetry, Granite worktops, an integrated double oven, a large fridge/freezer, a breakfast unit and a functional utility room
- Formal dining room encouraging intimate family meals and a flexible office suitable for someone that works from home or a sixth bedroom if required
- Five bedrooms including a principal bedroom flaunting a secret en-suite and a Juliet balcony
- Contemporary four-piece suite family bathroom
- A large, south-facing garden featuring a decked terrace for seating arrangements, a maintained lawn, tall mature trees and a timber storage shed
Description
Guide Price: £550,000-£600,000. This detached five-bedroom home is designed for comfortable family living with room to grow. Generous spaces flow from a welcoming hallway to a bright double-aspect sitting room and a conservatory that opens to a large, south-facing garden, perfect for gatherings, or quiet evenings. The well-planned kitchen features granite worktops and quality appliances, complemented by a formal dining room and a versatile office or sixth bedroom. Upstairs, five bedrooms include a principal suite with a private en-suite and Juliet balcony. With previous planning permission for an open-plan rear extension and a partial garage conversion offering multiple uses, it’s a home ready to adapt to your family’s future.
Location
Blake Drive is a peaceful residential street in the village of Bradwell, on the outskirts of Great Yarmouth, Norfolk. The area is particularly appealing to families, with four primary schools within a mile, Woodlands Primary Academy, Hillside Primary and Homefield Primary, and Wroughton Junior Academy. For secondary education, Lynn Grove Academy is just a five-minute walk, while Ormiston Academy and Cliff Park High School are only a couple of miles away in nearby Gorleston.
Bradwell offers a range of everyday conveniences, including a post office, convenience stores, cafés, and takeaways. Community life thrives around the Bradwell Community Centre, which hosts local events, clubs, and activities for all ages. The village has local GP surgeries and pharmacies, while more specialised care is available at the James Paget University Hospital in Gorleston, ensuring that residents’ healthcare needs are well served. Regular bus services connect Bradwell to Great Yarmouth and surrounding areas, while the nearby A47 provides easy road access to Norfolk’s coast and inland destinations.
Blake Drive
Proudly positioned in the charming Norfolk village of Bradwell, this detached five-bedroom residence blends modern comfort with a relaxed, family-friendly lifestyle. Designed to grow with you, it previously had planning permission for a rear extension that could transform the heart of the home into a sweeping open-plan kitchen, dining, and living space—ideal for entertaining or simply enjoying everyday life if you wish to re-apply.
A welcoming entrance hall sets the tone, leading to a convenient WC and a double-aspect sitting room. Here, internal double doors open into a light-filled conservatory where you can unwind while taking in the garden views. The modern kitchen is well-equipped with quality cabinetry, granite worktops, an integrated double oven, a large fridge-freezer, and a breakfast unit for casual dining. A separate utility room keeps the practicalities neatly tucked away. The formal dining room invites cosy family dinners or lively gatherings, while a versatile office provides the perfect work-from-home environment, or could easily serve as a sixth bedroom.
Upstairs, five generously sized bedrooms accommodate family and guests with ease, offering the utmost comfort and privacy. The principal suite feels like a private retreat, complete with built-in wardrobes, a discreet en-suite and a Juliet balcony that welcomes fresh air and natural light. A contemporary family bathroom with a stylish four-piece suite completes the upper floor.
Outside, the lifestyle possibilities continue. The expansive south-facing garden offers a decked terrace for al-fresco dining, a well-kept lawn for play and relaxation, and tall mature trees that create a sense of privacy. A timber storage shed adds practicality, while the brick-weave driveway provides off-road parking for four vehicles. The garage provides excellent flexibility, ideal as a home gym, workshop, or an office, and benefits from previous planning permission for an extension from the utility room to include a gym.
This is more than a house; it’s a spacious, adaptable home where you can shape each space to reflect your own style and rhythm of living, all in a peaceful village setting just a short drive from the coast and local amenities.
Agents note
Freehold
Please contact our Caister office for a copy of the expired planning permission.
EPC Rating: C
Disclaimer
Minors and Brady (M&B), along with their representatives, aren’t authorised to provide assurances about the property, whether on their own behalf or on behalf of their client. We don’t take responsibility for any statements made in these particulars, which don’t constitute part of any offer or contract. To comply with AML regulations, £52 is charged to each buyer which covers the cost of the digital ID check. It’s recommended to verify leasehold charges provided by the seller through legal representation. All mentioned areas, measurements, and distances are approximate, and the information, including text, photographs, and plans, serves as guidance and may not cover all aspects comprehensively. It shouldn’t be assumed that the property has all necessary planning, building regulations, or other consents. Services, equipment, and facilities haven’t been tested by M&B, and prospective purchasers are advised to verify the information to their satisfaction through inspection or other means.
- COUNCIL TAXA payment made to your local authority in order to pay for local services like schools, libraries, and refuse collection. The amount you pay depends on the value of the property.Read more about council Tax in our glossary page.
- Band: D
- PARKINGDetails of how and where vehicles can be parked, and any associated costs.Read more about parking in our glossary page.
- Yes
- GARDENA property has access to an outdoor space, which could be private or shared.
- Yes
- ACCESSIBILITYHow a property has been adapted to meet the needs of vulnerable or disabled individuals.Read more about accessibility in our glossary page.
- Ask agent
Blake Drive, Bradwell
Add an important place to see how long it'd take to get there from our property listings.
__mins driving to your place
Get an instant, personalised result:
- Show sellers you’re serious
- Secure viewings faster with agents
- No impact on your credit score
Your mortgage
Notes
Staying secure when looking for property
Ensure you're up to date with our latest advice on how to avoid fraud or scams when looking for property online.
Visit our security centre to find out moreDisclaimer - Property reference ccc5d607-8622-4e55-9f38-174721f67a38. The information displayed about this property comprises a property advertisement. Rightmove.co.uk makes no warranty as to the accuracy or completeness of the advertisement or any linked or associated information, and Rightmove has no control over the content. This property advertisement does not constitute property particulars. The information is provided and maintained by Minors & Brady, Caister-On-Sea. Please contact the selling agent or developer directly to obtain any information which may be available under the terms of The Energy Performance of Buildings (Certificates and Inspections) (England and Wales) Regulations 2007 or the Home Report if in relation to a residential property in Scotland.
*This is the average speed from the provider with the fastest broadband package available at this postcode. The average speed displayed is based on the download speeds of at least 50% of customers at peak time (8pm to 10pm). Fibre/cable services at the postcode are subject to availability and may differ between properties within a postcode. Speeds can be affected by a range of technical and environmental factors. The speed at the property may be lower than that listed above. You can check the estimated speed and confirm availability to a property prior to purchasing on the broadband provider's website. Providers may increase charges. The information is provided and maintained by Decision Technologies Limited. **This is indicative only and based on a 2-person household with multiple devices and simultaneous usage. Broadband performance is affected by multiple factors including number of occupants and devices, simultaneous usage, router range etc. For more information speak to your broadband provider.
Map data ©OpenStreetMap contributors.





