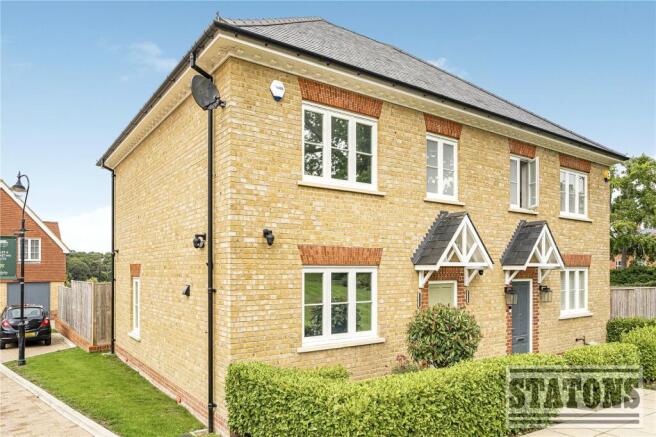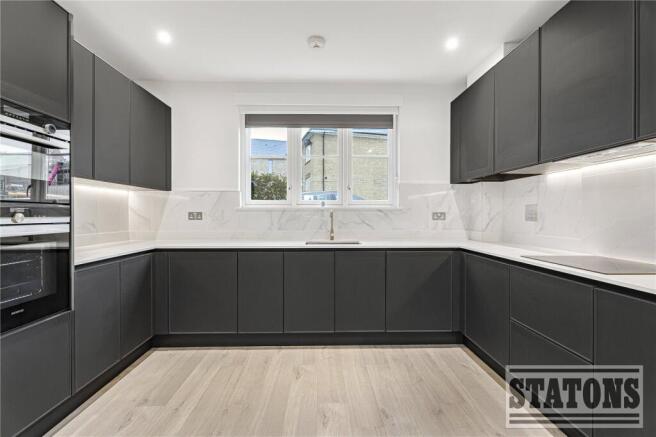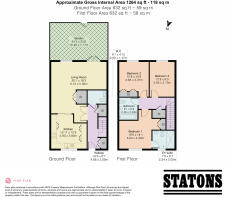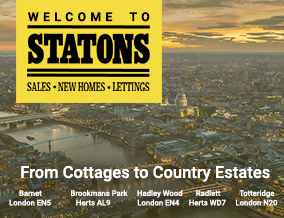
3 bedroom semi-detached house for sale
Trento Mews, Trent Park, EN4

- PROPERTY TYPE
Semi-Detached
- BEDROOMS
3
- BATHROOMS
2
- SIZE
1,264 sq ft
117 sq m
- TENUREDescribes how you own a property. There are different types of tenure - freehold, leasehold, and commonhold.Read more about tenure in our glossary page.
Freehold
Key features
- 2023 Build
- Three Bedroom Semi Detached Family Home
- Two Stylish Bathrooms & Downstairs W/C
- Ultra-Modern Kitchen
- Fitted Wardrobes
- Air Conditioning & Underfloor Heating Throughout
- Gated Community
- Idyllic Views Of Trent Park
- Two Allocated Parking Space
- Excellent Transport Links
Description
Built in 2023, this contemporary three-bedroom, two-bathroom house is set within the sought-after Trent Park gated community, surrounded by 413 acres of fields and woodlands. With majestic views, first-class facilities, and exceptional design, this property offers a lifestyle of both luxury and convenience.
Development & Facilities: Residents enjoy access to a community gym, outdoor heated swimming pool, tennis court, and beautifully landscaped heritage gardens, all within a secure environment. The development also benefits from 24-hour security and a shuttle bus service to Oakwood Station (Piccadilly Line, Zone 4), ensuring effortless connectivity. For drivers, the M25 (J24) is just 4 minutes away, and Heathrow Airport is reachable in approximately 35 minutes.
Ground Floor: The welcoming entrance hall that has practical understairs storage and access to the downstairs W/C. Off the hallway through a double set of doors, leads to the 20+ ft reception room that has a storage cupboard and enjoys leafy views of the garden and Trent Park. Sliding double doors open into a high-spec kitchen featuring Quartz worktops, matching splashbacks, and Siemens integrated appliances.
First Floor: The principal bedroom includes fitted wardrobes and a luxurious ensuite, complete with herringbone tile flooring and a walk-in shower. The second bedroom also offers floor-to-ceiling fitted wardrobes, while the third bedroom is a generously sized double bedroom. Additional storage is available in the loft space.
Additional Features:
• South-facing Garden with durable galvanised steel shed (with power & lighting)
• Two allocated parking spaces
• Daikin split type air conditioning and underfloor heating throughout
• Chubb High-security alarm system
• Elegant wooden-panelled doors and stylish finishes throughout
• Boen engineered timbre wood flooring upstairs
This home is selling chain free and combines contemporary design with idyllic surroundings, offering both tranquillity and connectivity, perfect for modern family living.
Council Tax: G
Local Authority: Barnet
Tenure: Freehold
- COUNCIL TAXA payment made to your local authority in order to pay for local services like schools, libraries, and refuse collection. The amount you pay depends on the value of the property.Read more about council Tax in our glossary page.
- Band: G
- PARKINGDetails of how and where vehicles can be parked, and any associated costs.Read more about parking in our glossary page.
- Allocated
- GARDENA property has access to an outdoor space, which could be private or shared.
- Yes
- ACCESSIBILITYHow a property has been adapted to meet the needs of vulnerable or disabled individuals.Read more about accessibility in our glossary page.
- Ask agent
Trento Mews, Trent Park, EN4
Add an important place to see how long it'd take to get there from our property listings.
__mins driving to your place
Get an instant, personalised result:
- Show sellers you’re serious
- Secure viewings faster with agents
- No impact on your credit score
Your mortgage
Notes
Staying secure when looking for property
Ensure you're up to date with our latest advice on how to avoid fraud or scams when looking for property online.
Visit our security centre to find out moreDisclaimer - Property reference HAW250231. The information displayed about this property comprises a property advertisement. Rightmove.co.uk makes no warranty as to the accuracy or completeness of the advertisement or any linked or associated information, and Rightmove has no control over the content. This property advertisement does not constitute property particulars. The information is provided and maintained by Statons, Hadley Wood. Please contact the selling agent or developer directly to obtain any information which may be available under the terms of The Energy Performance of Buildings (Certificates and Inspections) (England and Wales) Regulations 2007 or the Home Report if in relation to a residential property in Scotland.
*This is the average speed from the provider with the fastest broadband package available at this postcode. The average speed displayed is based on the download speeds of at least 50% of customers at peak time (8pm to 10pm). Fibre/cable services at the postcode are subject to availability and may differ between properties within a postcode. Speeds can be affected by a range of technical and environmental factors. The speed at the property may be lower than that listed above. You can check the estimated speed and confirm availability to a property prior to purchasing on the broadband provider's website. Providers may increase charges. The information is provided and maintained by Decision Technologies Limited. **This is indicative only and based on a 2-person household with multiple devices and simultaneous usage. Broadband performance is affected by multiple factors including number of occupants and devices, simultaneous usage, router range etc. For more information speak to your broadband provider.
Map data ©OpenStreetMap contributors.






