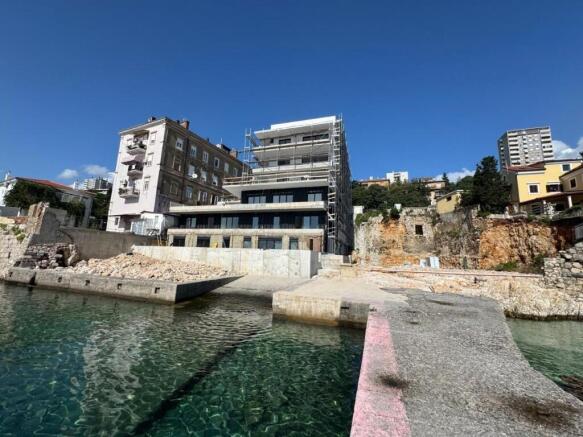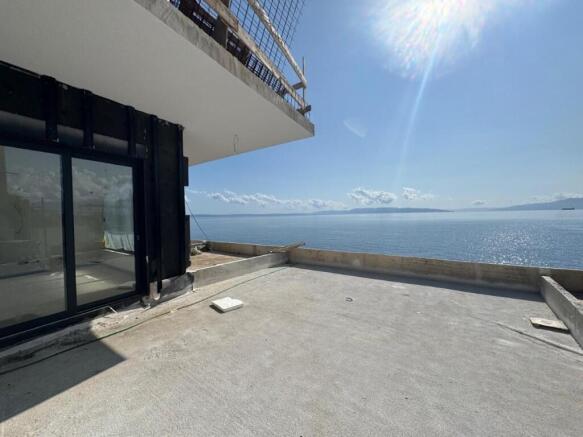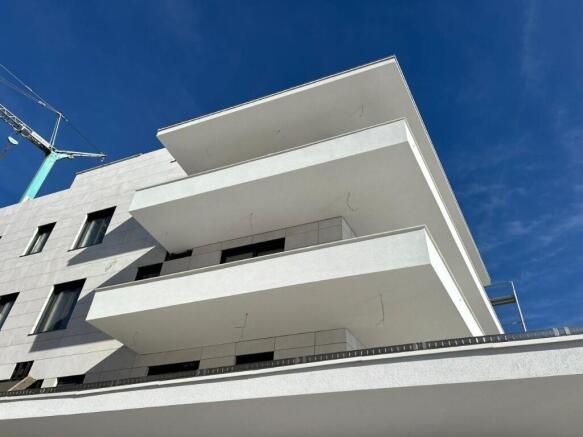Rijeka, Primorje-Gorski Kotar, Croatia
- PROPERTY TYPE
Apartment
- BEDROOMS
2
- BATHROOMS
2
- SIZE
1,163 sq ft
108 sq m
Key features
- 1st line complex
- fantastic open sea views
- High quality of construction
- Garages available
- Close to all amentities
- Perfect to live 365 days a year in Croatia
Description
Unique position in Rijeka!
Rijeka is the third largest city in the country after Zagreb and Split.
Historically, Rijeka is the largest Croatian port, both for cargo and and passenger transportation .
The main income items of the city are ports, shipbuilding industry and tourism.
This project is combining emphasis on the sea and marina with vicinity to Rijeka centre.
It is being elaborated by reputable developer of German background.
Breathtaking sea views are guaranteed.
SMART-home system will be installed, AC, video-surveiilance, elevator.
There will be seven apartments for sale in total.
Construction is started in 2024.
We offer in this marvellous complex-
The following apartments are offered for sale:
Ap.1. Level -2. 108 sq.m. 2 bedroom apartment. Price is 599 000 eur
Ap.2.Level - 2. 106 sq.m. 2 bedroom apartment. Price is 649 000 eur.
Ap.3 Level -1. 200 sq.m. 3 bedroom apartment. Price is 1 390 000 eur.
Ap.4. Level -1. 110 sq.m. 3 bedroom apartment. Price is 699 000 eur.
Ap.5. Level 0. 120 sq.m. 3 bedroom apartment. Price is 799 000 eur.
Ap.6. Level 1. 164 sq.m. 3 bedroom apartment. Price is 1 290 000 eur.
Two garage places belong to each apartment, for extra price of 35 000 eur each.
Technical details:
The foundations consist of a solid reinforced concrete slab with a thickness of 40 to 50 cm, fully waterproofed.
Load-bearing walls are cast in-place reinforced concrete, formed using double-sided formwork and reinforced according to structural calculations. The wall thickness ranges from 15 to 25 cm and includes vertical and horizontal reinforced concrete tie beams. Basement walls located below ground level are protected with waterproofing.
Partition walls are constructed using drywall (Knauf system) with a thickness of 10 to 15 cm.
Floor slabs between levels are solid reinforced concrete with a thickness of 20 to 24 cm.
The roof is a flat, walkable structure consisting of a 20 cm thick reinforced concrete slab, with thermal and waterproof insulation.
Apartment floors are constructed as level floating floors with thermal insulation made of expanded polystyrene (EPS) 10 to 15 cm thick, over which screed and the final floor finish are applied. Cold floor areas are finished with first-class glazed ceramic tiles, while warm floor areas are finished with prefinished parquet. Interior staircases are made of reinforced concrete and finished with ceramic tiles. Entrance and terrace floors are finished with anti-slip ceramic tiles.
Interior walls and ceilings are treated with rough and fine cement-lime plaster or plasterboard (Knauf), then smoothed and painted with light-colored semi-dispersive paint to enhance the reflection of natural and artificial light. In kitchen work areas, walls between base and wall cabinets are tiled with ceramic tiles. In bathrooms, ceramic tiles are applied up to a minimum height of 2.40 meters.
Openings are designed to provide lasting protection against weather conditions, ensure natural lighting, thermal insulation, and ventilation during the building's use. Natural lighting is provided through window and door openings, while artificial lighting is installed as needed according to the function of the space.
Windows and external doors are fabricated from thermally broken aluminum profiles (SCHUCO AWS65), factory-produced and fitted with the necessary hardware. They are finished in anthracite color (RAL 7016) and glazed with triple-pane insulating glass (4 mm + 16 mm argon + 4 mm + 16 mm argon + 4 mm) with a low-emissivity (Low-E) coating. External shading is provided by motorized shutters or brise-soleils.
Interior window sills are made of composite quartz, resistant to moisture, scratches, and impact, with a smooth surface. External sills are made of aluminum and finished to match the window frames. Interior doors are standard-size, dry-installed, solid or glazed, and veneered.
The façade features a ventilated system with 10 cm thick mineral wool insulation and a cladding of natural stone panels. A portion of the basement levels is finished with an ETICS façade system, using 10 cm thick extruded polystyrene (XPS) insulation and a 0.5 cm thick light-colored polymer render. Soffits, cornices, balconies, and canopies are finished with a 0.5 cm thick layer of light-colored polymer render applied over 3 cm of thermal insulation.
The flat roof is constructed from a 20 cm thick reinforced concrete slab, thermally and waterproof insulated. It is designed as a walkable terrace with a sun deck and swimming pool, including an equipment room for pool systems located beneath the sun deck. The slope of the roof surfaces is 1°. The roof is covered with ceramic tiles. Rainwater drainage is managed using roof drains and channels.
Plumbing installations are executed according to the requirements for mixed residential and commercial use. Electrical installations are provided in all rooms. Heating and cooling in residential areas are powered by electricity using a combination of air-to-air multi-split systems and Daikin air-to-water heat pumps. In commercial areas, Daikin multi-split air conditioning systems are used.
Circulation within the building is designed to enable fast and safe evacuation in emergencies. Vertical connection between floors is provided by internal staircases, a passenger lift, and a vehicle lift.
Rijeka, Primorje-Gorski Kotar, Croatia
NEAREST AIRPORTS
Distances are straight line measurements- Rijeka(International)11.1 miles
- Pula(International)39.9 miles
- Zagreb(International)84.0 miles
Notes
This is a property advertisement provided and maintained by Adrionika, Batumi (reference RE-AB-Aparts) and does not constitute property particulars. Whilst we require advertisers to act with best practice and provide accurate information, we can only publish advertisements in good faith and have not verified any claims or statements or inspected any of the properties, locations or opportunities promoted. Rightmove does not own or control and is not responsible for the properties, opportunities, website content, products or services provided or promoted by third parties and makes no warranties or representations as to the accuracy, completeness, legality, performance or suitability of any of the foregoing. We therefore accept no liability arising from any reliance made by any reader or person to whom this information is made available to. You must perform your own research and seek independent professional advice before making any decision to purchase or invest in overseas property.



