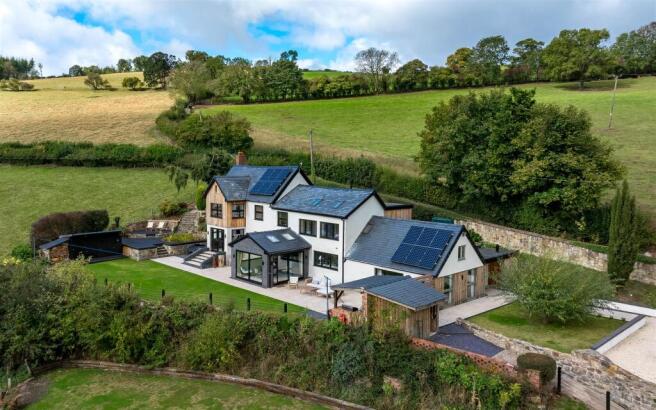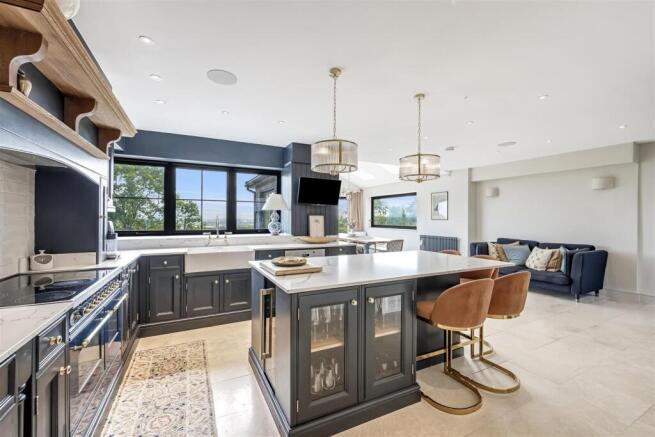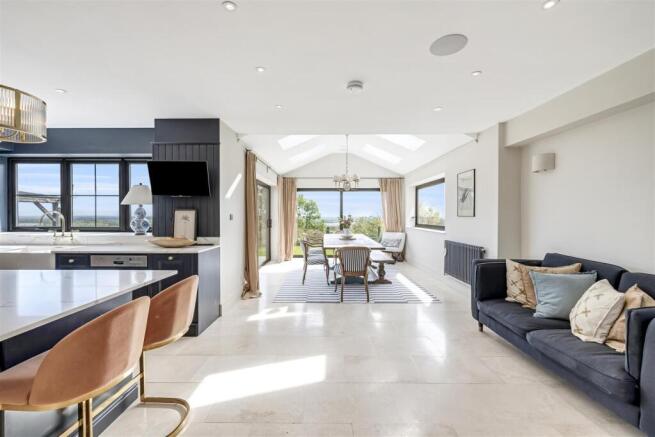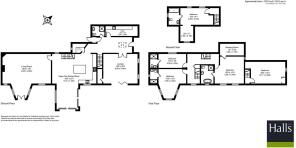
Fron Isaf, Chirk, Wrexham

- PROPERTY TYPE
Detached
- BEDROOMS
5
- BATHROOMS
5
- SIZE
3,267 sq ft
304 sq m
- TENUREDescribes how you own a property. There are different types of tenure - freehold, leasehold, and commonhold.Read more about tenure in our glossary page.
Freehold
Key features
- A striking five-bedroom, five-bathroom home
- NIKO Smart-home system
- Showpiece kitchen, vaulted orangery & underfloor heating
- Approx. 0.9 acres of landscaped gardens
- Solar PV with iBoost system
- Ample parking, electric gate prep, and EV charge-ready driveway
Description
Location & Situation - Trem Y Clawdd is set on the edge of a small rural hamlet just above Chirk, enjoying panoramic views across the Shropshire, Cheshire and afar. and open countryside. Chirk offers everyday amenities including shops, cafés, a health centre, and primary school, with excellent rail links to Chester and Shrewsbury.
The surrounding area provides fantastic walking and outdoor opportunities, while nearby Oswestry, Wrexham, and Shrewsbury offer a wide range of shopping, dining, and leisure facilities.
Road: The property is just minutes from the A483, offering swift access to Wrexham, Chester, Oswestry and Shrewsbury, and linking easily to the wider motorway network via the M54 and M6.
Rail: Chirk Station is just 5 minutes away, offering direct rail services to Chester and Shrewsbury, with onward connections to London Euston in approximately 2 hours 45 minutes. Air: The property is around 1 hour from Manchester Airport and 1 hour from Liverpool and Birmingham Airport, offering convenient access to UK, European, and international destinations.
Schools: There is a wide selection of local and independent schools nearby, including Chirk C.P. School, Oswestry School, Moreton Hall, Ellesmere College, The Marches, and Shrewsbury
School. Sporting: A wide range of sport and leisure options are nearby, including golf at Llangollen, horse racing at Chester, scenic walking at nearby Offa’s
Dyke path, cycling in the Ceiriog Valley, and local rugby.
The Accommatadion - Internally, Trem Y Clawdd offers over 3,200 sq ft of highspec, flexible accommodation across three floors, beautifully combining smart technology with striking
design features and traditional touches. At the heart of the home lies a stunning open-plan kitchen, dining and orangery space with vaulted ceilings, six skylights, and full-width sliding glass doors that frame uninterrupted views of Shropshire and Cheshire. The bespoke navy kitchen includes quartz worktops, a central island with breakfast bar, integrated appliances, open oak shelving and direct access to a pantry from the kitchen. Underfloor heating extends throughout this entire zone, with zoned lighting and integrated audio creating a sleek, multi-functional living space. Three reception rooms offer excellent flexibility, a formal sitting room with AGA log burner, a media/playroom with bifold garden access, and a cosy snug or home office. A large utility room and guest WC complete the ground floor. Upstairs, the principal suite features vaulted ceilings, skylights, panoramic glazing, a walk-in dressing area, and a luxurious en-suite with freestanding bath and large single basin. Two additional double bedrooms on this level benefit from en-suites, while a fourth has use of the stylish family bathroom and reading nook and ensuite with bath. The second floor hosts a private guest suite with en-suite shower room and charming pitched ceilings. All bathrooms include underfloor heating and boutique-style fittings. Externally, the home is approached via a sweeping driveway with ample parking and access to a detached double garage. The landscaped 0.9-acre plot includes
paved terraces, an outdoor kitchen, lawned areas, and provision for a garden room, hot tub, and electric gates —with power and services already in place.
Gardens & Grounds - Trem Y Clawdd is set within approximately 0.9 acres of beautifully landscaped grounds, designed to maximise the spectacular views over Shropshire and Cheshire. Manicured lawns stretch across both the upper and lower gardens, bordered by established hedging and natural stone walls. A large tiled sun terrace wraps around the orangery, seamlessly linking the main living spaces to the outdoors. A timber-decked upper terrace offers scope for a hot tub or sauna, with electrics already in place. The lower garden features a fully serviced concrete pad, ideal for a future garden room, gym or studio. A built-in outdoor kitchen with BBQ and sink makes summer entertaining effortless. The entire setting is private, tranquil, and designed to elevate everyday life in the countryside.
Council Tax - Council Tax Band – F
Directions - What3Words ///mobile.bond.trickster
From Chirk, head west on the B4500. At the roundabout, take the first exit onto Castle Road. Continue for approximately 1.5 miles and turn right at the sign for Fron Isaf. Follow the country lane uphill, continuing past the right-hand bend until you reach the hamlet. Trem Y Clawdd is located at the end of the lane on the right-hand side.
Method Of Sale - The property is offered for sale by private treaty.
Local Authority - Wrexham County Borough Council, The Guildhall, Wrexham, LL11 1AY.
Tel:
Tenure & Possession - We understand that the property is of freehold tenure and vacant possession will be given on completion of the purchase.
Fixtures & Fittings - The property will be sold with the standard fixtures, fittings, and any other items specified in the sale agreement. Any personal items or additional furnishings not mentioned will be excluded from the sale. Please check with the agent for clarification on specific items
Rights Of Way & Easements - The property will be sold subject to any wayleaves, public or private rights of way, easements and covenants and all outgoings, whether mentioned in these sale particulars or not.
Boundaries, Roads & Fences - The Purchaser/s shall be deemed to have full knowledge of the boundaries, and neither the Vendor nor the Agents will be responsible for defining ownership of the boundary fences or hedges.
Anti-Money Laundering (Aml) Checks - We are legally obligated to undertake anti-money laundering checks on all property purchasers. Whilst we are responsible for ensuring that these checks, and any ongoing monitoring, are conducted properly; the initial checks will be handled on our behalf by a specialist company, Movebutler, who will reach out to you once your offer has been accepted. The charge for these checks is £30 (including VAT) per purchaser, which covers the necessary data collection and any manual checks or monitoring that may be required. This cost must be paid in advance, directly to Movebutler, before a memorandum of sale can be issued, and is non-refundable. We thank you for your cooperation.
Brochures
Trem Y Clawdd (3)_compressed.pdfAREA GUIDE- COUNCIL TAXA payment made to your local authority in order to pay for local services like schools, libraries, and refuse collection. The amount you pay depends on the value of the property.Read more about council Tax in our glossary page.
- Band: F
- PARKINGDetails of how and where vehicles can be parked, and any associated costs.Read more about parking in our glossary page.
- Yes
- GARDENA property has access to an outdoor space, which could be private or shared.
- Yes
- ACCESSIBILITYHow a property has been adapted to meet the needs of vulnerable or disabled individuals.Read more about accessibility in our glossary page.
- Ask agent
Fron Isaf, Chirk, Wrexham
Add an important place to see how long it'd take to get there from our property listings.
__mins driving to your place
Get an instant, personalised result:
- Show sellers you’re serious
- Secure viewings faster with agents
- No impact on your credit score
Your mortgage
Notes
Staying secure when looking for property
Ensure you're up to date with our latest advice on how to avoid fraud or scams when looking for property online.
Visit our security centre to find out moreDisclaimer - Property reference 34192121. The information displayed about this property comprises a property advertisement. Rightmove.co.uk makes no warranty as to the accuracy or completeness of the advertisement or any linked or associated information, and Rightmove has no control over the content. This property advertisement does not constitute property particulars. The information is provided and maintained by Halls Estate Agents, Oswestry. Please contact the selling agent or developer directly to obtain any information which may be available under the terms of The Energy Performance of Buildings (Certificates and Inspections) (England and Wales) Regulations 2007 or the Home Report if in relation to a residential property in Scotland.
*This is the average speed from the provider with the fastest broadband package available at this postcode. The average speed displayed is based on the download speeds of at least 50% of customers at peak time (8pm to 10pm). Fibre/cable services at the postcode are subject to availability and may differ between properties within a postcode. Speeds can be affected by a range of technical and environmental factors. The speed at the property may be lower than that listed above. You can check the estimated speed and confirm availability to a property prior to purchasing on the broadband provider's website. Providers may increase charges. The information is provided and maintained by Decision Technologies Limited. **This is indicative only and based on a 2-person household with multiple devices and simultaneous usage. Broadband performance is affected by multiple factors including number of occupants and devices, simultaneous usage, router range etc. For more information speak to your broadband provider.
Map data ©OpenStreetMap contributors.









