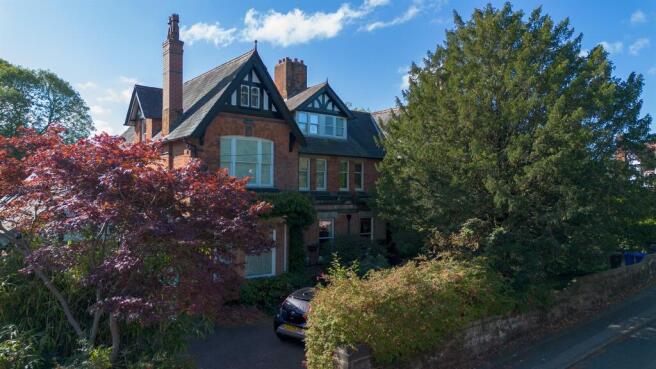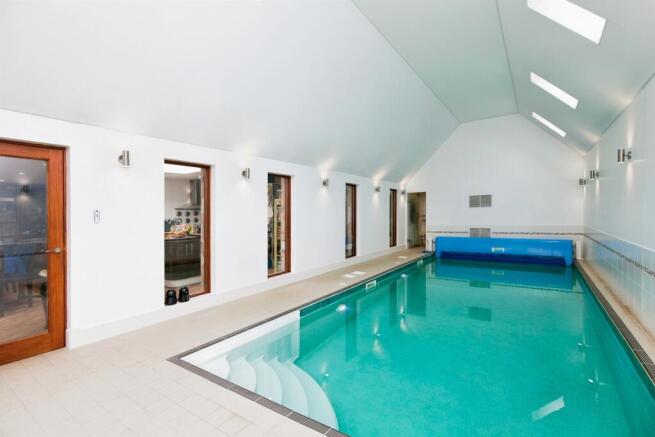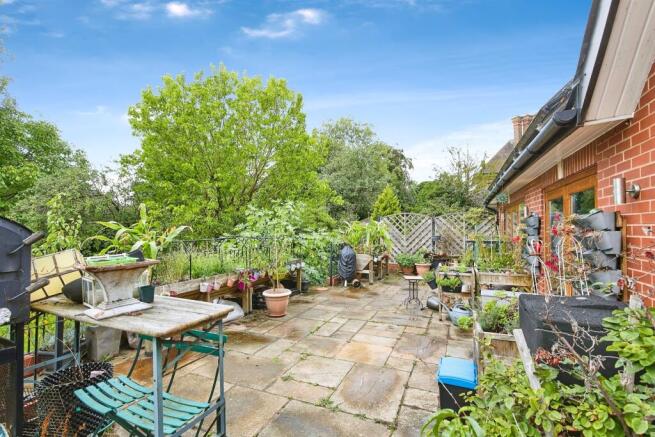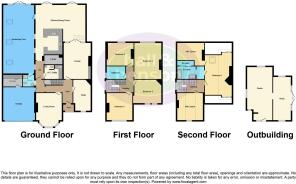Whitaker Road, DERBY

- PROPERTY TYPE
Semi-Detached
- BEDROOMS
5
- BATHROOMS
2
- SIZE
Ask agent
- TENUREDescribes how you own a property. There are different types of tenure - freehold, leasehold, and commonhold.Read more about tenure in our glossary page.
Freehold
Key features
- Spacious 1900s Home
- Modern open-plan kitchen
- Indoor 8m x 4m swimming pool
- Five Double Bedrooms
- Versatile reception rooms
- Detached studio/outhouse
- Generous gardens & off-road parking
- Eco-conscious features
Description
SUMMARY
Hall and Benson are pleased to present this beautifully extended and updated 1900s home blending period charm with modern living. Featuring an indoor pool, spacious kitchen/diner, 5 bedrooms, and eco-friendly upgrades - all set within a generous plot with parking and gardens.
DESCRIPTION
A beautifully extended early 1900's home combining period character with modern living, set in a generous plot with off-road parking, large gardens, and eco-conscious features.
The heart of the home is a stunning open-plan kitchen/diner/snug, with underfloor heating, integrated appliances, a lantern skylight, and direct access to the 8m x 4m indoor pool with shower room, Velux windows, and stretch ceiling. A separate reception room offers a cosy space with original fireplace, high ceilings, and built-in shelving.There are also two other good sized reception rooms at the front of the house.
Upstairs, there are four bedrooms, all featuring original fireplaces or built-in storage. The master is particularly spacious with fitted wardrobes and triple glazing. The family bathroom includes a four-piece suite, steam shower, underfloor heating, and full tiling. On the top floor there is a fifth bedroom and a bathroom including a two man sauna.
Additional features include a double garage with EV charger, plant and thermal store for the pool, a detached studio outhouse with incinerator toilet, and a large rear garden with raised beds, greenhouse, three rainwater harvesting tanks, and eight solar panels.
Viewing is highly essential to take in what this property has to offer!
Entrance Hallway
A stunning first impression, the entrance hallway sets the tone for this elegant early 1900s home. Featuring a beautiful mix of original and replica Minton tiled flooring, the space is full of period charm and character. High ceilings, original cornicing, and natural light from decorative stained glass elements enhance the sense of space and traditional detail. From the hallway, there is access to the study/library, two large reception rooms, a pantry, utility room, downstairs WC, and the double garage. To the rear, the hallway leads through to the spacious kitchen/diner/snug area - the true heart of the home.
Study/Library 15' 9" x 8' 9" ( 4.80m x 2.67m )
A quiet and characterful space, the study/library features a beautiful original open fireplace, adding warmth and period charm. Triple glazed windows provide excellent natural light while ensuring comfort and energy efficiency. Built-in bookcases line two walls, offering ample storage and display space, making this an ideal room for home working, reading, or study. The room is finished with practical laminate flooring, blending traditional style with everyday functionality.
Reception Room 18' 8" x 13' 9" ( 5.69m x 4.19m )
Located at the front of the property, this spacious and light-filled reception room benefits from a large bay window with double glazing, allowing plenty of natural light to flood the space. A wood-burning stove with back boiler creates a cosy focal point while also providing additional heating efficiency. The room is finished with laminate flooring, and its generous proportions make it ideal as a main living or family room.
Utility Room/ Downstairs W.C 9' 3" x 7' 3" ( 2.82m x 2.21m )
A practical and well-designed space combining a useful utility area with a downstairs WC. Fitted with ceramic tiled flooring for easy maintenance, the room includes plumbing and space for laundry appliances, along with a low-level WC and wash basin. An extractor fan ensures good ventilation.
Pantry
A generously sized pantry offering excellent storage space, ideal for keeping kitchen essentials neatly organised and out of sight. With ample room for shelving, wine rack, and power sockets, it's a practical addition to the home that supports both everyday living and entertaining.
Kitchen/Diner 28' 5" MAX x 25' 8" MAX ( 8.66m MAX x 7.82m MAX )
A true heart of the home, this beautifully extended and thoughtfully designed kitchen/dining/living is
flooded with natural light thanks to a striking opening lantern skylight, the kitchen has been finished to a high standard, featuring integrated appliances throughout, including a full-size fridge freezer, dishwasher, electric hob, double ovens (one steam), and warming drawers - all seamlessly built into classic cabinetry with a nod to the property's period heritage.
Underfloor heating runs throughout the space, ensuring year-round comfort beneath ceramic tiles. The open-plan layout flows effortlessly into the dining area, with ample space for a large family table and double doors on both sides, opening directly onto the patio and garden. From here, there is direct access to the indoor pool.
Just around the corner lies a cosy yet connected snug area, perfect for relaxed evenings or quiet mornings.
Further Reception Room 17' 3" x 13' 7" ( 5.26m x 4.14m )
Adjacent to the kitchen/diner, this reception room contains high ceilings which enhances the spaciousness, while laminate flooring offers a practical yet stylish foundation throughout.
At the heart of the room stands an open original fireplace, serving as a striking focal point that adds warmth and historic charm. Flanking the fireplace, built-in shelving provides both display and storage space, perfect for books.
Landing
The spacious landing is a charming feature of the home, thoughtfully designed to maximise both style and storage. Lined with built-in bookcases. The staircase retains its original historic charm, featuring unique metal rails every tenth spindle, a rare detail that adds character and authenticity. Light filters gently through the single-paned windows, highlighting the period details and creating a warm, inviting atmosphere on this upper level.
Bedroom One 14' 3" max x 11' 8" ( 4.34m max x 3.56m )
Positioned at the rear of the property, the master bedroom is the largest bedroom in the house, offering lovely views of the garden. Featuring triple-glazed windows, the room is exceptionally quiet and energy efficient, ensuring comfort throughout the seasons.
The bedroom boasts generous fitted wardrobes providing excellent storage without compromising on space. A stunning open original fireplace serves as a beautiful period focal point, adding warmth and character to this elegant room.
Bedroom Two 18' 7" max x 14' max ( 5.66m max x 4.27m max )
Located to the front elevation of the property, Bedroom Two is another generously sized double room filled with natural light. The triple-glazed windows provide excellent insulation and soundproofing, while still allowing lovely views to the front of the home.
An original open fireplace serves as a charming centrepiece, continuing the home's period character.
Bedroom Three 13' 8" x 13' 4" ( 4.17m x 4.06m )
Situated to the rear of the property, Bedroom Three features a clever built-in wall bed and bespoke bookcases, maximising space and functionality. The room is filled with natural light from the triple-glazed windows, offering views to the rear garden. An original open fireplace adds warmth and historic charm.
Bedroom Four 14' 6" x 12' 1" ( 4.42m x 3.68m )
Located at the front elevation of the property, Bedroom Four is currently used as a textiles studio, benefiting from double-glazed windows with removable blinds, allowing full control over light and privacy. Finished with laminate flooring for easy maintenance, the space also includes built-in cupboards, providing excellent storage for materials, equipment, or wardrobe essentials.
Bathroom
The main bathroom has been finished to a high standard, featuring a stylish and spacious four-piece suite, including a luxurious steam shower, a separate bath, WC, and basin. Tiled throughout, the room is both sleek and easy to maintain, while underfloor heating provides comfort all year round. Thoughtfully designed cupboard space offers practical storage without compromising the clean lines of the room. A triple-glazed window brings in natural light while ensuring excellent insulation and privacy.
Landing
The top floor landing offers a large built-in storage space. Built-in bookcases add character.
Bedroom Five 23' 1" x 14' 1" ( 7.04m x 4.29m )
Occupying the top floor of the property, this expansive fifth double bedroom offers a private retreat of impressive scale and character. Thoughtfully converted from the loft space, the room features beautiful exposed wooden beams and laminate flooring, creating a warm, inviting atmosphere.
Natural light floods the space through a double-glazed Velux skylight and two additional triple-glazed windows, offering elevated views and excellent insulation. Ample walk-in storage is discreetly integrated, maximising functionality without compromising the clean aesthetic of the room.
En-Suite
Adjoining the bedroom is a truly indulgent en suite bathroom, meticulously designed with a blend of Japanese spa influences and high-end modern finishes. The space is fully tiled and benefits from underfloor heating throughout, ensuring comfort all year round. At its heart lies a Japanese-style sitting whirlpool bath - ideal for therapeutic soaking - complemented by a luxurious two-person sauna for the ultimate relaxation experience.
Additional features include a premium Japanese spa toilet with integrated bidet functionality, ambient LED mood lighting, and triple-glazed windows for both light and privacy. This en suite is more than just a bathroom - it's a tranquil wellness retreat designed to elevate everyday living.
Garage 18' 5" x 16' 9" ( 5.61m x 5.11m )
The property benefits from a spacious double garage, ideal for secure parking or additional storage. Inside, you'll find the plant room and thermal store supporting the property's private pool system.
The garage is also equipped with a modern EV charger, providing convenient home charging for electric vehicles.
Pool 35' 4" x 16' ( 10.77m x 4.88m )
Accessed directly from the kitchen/diner, the impressive indoor pool is a standout feature of the home, measuring 8 metres by 4 metres and housed within a bright, purpose-built extension.
The space is illuminated by four Velux windows, filling the pool area with natural light throughout the day. A sleek stretch ceiling adds a clean, contemporary finish, while helping manage humidity and acoustics.
Shower Room. W.C
Adjacent to the pool is a practical shower room complete with an extractor fan.
Outhouse/Studio 27' 5" x 13' 1" ( 8.36m x 3.99m )
Set within the grounds of the property, this detached outhouse offers a highly versatile space, currently used as a studio. Finished with laminate flooring and double-glazed windows, it provides a comfortable and well-lit environment all year round - perfect for creative work, a home office, or guest overflow.
The outhouse is equipped with a soakaway drainage system and features an incinerator toilet, offering self-contained functionality without the need for mains plumbing.
A fantastic addition for those seeking a private workspace or hobby room just steps from the main house.
Outside Front
To the front, the property boasts a spacious driveway providing off-road parking for multiple vehicles .
Outside Rear
The rear garden is a standout feature of the property - a generous and versatile outdoor space, ideal for families or gardeners.
Beautifully maintained and thoughtfully arranged, the garden currently includes a greenhouse and multiple raised beds, perfect for growing vegetables, herbs, or flowers throughout the seasons. The property is also equipped with three rainwater harvesting tanks, promoting sustainable water use for garden irrigation. In addition, eight solar panels are installed on the roof, further enhancing the home's eco credentials and contributing to energy efficiency.
Location
Located on the popular Whitaker Road in Littleover, this property benefits from a superb position with excellent local amenities. Within half a mile you'll find several well regarded primary schools, together with nurseries and a range of after school services.
1. MONEY LAUNDERING REGULATIONS - Intending purchasers will be asked to produce identification documentation at a later stage and we would ask for your co-operation in order that there will be no delay in agreeing the sale.
2: These particulars do not constitute part or all of an offer or contract.
3: The measurements indicated are supplied for guidance only and as such must be considered incorrect.
4: Potential buyers are advised to recheck the measurements before committing to any expense.
5: Connells has not tested any apparatus, equipment, fixtures, fittings or services and it is the buyers interests to check the working condition of any appliances.
6: Connells has not sought to verify the legal title of the property and the buyers must obtain verification from their solicitor.
Brochures
Full Details- COUNCIL TAXA payment made to your local authority in order to pay for local services like schools, libraries, and refuse collection. The amount you pay depends on the value of the property.Read more about council Tax in our glossary page.
- Band: F
- PARKINGDetails of how and where vehicles can be parked, and any associated costs.Read more about parking in our glossary page.
- Driveway
- GARDENA property has access to an outdoor space, which could be private or shared.
- Front garden,Back garden
- ACCESSIBILITYHow a property has been adapted to meet the needs of vulnerable or disabled individuals.Read more about accessibility in our glossary page.
- Ask agent
Whitaker Road, DERBY
Add an important place to see how long it'd take to get there from our property listings.
__mins driving to your place
Get an instant, personalised result:
- Show sellers you’re serious
- Secure viewings faster with agents
- No impact on your credit score
Your mortgage
Notes
Staying secure when looking for property
Ensure you're up to date with our latest advice on how to avoid fraud or scams when looking for property online.
Visit our security centre to find out moreDisclaimer - Property reference ATR102520. The information displayed about this property comprises a property advertisement. Rightmove.co.uk makes no warranty as to the accuracy or completeness of the advertisement or any linked or associated information, and Rightmove has no control over the content. This property advertisement does not constitute property particulars. The information is provided and maintained by Hall & Benson, Allestree. Please contact the selling agent or developer directly to obtain any information which may be available under the terms of The Energy Performance of Buildings (Certificates and Inspections) (England and Wales) Regulations 2007 or the Home Report if in relation to a residential property in Scotland.
*This is the average speed from the provider with the fastest broadband package available at this postcode. The average speed displayed is based on the download speeds of at least 50% of customers at peak time (8pm to 10pm). Fibre/cable services at the postcode are subject to availability and may differ between properties within a postcode. Speeds can be affected by a range of technical and environmental factors. The speed at the property may be lower than that listed above. You can check the estimated speed and confirm availability to a property prior to purchasing on the broadband provider's website. Providers may increase charges. The information is provided and maintained by Decision Technologies Limited. **This is indicative only and based on a 2-person household with multiple devices and simultaneous usage. Broadband performance is affected by multiple factors including number of occupants and devices, simultaneous usage, router range etc. For more information speak to your broadband provider.
Map data ©OpenStreetMap contributors.




