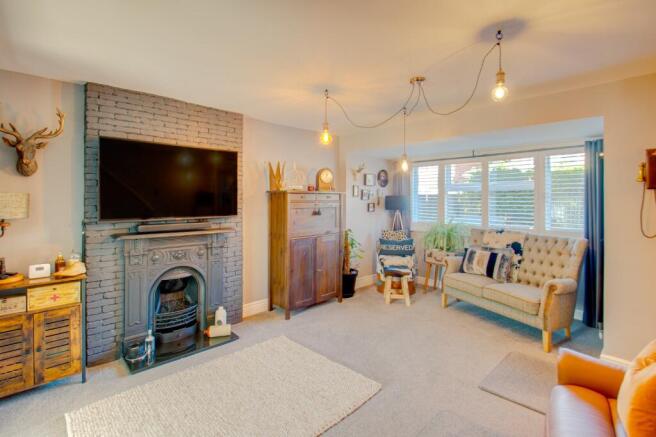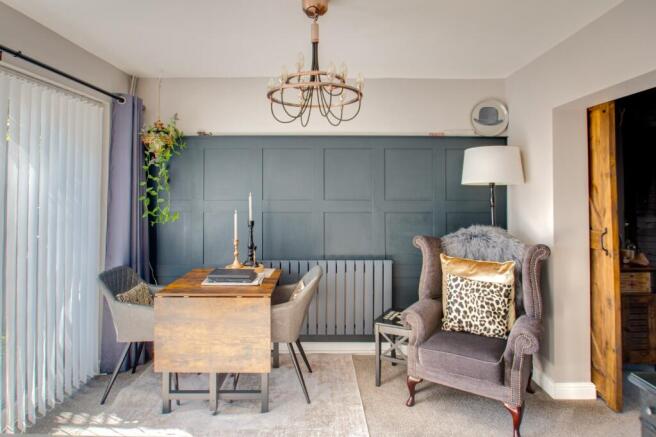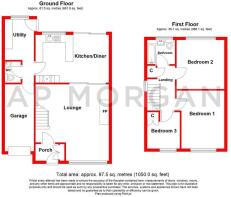
Lassington Close, Redditch, Worcestershire, B98

- PROPERTY TYPE
Semi-Detached
- BEDROOMS
3
- BATHROOMS
2
- SIZE
1,050 sq ft
98 sq m
- TENUREDescribes how you own a property. There are different types of tenure - freehold, leasehold, and commonhold.Read more about tenure in our glossary page.
Freehold
Key features
- Semi-detached family home
- Three bedrooms
- Generous sized lounge with fireplace
- Well-fit kitchen/diner
- Utility room and downstairs WC
- Low maintenance rear garden
- Driveway and garage
- Well sought-after area
Description
As you approach, the property is set within a quiet cul-de-sac, where a large driveway greets you, bordered by hedges for added privacy. The home also benefits from a garage, providing additional parking or valuable storage space.
On entry, the ground floor leads you through the porch with a built-in cupboard, leading into the lounge, which features the staircase to the first floor, a beautiful fireplace, a large window with fitted wooden shutters that flood the space with natural light, and elegant sliding oak doors opening into the kitchen/diner. The kitchen is well equipped with ample storage, a central island/breakfast bar, and an integrated fridge/freezer. The adjoining dining area provides excellent space for a dining table, with sliding doors that open onto the rear garden. From the kitchen, you can also access the utility room, complete with counter and cupboard space, as well as a door leading to the rear garden. The ground floor additionally includes a downstairs WC with a toilet and corner sink, and direct access to the garage.
Upstairs, the landing leads to two spacious double bedrooms and a third single bedroom with a built-in wardrobe, all featuring fitted wooden shutters. The family bathroom comprises a toilet, wash basin with built-in storage, and a bathtub with overhead shower, also complemented by wooden shutters on the window.
The rear garden is fully paved, making it low-maintenance and ideal for outdoor furniture, dining, and entertaining. It also includes a shed for additional storage, along with greenery climbing the fencing for a touch of natural charm. The property further benefits from multiple solar panels.
Well situated in Winyates West, this home enjoys a peaceful cul-de-sac setting, just a short walk from Arrow Valley Country Park and well-regarded schools. It also offers easy access to local bus routes, the train station, motorway links (M5 and M42), and a wide range of amenities in Redditch Town Centre.
Estate Agents are required by law to conduct anti-money laundering checks on all those buying a property. We have partnered with a third party supplier to undertake these who will contact you once you have had an offer accepted on a property you wish to buy. The cost of these checks is £39 + VAT per buyer and this is a non-refundable fee. These charges cover the cost of obtaining relevant data, any manual checks and monitoring which might be required. This fee will need to be paid and the checks completed in advance of the issuing of a memorandum of sale on the property you would like to buy.
No statement in these details is to be relied upon as representation of fact, and purchasers should satisfy themselves by inspection or otherwise as to the accuracy of the statements contained within. These details do not constitute any part of any offer or contract. AP Morgan and their employees and agents do not have any authority to give any warranty or representation whatsoever in respect of this property. These details and all statements herein are provided without any responsibility on the part of AP Morgan or the vendors. Equipment: AP Morgan has not tested the equipment or central heating system mentioned in these particulars and the purchasers are advised to satisfy themselves as to the working order and condition. Measurements: Great care is taken when measuring, but measurements should not be relied upon for ordering carpets, equipment, etc. The Laws of Copyright protect this material. AP Morgan is the Owner of the copyright. This property sheet forms part of our database and is protected by the database right and copyright laws. No unauthorised copying or distribution without permission..
Porch
Lounge
5.13m x 4.91m
Both Max
Kitchen/Diner
3.21m x 4.91m
Utility Room
2.74m x 1.95m
WC
Garage
4.5m x 2.39m
Landing
Bedroom One
3.89m x 2.89 - Both Max
Bedroom Two
3.29m x 3m
Bedroom Three
2.45m x 2.19m
Both Max
Bathroom
1.65m x 1.86m
Brochures
Particulars- COUNCIL TAXA payment made to your local authority in order to pay for local services like schools, libraries, and refuse collection. The amount you pay depends on the value of the property.Read more about council Tax in our glossary page.
- Band: B
- PARKINGDetails of how and where vehicles can be parked, and any associated costs.Read more about parking in our glossary page.
- Yes
- GARDENA property has access to an outdoor space, which could be private or shared.
- Yes
- ACCESSIBILITYHow a property has been adapted to meet the needs of vulnerable or disabled individuals.Read more about accessibility in our glossary page.
- Ask agent
Energy performance certificate - ask agent
Lassington Close, Redditch, Worcestershire, B98
Add an important place to see how long it'd take to get there from our property listings.
__mins driving to your place
Get an instant, personalised result:
- Show sellers you’re serious
- Secure viewings faster with agents
- No impact on your credit score

Your mortgage
Notes
Staying secure when looking for property
Ensure you're up to date with our latest advice on how to avoid fraud or scams when looking for property online.
Visit our security centre to find out moreDisclaimer - Property reference RES250769. The information displayed about this property comprises a property advertisement. Rightmove.co.uk makes no warranty as to the accuracy or completeness of the advertisement or any linked or associated information, and Rightmove has no control over the content. This property advertisement does not constitute property particulars. The information is provided and maintained by A P Morgan, Redditch. Please contact the selling agent or developer directly to obtain any information which may be available under the terms of The Energy Performance of Buildings (Certificates and Inspections) (England and Wales) Regulations 2007 or the Home Report if in relation to a residential property in Scotland.
*This is the average speed from the provider with the fastest broadband package available at this postcode. The average speed displayed is based on the download speeds of at least 50% of customers at peak time (8pm to 10pm). Fibre/cable services at the postcode are subject to availability and may differ between properties within a postcode. Speeds can be affected by a range of technical and environmental factors. The speed at the property may be lower than that listed above. You can check the estimated speed and confirm availability to a property prior to purchasing on the broadband provider's website. Providers may increase charges. The information is provided and maintained by Decision Technologies Limited. **This is indicative only and based on a 2-person household with multiple devices and simultaneous usage. Broadband performance is affected by multiple factors including number of occupants and devices, simultaneous usage, router range etc. For more information speak to your broadband provider.
Map data ©OpenStreetMap contributors.





