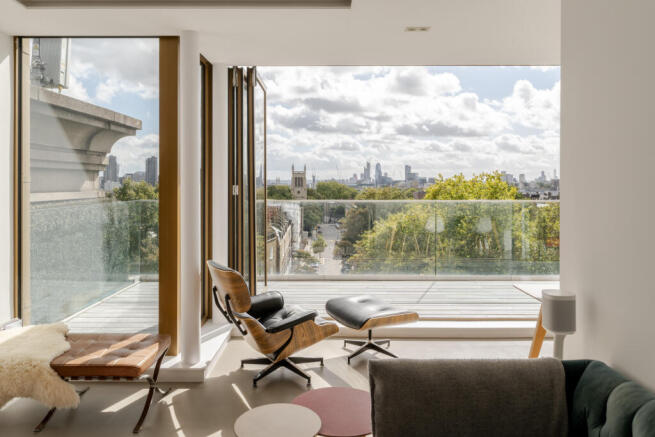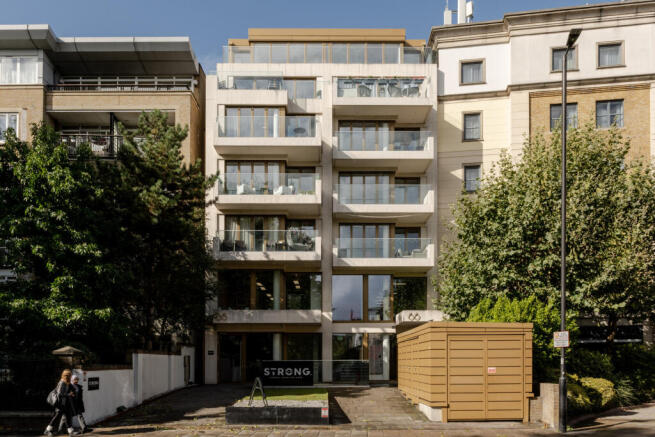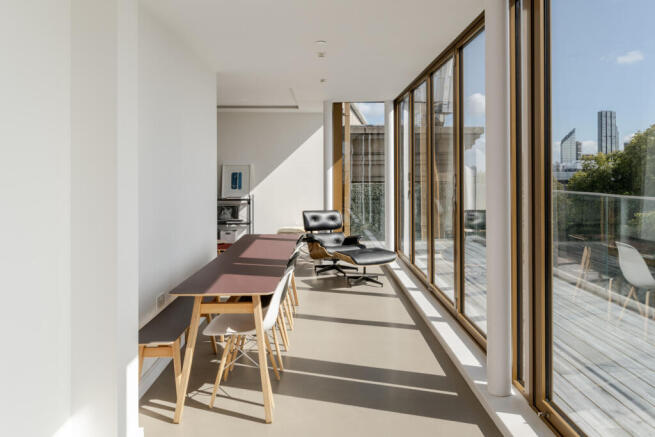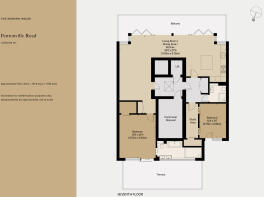
2 bedroom penthouse for sale
66, London N1

- PROPERTY TYPE
Penthouse
- BEDROOMS
2
- BATHROOMS
2
- SIZE
1,416 sq ft
132 sq m
Description
The Tour
66 is a striking building, completed in 2018 to a design by GML Architects. It lies opposite Claremount Square, with its mature trees and Victorian houses.
A wall of mirrors reflects light around the bright entrance lobby, where a lift ascends to open within the penthouse. There is secondary access via a communal staircase.
The apartment has a clear sense of flow and circularity. A skylight in the central core, as well as glazing in the front and rear, ensures every part is bathed in natural light. Future-proof design considerations include air conditioning, a poured resin floor with underfloor heating, and an MVHR heat pump with KHHR technology for high heat recovery.
The bright open-plan living room, dining area, and kitchen have glazed doors that open directly to the balcony in three sections, either fully or by singular trifolding doors. The room can be entered either via the kitchen or the living room door.
A kitchen island invites conviviality. Integrated appliances are by Siemens and include a dishwasher and washing machine. There is also a Quooker boiling water tap and a wine fridge.
There are two bedrooms at the rear of the building. The principal bedroom is of a generous size, with sliding doors to a rear terrace. It has a spacious en suite bathroom with a walk-in shower and a bathtub.
The second bedroom is also of a good size. A ply dividing wall with a sliding door was installed to create a home-working space that could be easily dismantled, if desired. Here, a sliding door opens to a Juliet balcony.
There is a separate shower room and a good amount of storage in the central corridor.
Outdoor Space
From the decked balcony at the front, the lawned Victorian reservoir directly opposite gives the illusion of living above parkland. Uninterrupted views of the London skyline can be seen here, illuminating as day shifts into night.
A spacious roof terrace is accessed from the principal bedroom. There is plenty of space for outdoor entertaining and relaxing against similarly impressive views towards Hampstead Heath and Alexandra Palace.
The Area
Pentonville Road is wonderfully placed for Islington, Clerkenwell, Kings Cross, Shoreditch, and the City to the east.
Islington’s vibrant Upper Street is a four-minute walk from the apartment. From here, beautiful Camden Passage has an array of independent food provisions, boutiques, cafés and restaurants as well as antiques and market stalls. There is a large branch of Waitrose and also M&S Food. Nearby, Islington farmers' market is held every Sunday in Chapel Market.
Nearby Clerkenwell has plenty of established dining options, including The Eagle (the first gastro pub in London), the original St John, Luca, and Bouchon Racine. In nearby Exmouth Market, the much-loved Moro and the original outpost of Caravan can be counted among the excellent local offerings, alongside newcomers Morchella and Ken's. We've written more about our recommendations in Clerkenwell in our Journal.
There is plenty of greenery nearby, from Myddleton Square, Culpepper Community Garden, Spa Green Fields and Highbury Fields. The Regent's Canal and its meandering footpath is also nearby for walks towards Coal Drops Yard and Camden or in the opposite direction to De Beauvoir and Broadway Market.
The apartment is a short walk from some of London’s best theatre, comedy and live music venues including Sadlers Wells Theatre, The Almedia, The Angel Comedy Club at The Bill Murray, and the Union Chapel. There is also the Everyman Screen on the Green on Upper Street.
Much of the city is within walking distance, although transport links are also superb. Angel station is a four-minute walk away and runs Northern line services, while King's Cross (Piccadilly, Metropolitan, Hammersmith & City, Victoria lines, and National Rail) is a 16-minute walk in a westerly direction.
Tenure: Leasehold | Lease Length: Approx 117 years remaining | Service Charge: Approx. £4,000 per annum | Ground Rent: Approx. £400 per annum | Council Tax Band: H
- COUNCIL TAXA payment made to your local authority in order to pay for local services like schools, libraries, and refuse collection. The amount you pay depends on the value of the property.Read more about council Tax in our glossary page.
- Band: H
- PARKINGDetails of how and where vehicles can be parked, and any associated costs.Read more about parking in our glossary page.
- Ask agent
- GARDENA property has access to an outdoor space, which could be private or shared.
- Terrace
- ACCESSIBILITYHow a property has been adapted to meet the needs of vulnerable or disabled individuals.Read more about accessibility in our glossary page.
- Ask agent
66, London N1
Add an important place to see how long it'd take to get there from our property listings.
__mins driving to your place
Get an instant, personalised result:
- Show sellers you’re serious
- Secure viewings faster with agents
- No impact on your credit score



Your mortgage
Notes
Staying secure when looking for property
Ensure you're up to date with our latest advice on how to avoid fraud or scams when looking for property online.
Visit our security centre to find out moreDisclaimer - Property reference TMH82515. The information displayed about this property comprises a property advertisement. Rightmove.co.uk makes no warranty as to the accuracy or completeness of the advertisement or any linked or associated information, and Rightmove has no control over the content. This property advertisement does not constitute property particulars. The information is provided and maintained by The Modern House, London. Please contact the selling agent or developer directly to obtain any information which may be available under the terms of The Energy Performance of Buildings (Certificates and Inspections) (England and Wales) Regulations 2007 or the Home Report if in relation to a residential property in Scotland.
*This is the average speed from the provider with the fastest broadband package available at this postcode. The average speed displayed is based on the download speeds of at least 50% of customers at peak time (8pm to 10pm). Fibre/cable services at the postcode are subject to availability and may differ between properties within a postcode. Speeds can be affected by a range of technical and environmental factors. The speed at the property may be lower than that listed above. You can check the estimated speed and confirm availability to a property prior to purchasing on the broadband provider's website. Providers may increase charges. The information is provided and maintained by Decision Technologies Limited. **This is indicative only and based on a 2-person household with multiple devices and simultaneous usage. Broadband performance is affected by multiple factors including number of occupants and devices, simultaneous usage, router range etc. For more information speak to your broadband provider.
Map data ©OpenStreetMap contributors.





