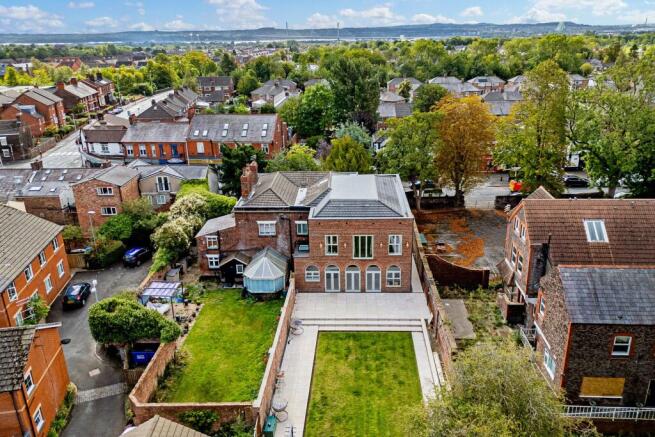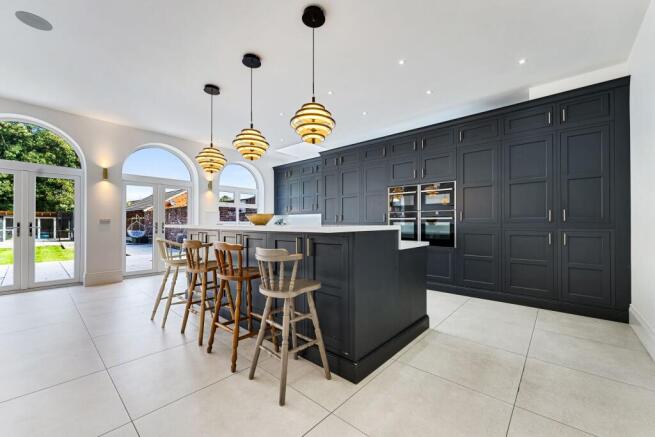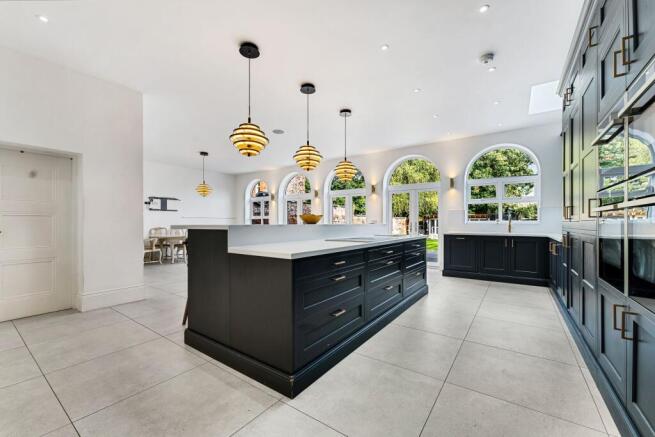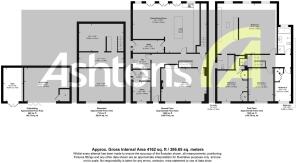
Derby Road, Widnes, WA8

- PROPERTY TYPE
Semi-Detached
- BEDROOMS
4
- BATHROOMS
3
- SIZE
4,162 sq ft
387 sq m
- TENUREDescribes how you own a property. There are different types of tenure - freehold, leasehold, and commonhold.Read more about tenure in our glossary page.
Freehold
Description
Positioned proudly within the charming and ever-desirable Farnworth Village, this exceptional Georgian semi-detached residence presents an increasingly rare opportunity to acquire a home of such architectural elegance, generous proportions, and refined finish. Set within one of the area's most prestigious and sought-after postcodes, this remarkable property blends timeless period character with a truly impeccable modern renovation, resulting in a home of both substance and style.
Meticulously extended, refurbished and renovated, the property showcases an elevated standard of design and craftsmanship throughout. From the moment you arrive, the home's elegant Georgian façade, with its stately symmetry and classical detailing, hints at the grandeur within. The location is as convenient as it is exclusive—providing easy access to nearby amenities, well-regarded schools, and excellent commuter links, all while enjoying the leafy tranquillity and community charm of village life.
Step into the grand entrance hall, From here, the accommodation unfolds gracefully, beginning with the spacious lounge, a room that exudes character and sophistication. Regal wall panelling, intricate ceiling roses, and a statement feature fireplace define the space—ideal for both formal entertaining and relaxed evenings by the fire.
For those working from home, the property offers a dedicated office space, providing privacy and peace within a beautifully designed setting. A cloakroom and ground floor WC add everyday convenience, while the attention to detail and thoughtful layout continue to impress at every turn.
To the rear of the property lies the showpiece: a stunning extended open-plan kitchen, family, and dining area—a true heart of the home. This expansive space is flooded with natural light thanks to the elegant Georgian-style patio doors, which open directly onto the landscaped rear garden, creating a seamless connection between indoor and outdoor living.
The bespoke fitted kitchen is a triumph of form and function, combining handcrafted cabinetry, sleek quartz work surfaces, and high-end integrated appliances to create a space that is as practical as it is beautiful. A central island offers the perfect hub for family life and entertaining, while the adjoining utility room provides further practicality without compromising on aesthetics.
The home also boasts a spacious basement, offering outstanding potential for further development—whether as a cinema room, wine cellar, games room or additional living accommodation. With its generous size and flexible layout, the basement space adds yet another layer of versatility to this already outstanding home.
Upstairs, the sense of space continues across four beautifully appointed bedrooms. The master suite is a true retreat—a magnificent room measuring approximately 27ft x 22ft, complete with a luxurious four-piece en-suite shower room and a fully fitted walk-in wardrobe. This is a space designed for both indulgence and relaxation.
The additional bedrooms are equally well-proportioned, thoughtfully styled, and ideal for family living. A further luxurious family bathroom serves the first floor, blending classic charm with modern comfort in its finish.
Externally, the property occupies a generous plot, offering impressive off-road parking for four or more vehicles. To the rear lies a beautifully landscaped garden, thoughtfully designed to provide both serenity and space for entertaining. Mature planting, lawned areas, and stylish paved terraces create a garden that is as functional as it is picturesque.
An external outbuilding further enhances the lifestyle offering, currently serving as a games room and gym—ideal for modern family needs or conversion into a detached home office or guest suite.
This outstanding home is one of Farnworth’s most unique and captivating residences. Combining Georgian architecture, high-end interiors, expansive accommodation, and a prestigious village setting, it presents a once-in-a-generation opportunity for the discerning buyer.
Internal inspection is essential to fully appreciate the scale, quality, and character of this exceptional property.
EPC Rating: F
- COUNCIL TAXA payment made to your local authority in order to pay for local services like schools, libraries, and refuse collection. The amount you pay depends on the value of the property.Read more about council Tax in our glossary page.
- Band: D
- PARKINGDetails of how and where vehicles can be parked, and any associated costs.Read more about parking in our glossary page.
- Yes
- GARDENA property has access to an outdoor space, which could be private or shared.
- Yes
- ACCESSIBILITYHow a property has been adapted to meet the needs of vulnerable or disabled individuals.Read more about accessibility in our glossary page.
- Ask agent
Energy performance certificate - ask agent
Derby Road, Widnes, WA8
Add an important place to see how long it'd take to get there from our property listings.
__mins driving to your place
Get an instant, personalised result:
- Show sellers you’re serious
- Secure viewings faster with agents
- No impact on your credit score
Your mortgage
Notes
Staying secure when looking for property
Ensure you're up to date with our latest advice on how to avoid fraud or scams when looking for property online.
Visit our security centre to find out moreDisclaimer - Property reference c1d8eebf-0388-408a-8e00-c04f66dc3edd. The information displayed about this property comprises a property advertisement. Rightmove.co.uk makes no warranty as to the accuracy or completeness of the advertisement or any linked or associated information, and Rightmove has no control over the content. This property advertisement does not constitute property particulars. The information is provided and maintained by Ashtons Estate Agency, Widnes. Please contact the selling agent or developer directly to obtain any information which may be available under the terms of The Energy Performance of Buildings (Certificates and Inspections) (England and Wales) Regulations 2007 or the Home Report if in relation to a residential property in Scotland.
*This is the average speed from the provider with the fastest broadband package available at this postcode. The average speed displayed is based on the download speeds of at least 50% of customers at peak time (8pm to 10pm). Fibre/cable services at the postcode are subject to availability and may differ between properties within a postcode. Speeds can be affected by a range of technical and environmental factors. The speed at the property may be lower than that listed above. You can check the estimated speed and confirm availability to a property prior to purchasing on the broadband provider's website. Providers may increase charges. The information is provided and maintained by Decision Technologies Limited. **This is indicative only and based on a 2-person household with multiple devices and simultaneous usage. Broadband performance is affected by multiple factors including number of occupants and devices, simultaneous usage, router range etc. For more information speak to your broadband provider.
Map data ©OpenStreetMap contributors.





