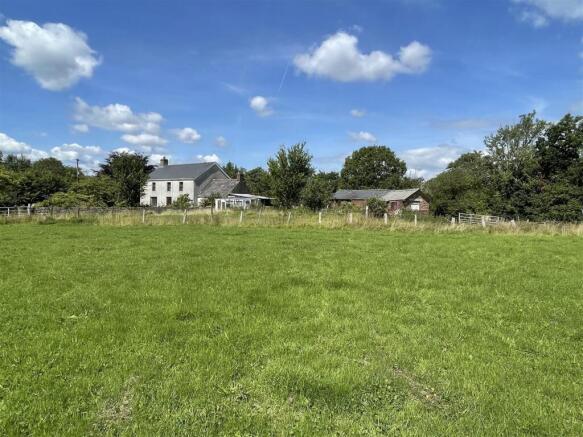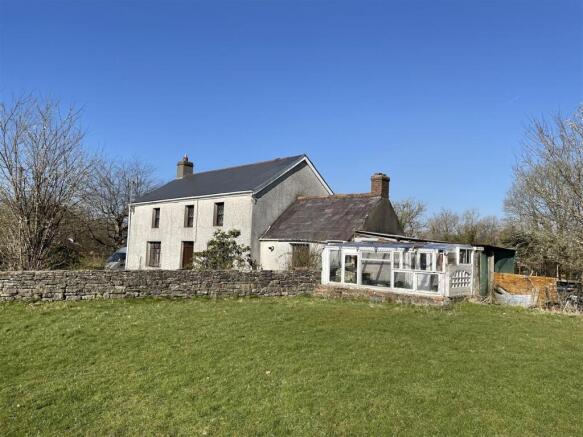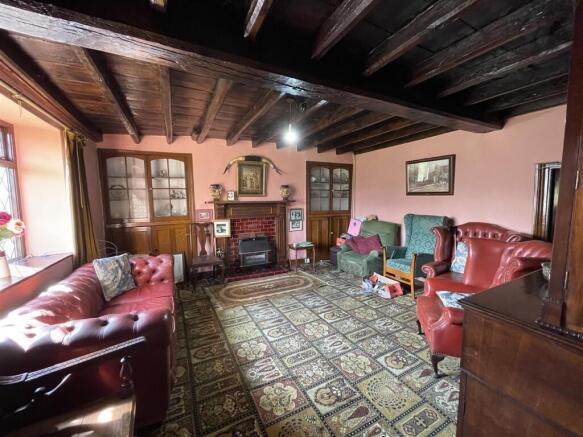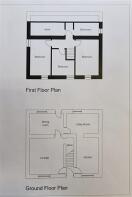3 bedroom smallholding for sale
Neuadd Road, Garnant, Ammanford
- PROPERTY TYPE
Smallholding
- BEDROOMS
3
- BATHROOMS
1
- SIZE
Ask agent
Key features
- Traditional 3 Bed Farmhouse
- Wealth of original features
- Fantastic location
- Brick built outbuilding
- 3 Acres or thereabouts
Description
Gas fired central heating. Attractive courtyard with tarmac parking area. Lean to laundry room / workshop. General porpoise building. Greenhouse. Brick work garden general purpose and small livestock building.. Well stocked herbaceous borders together with a variety of specimen trees. Productive kitchen garden along with soft fruit garden. The land extends to 3 acres or thereabouts of productive pasture land which has county road frontage and is also bordered by an attractive native oak woodland.
Viewing highly recommended.
Book an appointment today.
Reception Hall - 1.94 x 1.11 - Open staircase to first floor.
Sitting Room - 4.78 x 4.58 - Gas fire in tiled and hardwood surround. built-in glazed alcove display cupboards. Exposed ceiling beams. Access to under stairs cupboard. Radiator.
Another Room Aspect -
Dining Room - 5.05 x 2.63 - Open fireplace with feature surround and quarry tiled half. Exposed ceiling beams. Wood effect floor. Radiator.
Another Room Aspect. -
Utility Room - 3.81 x 2.55 - Single drainer stainless steel sink unit with base cupboards. Shower cubical with triton electric shower and tiled surround. Wall alcove. Fully tiled walls. Pine panelled ceiling. Radiator.
Kitchen/ Breakfast Room - 4.81 x 3.03 - Hotpoint ceramic hob, fitted in marble effect work surface. Fitted range of hardwood base and wall display cupboards. Gas convector heater. Conventional radiator.
Another Room Aspect.. -
Landing - 2.87 x 1.17 -
Bedroom - 4.81 x 2.96 - Marble hand basin with chrome mixer tap on vanity cupboard, access to attic. Radiator.
Bedroom - 4.85 x 2.80 - Small tiled surround fireplace. Radiator.
Another Room Aspect... -
Bedroom - 3.75 x 2.86 (maximum) - Radiator.
Rear Landing -
Bathroom - 3.39 x 1.72 - Panelled bath with tiled surround, pedestal hand basin. Low level WC. Fully tiled walls. Exposed ceiling beams. Radiator.
Attic Room - 4.81 x 2.28 -
Lean To/ Utility Room - 4.08 x 3.66 - Wall mounted boiler which serves the heating requirements. Vaulted ceiling beams.
Other Aspects -
Lean To/ Garden Shed - 4.38 x 2.51 -
Greenhouse - 3.58 x 1.93 -
Brick Workshop Arranged Into Sections - For first area measuring 4.88m x 2.81m. Second area measuring in 4.99m x 2.52m.
Outside - The property is approached via a wide entrance on the county road that leads into a spacious concrete paved courtyard. Which provides excellent parking space for a number of vehicles. The whole area is boarded by wonderful herbaceous bed that provide a variety of spring colour together with many specimen trees, including Holly, Cotoneaster, Acer, Beach and Hydrangea. To the front of the property is a level lawn garden, with herbaceous boarders and spring flowering bulbs. There are a number of specimen trees within this area.
Land - The land extends to 3 or thereabouts. Which is level or very gently sloping. It is well fenced and is arranged in a paddock of permanent pasture that is capable of good quality throughout the season. To the side of the pasture land, there is an attractive area of oak and mixed woodland that provide a wonderful backdrop to this property.
Services - We are advised that the property is connected to mains, electricity, water and gas. Private drainage.
Tenure & Possession - Freehold with vacant possession on completion
Council Tax - The property is in council tax band "D"
Education - A wide range of state schools are to be found in the Cross Hands area. With plenty of primary schools on the doorstep. Secondary schools can also be found within a 10 mile radius. Further information found at schools include Llandovery College, St Michaels, Llanelli and Christ College, Brecon (independent schools
Sporting And Recreational - There are wonderful opportunities for walking and cycling from the property. The Rivers Towy and Cothi are noted for their fishing, membership of associations in by application. There are Golf courses at Llandybie, Garnant and Carmarthen. The area is noted for its ancient castles and Gardens, with Aberglasney and the Botanic Garden of Wales within half an hours drive. The extensive Gower, Carmarthen and Pembrokeshire coastline are within an hours drive.
Out Of Hours Contact - Jonathan Morgan
Viewing - By appointment with Morgan Carpenter
Nb - These details are a general guideline for intending purchasers and do not constitute an offer of contract. Morgan Carpenters have visited the property , but not surveyed or tested any of the appliances, services or systems in it including heating, plumbing, drainage etc. The Sellers have checked and approved the details, however purchasers must rely on their own and/or their Surveyor's inspections and the Solicitors enquiries to determine the overall condition, size and acreage of the property, and also any Planning, Rights of Way, Easements, or other matters relating to it.
Proof Of Id - In order to comply with anti-money laundering regulations, Morgan Carpenter Ltd require all buyers to provide us with: (i) proof of identity (ii) proof of current residential address The following documents must be presented in all cases: IDENTITY DOCUMENTS: A photographic ID, such as current passport or UK driving licence EVIDENCE OF ADDRESS: A bank, building society statement, utility bill, credit card bill or any other form of ID, issued within the previous three months, providing evidence of residency as the correspondence address.
Website - View all our properties on: or
Brochures
Neuadd Road, Garnant, AmmanfordBrochureEnergy Performance Certificates
EE RatingNeuadd Road, Garnant, Ammanford
NEAREST STATIONS
Distances are straight line measurements from the centre of the postcode- Ammanford Station4.4 miles
- Pantyffynnon Station4.7 miles
- Llandybie Station4.9 miles
Notes
Disclaimer - Property reference 33596590. The information displayed about this property comprises a property advertisement. Rightmove.co.uk makes no warranty as to the accuracy or completeness of the advertisement or any linked or associated information, and Rightmove has no control over the content. This property advertisement does not constitute property particulars. The information is provided and maintained by MORGAN CARPENTER, Ammanford. Please contact the selling agent or developer directly to obtain any information which may be available under the terms of The Energy Performance of Buildings (Certificates and Inspections) (England and Wales) Regulations 2007 or the Home Report if in relation to a residential property in Scotland.
Map data ©OpenStreetMap contributors.





