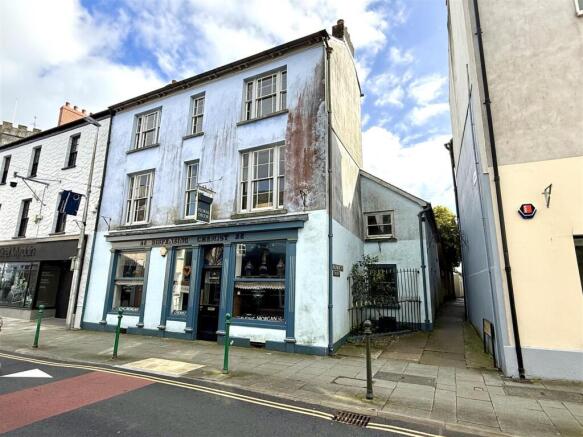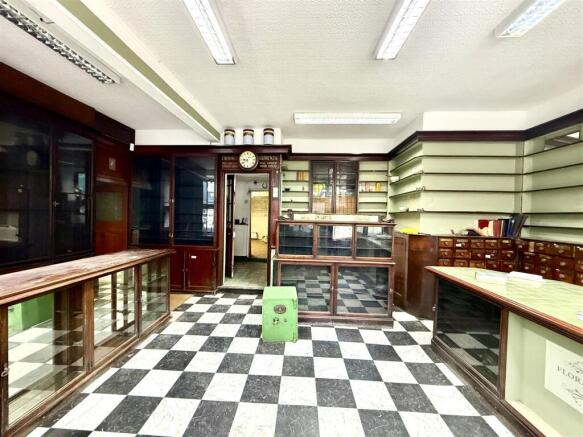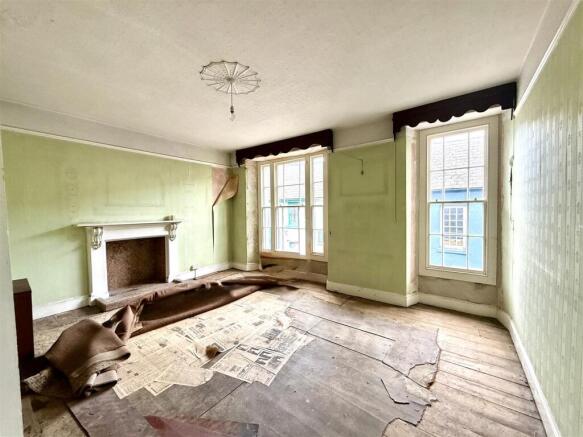4 bedroom semi-detached house for sale
King Street, Carmarthen

- PROPERTY TYPE
Semi-Detached
- BEDROOMS
4
- BATHROOMS
1
- SIZE
Ask agent
- TENUREDescribes how you own a property. There are different types of tenure - freehold, leasehold, and commonhold.Read more about tenure in our glossary page.
Freehold
Key features
- Grade II Period Property
- Mixed Use Premises
- Retail Shop
- Spacious First & Second Floor
- Self Contained Cottage
- In Need of Refurbishment
- Large Basement
- Enclosed Rear Courtyard
Description
Viewing highly recommended
The Property - An impressive Period Grade II listed mixed use premises set in landmark retail location within the bustling County Market town of Carmarthen. The property comprises an impressive retail shop premises together with a spacious first and second floor offering potential living accommodation together adjoining self contained cottage in need of refurbishment. The retail area has one large room with display window to King street a popular trading area of the town. The building has a large basement and an enclosed courtyard to the rear.
Viewing highly recommended
Retail Area - 6.49m x 4.86m - Superbly fitted with period display cupboards and counters. Enamel sink unit. 2 large picture windows to King Street
Office - 4.28m x 1.85m - Built in wall cupboards and shelves.
Inner Hall - Stairs off to first floor. Door to basement. Terrazzo tiled floor.
Rear Reception Room - 4.39m x 4.37m - Double bowl stainless steel sink unit with mixer tap. Extensive fitted wall shelves, base cupboards and work-surface. Quarry tiled floor.
Stairwell - Impressive stair-case to first floor.
Living Room - 4.82m x 4.80m - Painted slate surround fireplace with tiled inset. 2 windows to front elevation.
Living Room - 4.32m x 3.93m - Painted surround decorative fireplace with tiled inset. Electric panel heater.
Living Room - 4.56m x 4.51m - Recessed area 1.30m x 1.13m Hardwood and tiled surround fireplace. Built in cupboards. Pine panelled floor.
Second Floor -
Bedroom - 4.73m x 4.56m -
Cloakroom - 2.63m x 1.83m - Low level W.C. Pedestal hand basin.
Bedroom - 4.32m x 3.95m - Decorative tiled surround fireplace
Bedroom - 4.78m x 3.65m - Tiled surround fireplace
Cloakroom - 2.21m x 1.07m - Low level W.C. Hand basin
Inner Hall - 6.04m x 1.57m - This hallway connects with the adjoining cottage. It provides a utility space with sink unit. Terrazzo tiled floor.
The Cottage -
Kitchen - 3.70m x 2.92m - Built in cupboards. Rayburn range (not functional) Quarry tiled floor.
Sitting Room - 4.13m x 2.64m - Claygate open fireplace. Built in wall cupboard. Ceiling beam.
First Floor -
Bedroom - 4.31m x 2.83m - Tiled surround fireplace. Built in cupboard. Pine panelled floor.
Bedroom - 4.85m x 3.17m - Tiled surround fireplace. Pine panelled floor.
Outside - There is a small rear courtyard
Services - We are advised that the property is connected to mains electricity, water and drainage.
Tenure & Possession - We are advised that the property is freehold and that vacant possession will be given on completion.
Council Tax - We are advised that the residential area of the property is in Band D
Out Of Hours Contact - Jonathan Morgan
Nb - These details are a general guideline for intending purchasers and do not constitute an offer of contract. Morgan Carpenter have visited the property , but not surveyed or tested any of the appliances, services or systems in it including heating, plumbing, drainage etc. The Sellers have checked and approved the details, however purchasers must rely on their own and/or their Surveyor's inspections and the Solicitors enquiries to determine the overall condition, size and acreage of the property, and also any Planning, Rights of Way, Easements, or other matters relating to it.
Proof Of Id - In order to comply with anti-money laundering regulations, Morgan Carpenter Ltd require all buyers to provide us with: (i) proof of identity (ii) proof of current residential address The following documents must be presented in all cases: IDENTITY DOCUMENTS: A photographic ID, such as current passport or UK driving licence EVIDENCE OF ADDRESS: A bank, building society statement, utility bill, credit card bill or any other form of ID, issued within the previous three months, providing evidence of residency as the correspondence address.
Viewing - By appointment with Morgan Carpenter
Website - View all our properties on: or
Brochures
King Street, CarmarthenBrochure- COUNCIL TAXA payment made to your local authority in order to pay for local services like schools, libraries, and refuse collection. The amount you pay depends on the value of the property.Read more about council Tax in our glossary page.
- Band: D
- PARKINGDetails of how and where vehicles can be parked, and any associated costs.Read more about parking in our glossary page.
- Ask agent
- GARDENA property has access to an outdoor space, which could be private or shared.
- Ask agent
- ACCESSIBILITYHow a property has been adapted to meet the needs of vulnerable or disabled individuals.Read more about accessibility in our glossary page.
- Ask agent
Energy performance certificate - ask agent
King Street, Carmarthen
Add an important place to see how long it'd take to get there from our property listings.
__mins driving to your place
Get an instant, personalised result:
- Show sellers you’re serious
- Secure viewings faster with agents
- No impact on your credit score
Your mortgage
Notes
Staying secure when looking for property
Ensure you're up to date with our latest advice on how to avoid fraud or scams when looking for property online.
Visit our security centre to find out moreDisclaimer - Property reference 33730604. The information displayed about this property comprises a property advertisement. Rightmove.co.uk makes no warranty as to the accuracy or completeness of the advertisement or any linked or associated information, and Rightmove has no control over the content. This property advertisement does not constitute property particulars. The information is provided and maintained by MORGAN CARPENTER, Ammanford. Please contact the selling agent or developer directly to obtain any information which may be available under the terms of The Energy Performance of Buildings (Certificates and Inspections) (England and Wales) Regulations 2007 or the Home Report if in relation to a residential property in Scotland.
*This is the average speed from the provider with the fastest broadband package available at this postcode. The average speed displayed is based on the download speeds of at least 50% of customers at peak time (8pm to 10pm). Fibre/cable services at the postcode are subject to availability and may differ between properties within a postcode. Speeds can be affected by a range of technical and environmental factors. The speed at the property may be lower than that listed above. You can check the estimated speed and confirm availability to a property prior to purchasing on the broadband provider's website. Providers may increase charges. The information is provided and maintained by Decision Technologies Limited. **This is indicative only and based on a 2-person household with multiple devices and simultaneous usage. Broadband performance is affected by multiple factors including number of occupants and devices, simultaneous usage, router range etc. For more information speak to your broadband provider.
Map data ©OpenStreetMap contributors.



