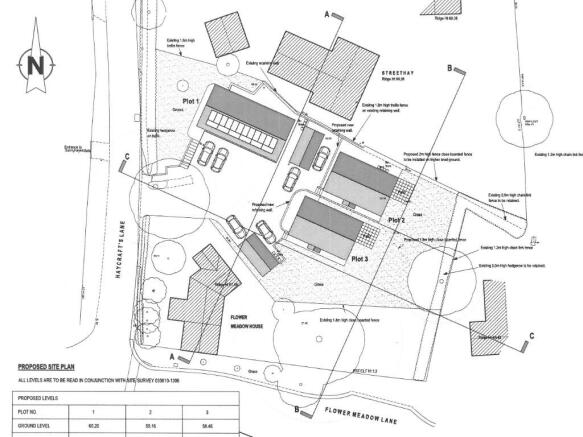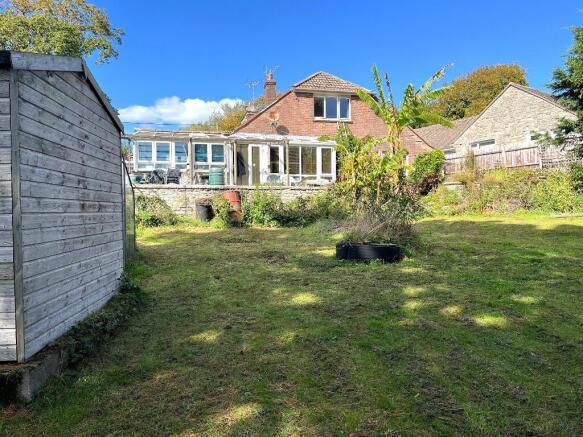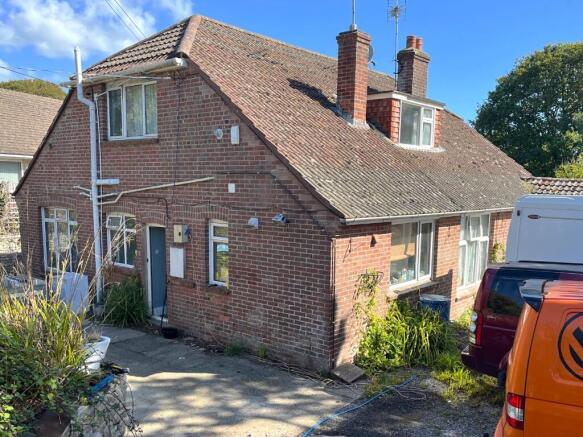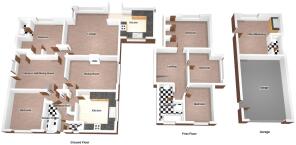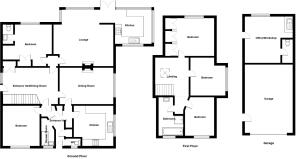
Haycrafts Lane, BH19
- PROPERTY TYPE
Residential Development
- BEDROOMS
5
- BATHROOMS
3
- SIZE
Ask agent
Key features
- Detached house
- Planning approval to demolish and redevelop
- Refurbishment project
- Please read full details to access planning details
- Approximate half acre plot in Village location
Description
DESCRIPTION: A detached property originally built, we understand in the 1920's and in need of extensive refurbishment. Planning approval has been granted to demolish and erect three detached properties. The plans are available to view - planning.dorsetcouncil.gov.uk - application No.: 6/2020/0148.
ACCOMMODATION:
RECEPTION HALL: 12'6" (3.81m) x 8' (2.44m). UPVC door, understairs storage, radiator.
BEDROOM 2 (SE): 13'7" (4.14m) x 11'11" (3.63m). En-suite wet room/W.C.
LOUNGE (SE & NE): 18'1" (5.51m) x 17' (5.18m) max. Purbeck stone fireplace with wood burning stove, radiator, TV point. Lobby with door to rear garden and opening to:
KITCHEN (SE, SW & NW): 12' (3.66m) x 11'4" (3.45m). Single drainer sink unit with mixer tap and work surfaces with drawers, cupboards, space and plumbing for dishwasher and space for fridge under, wall cupboards.
REAR HALL: Door to the outside, radiator, cupboard housing pre-lagged hot water cylinder, door to reception hall (currently blocked).
W.C.: Obscure double-glazed window.
KITCHEN (SW): 12'2" (3.86m) x 11'8" (3.58m). Sink and work surfaces, wall cupboards space and plumbing for washing machine and other appliance spaces. Door to:
RECEPTION ROOM 2 (SW): 16'1" (4.9m) x 11' (3.35m) max. Door to reception hall (currently blocked), radiator, TV aerial point.
WET-ROOM: Fully tiled walls, Triton electric shower unit, wash basin, heated towel rail, obscure double-glazed window.
BEDROOM 3 (NE): 11'10" (3.6m) x 11' (3.35m). Radiator.
FIRST FLOOR
LANDING: Velux window.
BEDROOM 1 (SE): 12'8" (3.86m) x 11'8" (3.55m) plus fitted wardrobes. Eaves access, radiator.
BEDROOM 5 (SW): 11'4" (3.45m) x 10'4" (3.15m) Loft access, radiator.
BATH/SHOWER ROOM/W.C.: Obscure double-glazed window, shower cubicle with mains shower unit, panelled jacuzzi bath, low level w.c., heated towel rail, wash basin, part sloping ceiling.
BEDROOM 4 (NW): 11'11" (3.63m) x 8'10" (2.69m). Eaves access housing gas boiler.
OUTSIDE: Approximate half acre plot with the majority of the garden with a sunny, southerly aspect. GARAGE: 20'6" (6.25m) x 14'5" (4.39m). OFFICE: 14'5" (4.39m) x 14' (4.25m) including kitchenette, and w.c.
ADDITIONAL INFORMATION: Property type: Detached. Construction: Standard. Electric supply: Mains. Water supply: Mains. Heating: Mains gas. Broadband: Fttp (checker.ofcom.org.uk), Mobile signal/coverage: Please see: checker.ofcom.org.uk
COUNCIL TAX: Band F: £3611.95 payable for 2025/26 (excluding discounts, or additional home premium).
VIEWING: By appointment only please, with the Agents MILES & SON. Our office is normally open Monday-Friday 9am-5pm and Saturday 9am-3pm April-October inclusive, 9am-12.30 pm at other times. Lunchtimes included
The Property Misdescription Act 1991. These particulars have been prepared to the best of our knowledge and belief in accordance with the Act and they shall not constitute an offer or the basis of any contract. Our inspection of the property was purely to prepare these particulars and no form of survey, structural or otherwise was carried out. Defects and/or other matters may be revealed on a survey carried out on your instructions. Internal measurements and site measurements where given are approximate and intended only as a guide as obstacles may well have prevented accuracy. floor plans are not to scale and are for guidance only. You are advised to check the availability of this property before travelling to view. An appointment to view should be made and all negotiations conducted through Miles & Son.
Haycrafts Lane, BH19
NEAREST STATIONS
Distances are straight line measurements from the centre of the postcode- Wareham Station6.4 miles
Notes
Disclaimer - Property reference 4269Plot. The information displayed about this property comprises a property advertisement. Rightmove.co.uk makes no warranty as to the accuracy or completeness of the advertisement or any linked or associated information, and Rightmove has no control over the content. This property advertisement does not constitute property particulars. The information is provided and maintained by Miles & Son, Swanage. Please contact the selling agent or developer directly to obtain any information which may be available under the terms of The Energy Performance of Buildings (Certificates and Inspections) (England and Wales) Regulations 2007 or the Home Report if in relation to a residential property in Scotland.
Map data ©OpenStreetMap contributors.
