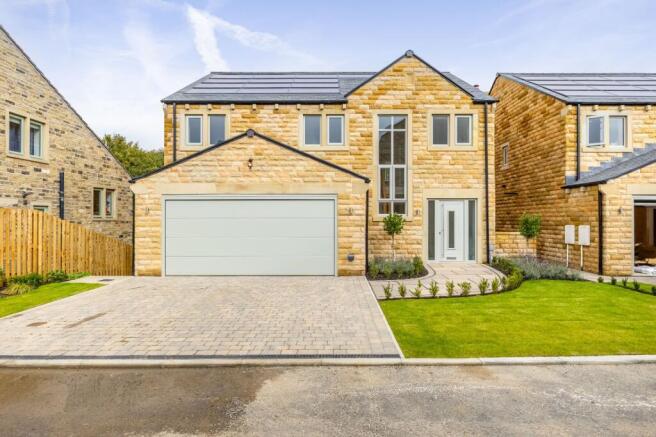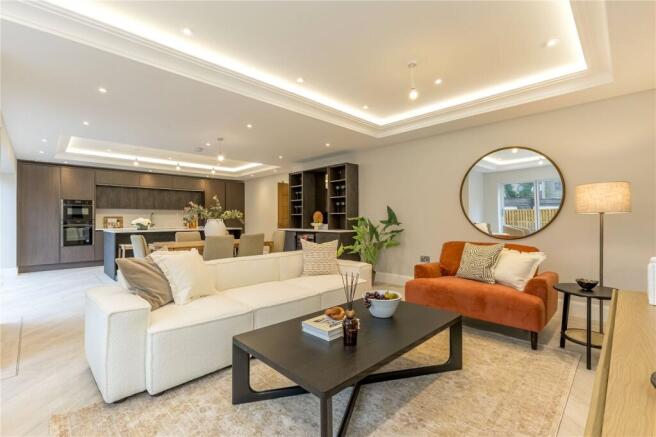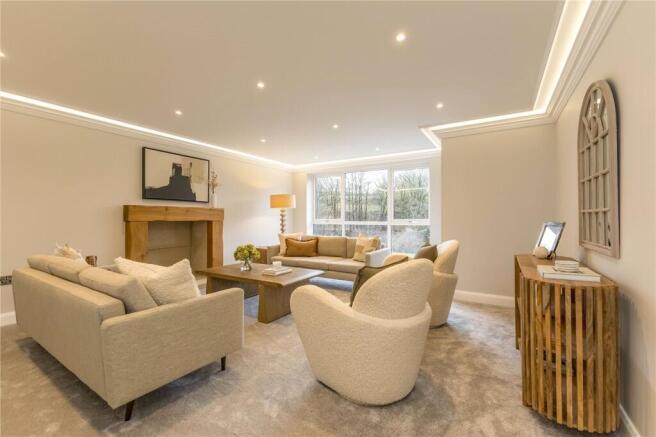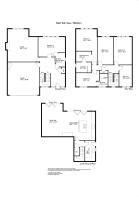
West Nab View, Meltham, Holmfirth, HD9

- PROPERTY TYPE
Detached
- BEDROOMS
5
- BATHROOMS
4
- SIZE
2,885 sq ft
268 sq m
- TENUREDescribes how you own a property. There are different types of tenure - freehold, leasehold, and commonhold.Read more about tenure in our glossary page.
Freehold
Key features
- Stunning 3 storey new build detached
- Approximately 2885 sqft of accommodation
- Large open plan living / dining kitchen
- Additional ground floor lounge with views
- 5 double bedrooms, 3 en-suites and house bathroom
- High quality fixtures and fittings throughout
- Driveway, double garage and enclosed garden
- Tenure: Freehold, Energy rating TBC, Council tax band TBC
Description
Works are now complete on the showhouse for the final phase of this high quality new development by Vogue Homes. This is the first of 5 large stone built detached houses which occupy a choice position to the bottom of the site with woodland views to the rear. Each of the properties offers extensive 5 bedroom accommodation with a huge living / dining kitchen, separate lounge, double garage and generous rear garden.
About 37 West Nab View
West Nab View is a well received development of 37 homes by the locally based family run developer Vogue Homes. Great care and attention has been taken to provide high quality stone built homes in a desirable edge of village location. There are 5 properties of this house type located along the bottom side of the development which enjoy choice plots adjoining woodland. Plot 19 is the first completed of these houses and now available for purchase, alternatively buyers may wish to reserve one of the later plots and customise the kitchen and bathroom finishes to their own tastes.
It is entered through a composite door at ground floor level which leads to the spacious entrance hall with its built in cloaks cupboard and stairs to the upper and lower floors with timber and glazed balustrading. The main living room is found on this floor and features a large picture window to the rear enjoying the views, inset coffered ceiling with uplift feature coving detail and a recessed stone fireplace with wooden surround. There is a guest bedroom on this floor which has its own en-suite shower room – also accessible from a door to the hall. The integral garage also has a door from the hall, this has a remote control shutter door to the front and houses the central heating boiler and hot water tank.
The lower ground floor of the property has a large open plan dining kitchen and living room – both spaces having glazed bifolding doors to the rear garden and shadow gap ceiling lighting. The kitchen area is accessed via a high quality contemporary handleless kitchen by local suppliers Daval. This features Silestone worksurfaces and an overhanging breakfast bar to the island unit. A matching bar unit has also been added as an upgrade to the original spec. Also on this floor is a utility room and downstairs WC. Underfloor heating runs throughout the floor.
The remaining bedrooms are to be found on the upper floor which has an impressive landing area with glazed and wooden balustrade overlooking the hall and a tall feature window at the front. The principal bedroom has a generous dressing room area and a well appointed en-suite shower room. There are 3 further double bedrooms on this floor with an en-suite shower room to one of these rooms and a large house bathroom to serve the other 2.
The property is finished to an excellent modern specification with a gas central heating system, uPVC double glazing and high quality fittings throughout. There are inbuilt solar panels and a Electric Vehicle charging point.
It is finished with carpeting and LVT flooring throughout and is ready for a new owner to move straight in. The remaining plots on this phase of the site are available for reservation and buyers successful in reserving at an early stage will have the opportunity to customise to their own tastes.
Externally there is a garden area and block paved driveway to the front leading to the integral garage. At the rear of the house there is a generous enclosed garden with lawn and paved patio area.
West Nab View is an exclusive development of high quality homes by local developer Vogue Homes. It is located in a semi rural location off Millmoor Road in the popular village of Meltham. Being on the edge of the Peak District the development is within walking distance to both open Pennine moorland and within walking distance to Meltham, with Holmfirth and Huddersfield a 10 minutes drive. There are good commuter links to Manchester via train and park and ride options.
Accommodation
GROUND FLOOR
Entrance Hall
A spacious entrance hall with composite entrance door to the front with obscure glazed panels to either side, LVT flooring, built in cloaks cupboard, 2 central heating radiators and stairs to the upper and lower floors with wooden and glazed balustrading.
Lounge
5.56m x 5.94m
A large living room which features a large picture window to the rear enjoying the views, recessed stone fireplace with stone hearth and wooden surround, inset coffered ceilings with uplift feature coving details and inset spotlights to the ceiling, 2 central heating radiators.
Bedroom 2
4.85m x 3.66m
A good sized double bedroom, perfect for use as an accessible guest room. With a bank of windows along the rear enjoying the views, central heating radiator.
En-suite
2.6m x 1.7m
Also accessible from the entrance hall. With wall hung wc and vanity washbasin, shower enclosure, fully tiled walls, tiled floor, heated towel rail, extractor, backlit mirror and obscure glazed window to the side.
Garage
5.92m x 5.74m
A double garage with sectional remote control door, electric light and power supply, central heating boiler and hot water tank.
LOWER GROUND FLOOR
Hall
Stairs from the entrance hall lead down to the lower floor
Living / Dining Kitchen
9.98m x 5.2m
This stunning open plan living / dining kitchen space offers the best of modern living with ample space to accommodate a large dining table and chairs along with a sociable family sized living room area. It has LVT flooring throughout, 2 sets of bifolding doors to the rear garden, inset spotlights and inset coffered ceilings with uplift feature coving details. The kitchen area features an excellent range of contemporary handleless units by Daval with silestone worksurfaces, inset sink unit with Quooker tap, integrated double oven, dishwasher, full height fridge and freezer. There is a matching island unit with Bora induction hob (with inbuilt extractor) and overhanging breakfast bar. A matching bar unit with Wine fridge has also been added as an upgrade to the original spec.
Utility Room
3.66m x 1.8m
Having a range of fitted units matching those of the kitchen with stainless steel sink, space for stacked washing machine and drier, shelving and silestone worksurface. There is also a composite door to the side, obscure glazed window and extractor.
Downstairs WC
With low flush wc, wall hung vanity washbasin, partly tiled walls and heated towel rail.
FIRST FLOOR
Landing
The upper floor landing features a glazed balustrade around the stairs, tall picture window to the front above the half landing area, built in storage cupboard and central heating radiator.
Bedroom 1
3.84m x 3.7m
A double bedroom with window to the rear enjoying the views, inset coffered ceilings with uplift feature coving details and central heating radiator.
Dressing Room
2.64m x 1.83m
En-suite
2.57m x 1.85m
A superb shower room which features a wall hung wc, vanity unit with washbasin and mixer tap, walk in shower enclosure with overhead and rinse shower heads, fully tiled walls, inset spotlights to the ceiling, heated towel rail, backlit mirror, inset spotlights to the ceiling and extractor.
Bedroom 3
2.44m x 3.68m
A double bedroom with recessed space, perfect for fitting a wardrobe, central heating radiator and windows to the front.
En-suite
2.4m x 1.47m
With wall hung wc, vanity washbasin and shower enclosure, fully tiled walls, obscure glazed window to the front, heated towel rail and extractor.
Bedroom 4
5m x 3.12m
A large double bedroom with window to the rear, inset spotlights to the ceiling, central heating radiator.
Bedroom 5
5m x 2.84m
Another large double bedroom with window to the rear, inset spotlights to the ceiling, central heating radiator
Bathroom
4.01m x 1.8m
The house bathroom is also of a good size and features a wall hung washbasin and vanity washbasin, free standing bath, shower enclosure, fully tiled walls, tiled floor, heated towel rail, obscure glazed window to the front, inset spotlights to the ceiling and extractor.
OUTSIDE
To the front of the house there is a lawned garden area and block paved driveway leading to the integral garage. Stone paved steps to the side lead down to the lower ground floor / garden level.
Rear Garden
A generous enclosed garden with stone paved patio area, level lawn and wooden fenced surround.
Warranty
All homes come with a 10 year Premier Guarantee Structural Warranty as standard for complete peace of mind.
Developers Contribution
Reserve one of Plots 15 to 19 before 2026 and receive a £20,000 contribution towards your dream home!! Speak to the team for more information.
Note
The price advertised is for Plot 19. Please ask the team for details of other properties in this phase. Vogue Homes reserve the right to change the specification at any time due to change in suppliers or discontinuation of stock. Personalised upgrades and choices are available subject to reservation timescales and build programme.
Additional Information
The properties are Freehold. Energy rating and Council tax band still TBC. Our online checks show that Ultrafast Fibre Broadband (Fibre to the Premises FTTP) is available. Mobile coverage at the postcode is limited.
Viewing
By appointment with Wm Sykes & Son.
Location
Head out of Holmfirth on the A635 Greenfield Road to the Ford Inn Public House. Turn right here onto Thick Hollins Road and follow the road right through into the centre of Meltham. Turn left just before the church onto Greens End Road then left again onto Mill Moor Road. Continue along Mill Moor Road for approximately half a mile. The development will be found on the right hand side, just before the final row of cottages.
Brochures
Particulars- COUNCIL TAXA payment made to your local authority in order to pay for local services like schools, libraries, and refuse collection. The amount you pay depends on the value of the property.Read more about council Tax in our glossary page.
- Band: TBC
- PARKINGDetails of how and where vehicles can be parked, and any associated costs.Read more about parking in our glossary page.
- Yes
- GARDENA property has access to an outdoor space, which could be private or shared.
- Yes
- ACCESSIBILITYHow a property has been adapted to meet the needs of vulnerable or disabled individuals.Read more about accessibility in our glossary page.
- Ask agent
Energy performance certificate - ask agent
West Nab View, Meltham, Holmfirth, HD9
Add an important place to see how long it'd take to get there from our property listings.
__mins driving to your place
Get an instant, personalised result:
- Show sellers you’re serious
- Secure viewings faster with agents
- No impact on your credit score
Your mortgage
Notes
Staying secure when looking for property
Ensure you're up to date with our latest advice on how to avoid fraud or scams when looking for property online.
Visit our security centre to find out moreDisclaimer - Property reference WMS250499. The information displayed about this property comprises a property advertisement. Rightmove.co.uk makes no warranty as to the accuracy or completeness of the advertisement or any linked or associated information, and Rightmove has no control over the content. This property advertisement does not constitute property particulars. The information is provided and maintained by WM. Sykes & Son, Holmfirth. Please contact the selling agent or developer directly to obtain any information which may be available under the terms of The Energy Performance of Buildings (Certificates and Inspections) (England and Wales) Regulations 2007 or the Home Report if in relation to a residential property in Scotland.
*This is the average speed from the provider with the fastest broadband package available at this postcode. The average speed displayed is based on the download speeds of at least 50% of customers at peak time (8pm to 10pm). Fibre/cable services at the postcode are subject to availability and may differ between properties within a postcode. Speeds can be affected by a range of technical and environmental factors. The speed at the property may be lower than that listed above. You can check the estimated speed and confirm availability to a property prior to purchasing on the broadband provider's website. Providers may increase charges. The information is provided and maintained by Decision Technologies Limited. **This is indicative only and based on a 2-person household with multiple devices and simultaneous usage. Broadband performance is affected by multiple factors including number of occupants and devices, simultaneous usage, router range etc. For more information speak to your broadband provider.
Map data ©OpenStreetMap contributors.








