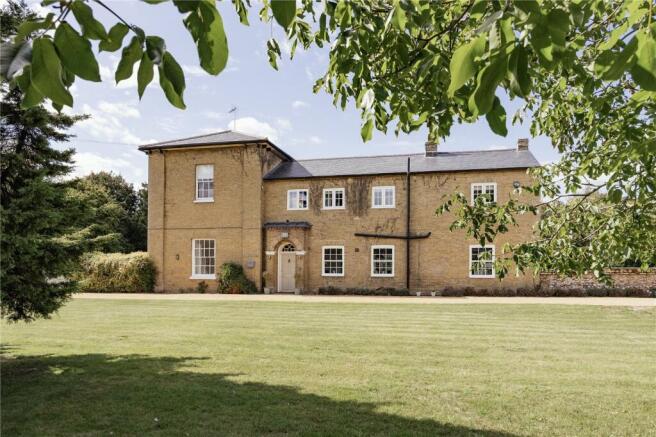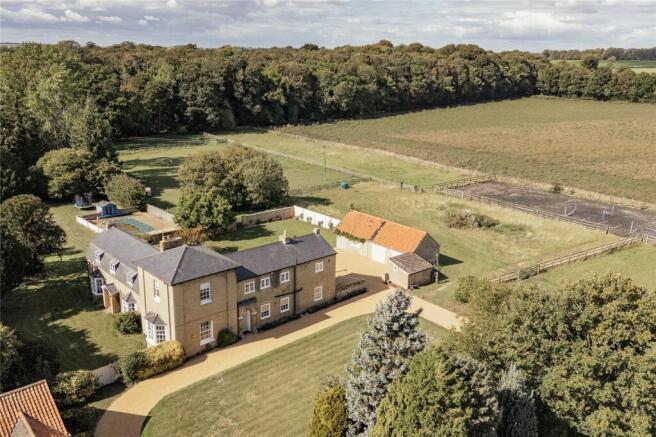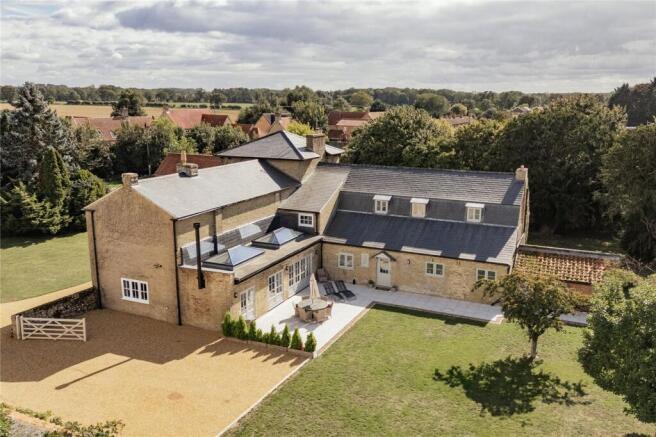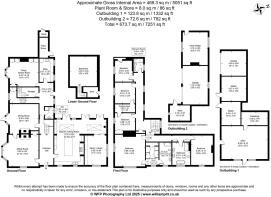Beachamwell, Swaffham, Norfolk, PE37

- PROPERTY TYPE
Equestrian Facility
- BEDROOMS
5
- BATHROOMS
3
- SIZE
5,051 sq ft
469 sq m
- TENUREDescribes how you own a property. There are different types of tenure - freehold, leasehold, and commonhold.Read more about tenure in our glossary page.
Freehold
Key features
- Fully renovated with high spec. finishes throughout
- Meticulous attention to detail
- 5 double bedrooms & 3 bathrooms
- Stables & paddock
- Outbuildings & garaging
- Heated swimming pool
Description
__________
GROUND FLOOR
- Entrance hall
- Kitchen/dining/family room
- Sitting room
- Dining room
- Snug/games room
- Boot room
- Utility room
- Study/library
- WC
- Basement
__________
FIRST FLOOR
- Main bedroom with dressing room & en suite
- Two bedrooms with jack & Jill dressing room
- Two further bedrooms
- Family bathroom
- Shower room
__________
OUTSIDE
- Part-walled formal garden
- Walled swimming pool area
- Paddocks with manège
- 2 stables & tack room
- Swimming pool
- Double garage
- Single garage
- Stores
- Open field shelter/log store
__________
ADDITIONAL FEATURES
Utilities
- Water supply: mains
- Electricity: mains
- Gas: N/A
- Oil: private supply
- LPG: No
- Heating: Boiler
- Drainage: mains
- Broadband connection: Cable
- Parking: Off road parking & garage
- EV charge point: No
Rights and Restrictions
- Private rights of way: No
- Public rights of way: No
- Listed Property: No
- Restrictions: Yes
- Easements: Yes
- Conservation area: Yes
Risks
- Flooded in last 5 years: No
- Flood defences: N/A
- Source of flood: N/A
__________
TENURE & LAND REGISTRY
Freehold: NK507367
__________
LOCAL AUTHORITY
Breckland Council, Band: G
__________
EPC RATING
D
__________
DESCRIPTION
Malthouse Farm offers an exceptional first impression, approached via a charming drive and set in an idyllic rural location surrounded by open countryside. Located on the edge of the sought-after West Norfolk village of Beachamwell, this beautifully presented country home sits behind an elegant carriage driveway and is nestled within just over four acres (STMS) of beautiful, landscaped grounds. The property has been tastefully and fully refurbished and thoughtfully extended, blending modern comfort with historic charm. With its carefully preserved period features and graceful proportions, this remarkable home is a true celebration of its heritage.
This fully refurbished property presents an exceptional opportunity for buyers seeking a move-in ready home with no major work needed. The renovation includes three brand-new roofs, new plumbing, and a full electrical re-wire, ensuring modern safety and efficiency throughout. Additional improvements, such as new guttering and a professionally installed damp proof course to the ground floor, offer long-term structural protection. Every detail of the home has been thoughtfully updated, making it a smart investment. Carefully designed to enhance natural light, improve flow, and introduce modern functionality, this property blends fresh, contemporary energy with the timeless character of its historic roots.
The scale and elegance of the home are immediately apparent. High ceilings adorned with period detailing, expansive sash windows, and a wealth of natural light set the tone for what lies beyond—a masterful fusion of timeless character and modern functionality.
At the heart of the home lies the magnificent open-plan kitchen, dining, and family room (31’10 x 27’8)—a space designed for both everyday comfort and effortless entertaining. Warm and inviting, it features a log burner, two striking roof lanterns, and three sets of French doors that open onto the wrap-around terrace and landscaped gardens, creating a seamless connection between indoor and outdoor living. The kitchen is equipped with an extensive range of bespoke cabinetry and premium worktops, combining style with practicality. It boasts ample storage, a double sink, and an array of high-spec integrated appliances, including two fan ovens, an additional steam-function oven, microwave, wine cooler, and a sleek induction hob with overhead extractor. A dedicated built-in space is thoughtfully designed to accommodate a large fridge-freezer, ensuring the kitchen meets the demands of modern family life.
An archway with a practical sliding door leads into the study/library (17’7 x 13’3). Quiet, dual-aspect, and bathed in natural light, this beautifully appointed space is lined with bespoke fitted cabinetry and shelving, making it ideal for reading, reflection, or remote working in peace and privacy.
Blending the ease of open plan living with the charm of more intimate, traditional spaces, the home also features a series of elegant reception rooms. Both the sitting room (21’10 x 19’3) and formal dining room (20’4 x 18’3) exude warmth and sophistication, enhanced by beautiful bay windows, log burners, and bespoke mouldings that reflect the home’s fine craftsmanship. A concealed drinks cabinet in the sitting room adds a playful yet refined touch—one of many thoughtful details that elevate the property’s design and comfort.
At the far end of the home, a generously proportioned reception room (19’7 x 17’0) offers exceptional flexibility—whether used as a snug, games room, or a self-contained space for multi-generational living. Conveniently located near the rear entrance, it adjoins a beautifully crafted bespoke utility room (14’4 x 8’5), boot room (18’1 x 9’7), and downstairs WC (7’3 x 5’3). Thoughtfully designed, the utility area also lends itself perfectly to use as a second kitchen—ideal for seamless entertaining or for keeping the main living areas clutter-free during busy family gatherings and special occasions.
Upstairs, five generously sized double bedrooms provide peaceful and private retreats for family and guests alike. Each room is individually styled, bathed in natural light, and effortlessly blends period charm with modern comfort. The principal bedroom (19’4 x 18’3) is a standout feature, boasting a vaulted ceiling, dual-aspect views, a walk-through dressing room (13’7 x 7’4), and a luxuriously appointed en-suite (13’3 x 7’4) with a large walk-in shower, double basin vanity, WC, and heated towel rail. Two additional bathrooms—one featuring both a separate bath and shower (11'6" x 11'2"), and a second, a well-appointed shower room (8'2" x 5'11")—serve the remaining bedrooms with ease and elegance. A Jack-and-Jill dressing room (12’1 x 5’0) further enhances the practicality of bedrooms three (12’9 x 12’3) and four (12’10 x 12’4), adding to the home’s thoughtfully designed layout. Bedrooms two (18’0 x 13’8) and five (12’11 x 10’9) are spacious rooms, currently serving as guest accommodation.
__________
OUTSIDE
The grounds at Malthouse Farm are a captivating feature, offering a perfect blend of formal beauty and practical spaces. The part-walled garden provides a peaceful sanctuary, while sweeping lawns offer plenty of room for outdoor activities. The walled swimming pool area, though in need of some attention, promises to be an inviting spot for summer enjoyment. For equestrian enthusiasts, the property includes paddocks and a manège, ideal for training or leisurely riding. A collection of outbuildings, including stables, a tack room, garage, and storage rooms, offers significant potential—whether for conversion into additional living spaces (subject to planning), creating dedicated hobby rooms, or simply maintaining their current use for practical purposes. With a variety of outdoor options, the grounds offer both functionality and opportunity.
__________
SITUATION
Nestled in the heart of southwest Norfolk, Beachamwell is a peaceful rural village steeped in history and natural beauty. located approximately five miles southwest of Swaffham and ten miles east of Downham Market. This picturesque setting offers a tranquil lifestyle surrounded by the distinctive landscapes of the Breckland—expansive countryside, heathland, and ancient woodland—perfect for nature walks, wildlife spotting, and soaking in scenic beauty. Archaeological discoveries, including prehistoric tools, Roman coins, and Saxon jewellery, reveal that Beachamwell has been continuously inhabited for centuries, adding rich historical depth to its already captivating appeal.
Despite its peaceful atmosphere, Beachamwell boasts a warm and active community spirit. Residents enjoy a range of local events such as pub quizzes, open garden days, and fundraising activities supporting the ongoing restoration of the village church.
Essential services are just a short drive away in the historic market town of Swaffham, renowned for its Georgian architecture, vibrant Saturday market, and deep-rooted heritage. Here, you'll find doctors' surgeries, dental practices, schools, supermarkets (including Waitrose and Tesco), a variety of independent shops, a library, and modern leisure facilities.
For those needing excellent transport links, Beachamwell is ideally positioned. It offers easy road access to larger cities such as Cambridge, Bury St Edmunds, Newmarket, and Norwich. Additionally, Downham Market, just ten miles away, provides direct train services to London King’s Cross via Cambridge and Ely—making countryside living perfectly compatible with city commuting.
Whether you're looking to settle, explore, or simply unwind, Beachamwell offers a rare blend of heritage, community, and rural charm.
__________
DRIVING DISTANCES (approx.)
- Swaffham 5.0 miles
- Downham Market (mainline trains to London Kings Cross via Cambridge) 12 miles
- Kings Lynn 16.8 miles
- Bury St Edmunds 32 miles
- Newmarket- 37.7 miles
- Norwich 38 miles
- Cambridge: 50.5 miles
__________
WHAT3WORDS
We highly recommend the use of the what3words website/app. This allows the user to locate an exact point on the ground (within a 3-metre square) by simply using three words.
bystander.impose.office
__________
IMPORTANT NOTICE
1. These particulars have been prepared in good faith as a general guide, they are not exhaustive and include information provided to us by other parties including the seller, not all of which will have been verified by us.
2. We have not carried out a detailed or structural survey; we have not tested any services, appliances or fittings. Measurements, floor plans, orientation and distances are given as approximate only and should not be relied on.
3. The photographs are not necessarily comprehensive or current, aspects may have changed since the photographs were taken. No assumption should be made that any contents are included in the sale.
4. We have not checked that the property has all necessary planning, building regulation approval, statutory or regulatory permissions or consents. Any reference to any alterations or use of any part of the property does not mean that necessary planning, building regulations, or other consent has been obtained.
5. Prospective purchasers should satisfy themselves by inspection, searches, enquiries, surveys, and professional advice about all relevant aspects of the property.
6. These particulars do not form part of any offer or contract and must not be relied upon as statements or representations of fact; we have no authority to make or give any representation or warranties in relation to the property. If these are required, you should include their terms in any contract between you and the seller.
7. Note to potential purchasers who intend to view the property; if there is any point of particular importance to you, we ask you to discuss this with us before you make arrangements to visit or request a viewing appointment.
8. Viewings are strictly by prior appointment through Jackson-Stops.
__________
DATE DETAILS PRODUCED
September 2025
- COUNCIL TAXA payment made to your local authority in order to pay for local services like schools, libraries, and refuse collection. The amount you pay depends on the value of the property.Read more about council Tax in our glossary page.
- Band: G
- PARKINGDetails of how and where vehicles can be parked, and any associated costs.Read more about parking in our glossary page.
- Garage,Driveway,Off street
- GARDENA property has access to an outdoor space, which could be private or shared.
- Yes
- ACCESSIBILITYHow a property has been adapted to meet the needs of vulnerable or disabled individuals.Read more about accessibility in our glossary page.
- Ask agent
Beachamwell, Swaffham, Norfolk, PE37
Add an important place to see how long it'd take to get there from our property listings.
__mins driving to your place
Get an instant, personalised result:
- Show sellers you’re serious
- Secure viewings faster with agents
- No impact on your credit score
Your mortgage
Notes
Staying secure when looking for property
Ensure you're up to date with our latest advice on how to avoid fraud or scams when looking for property online.
Visit our security centre to find out moreDisclaimer - Property reference NOR250098. The information displayed about this property comprises a property advertisement. Rightmove.co.uk makes no warranty as to the accuracy or completeness of the advertisement or any linked or associated information, and Rightmove has no control over the content. This property advertisement does not constitute property particulars. The information is provided and maintained by Jackson-Stops, Norwich. Please contact the selling agent or developer directly to obtain any information which may be available under the terms of The Energy Performance of Buildings (Certificates and Inspections) (England and Wales) Regulations 2007 or the Home Report if in relation to a residential property in Scotland.
*This is the average speed from the provider with the fastest broadband package available at this postcode. The average speed displayed is based on the download speeds of at least 50% of customers at peak time (8pm to 10pm). Fibre/cable services at the postcode are subject to availability and may differ between properties within a postcode. Speeds can be affected by a range of technical and environmental factors. The speed at the property may be lower than that listed above. You can check the estimated speed and confirm availability to a property prior to purchasing on the broadband provider's website. Providers may increase charges. The information is provided and maintained by Decision Technologies Limited. **This is indicative only and based on a 2-person household with multiple devices and simultaneous usage. Broadband performance is affected by multiple factors including number of occupants and devices, simultaneous usage, router range etc. For more information speak to your broadband provider.
Map data ©OpenStreetMap contributors.




