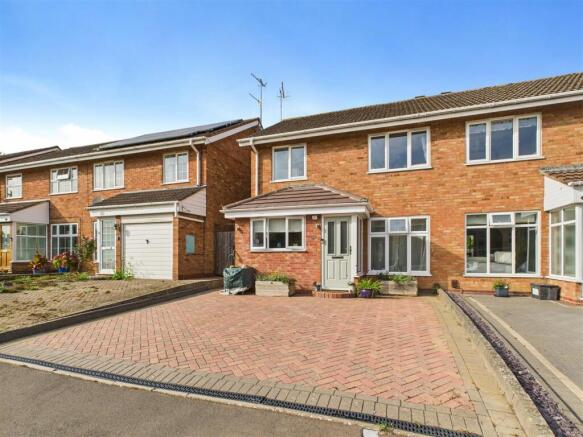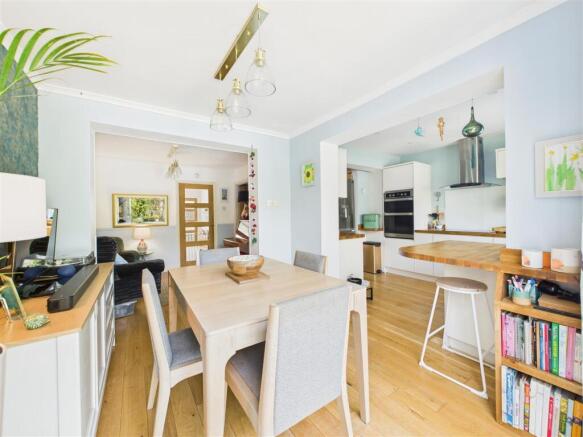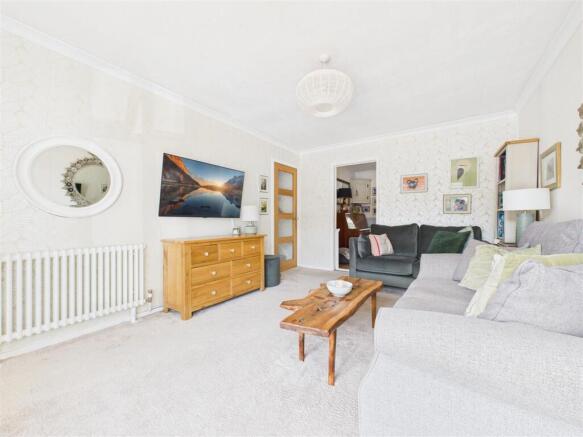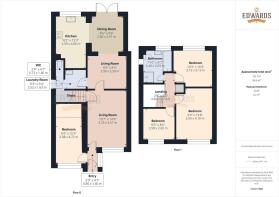Avonbrook Close, Stratford-Upon-Avon
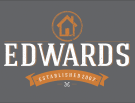
- PROPERTY TYPE
Semi-Detached
- BEDROOMS
3
- BATHROOMS
1
- SIZE
Ask agent
- TENUREDescribes how you own a property. There are different types of tenure - freehold, leasehold, and commonhold.Read more about tenure in our glossary page.
Freehold
Key features
- Three Bedroom Extended Semi Detached Home
- Open Plan Kitchen, Dining and Living Room
- Cul De Sac Location
- Downstairs Utility With WC
- Multi Functional Rooms
- Private Rear Garden
- Side By Side Driveway For Parking
Description
As you arrive, the property greets you with a double-width driveway, providing off-street parking for two vehicles side by side, a rare and practical benefit in this popular location. There’s also gated side access, leading conveniently through to the rear garden and an EV Charging Point. Step inside and you’re welcomed by a bright entrance porch, a perfect space for storing coats, shoes, and bags, keeping the main living areas clutter-free. Immediately to your left, the former garage has been converted into an additional room, currently being used as a bedroom. This space offers a wealth of versatility — it could easily be a second lounge, playroom, or a home office for those working remotely, offering privacy from the main living areas.
The main living room is a lovely size, light and bright thanks to a large window overlooking the front, with a sleek glass door leading to the staircase, and another door taking you through to the heart of the home, a stunning, extended L-shaped open-plan kitchen, dining, and living space.
The kitchen has been beautifully fitted with sleek, high-gloss handleless cabinetry and finished with solid oak worktops, bringing warmth and character to the modern design. There’s a breakfast bar for casual dining or morning coffees, and the layout is both sociable and functional, with ample workspace and storage. The dining area comfortably accommodates a family table and is set in front of French doors that open directly onto the garden, filling the space with natural light and creating a seamless indoor-outdoor flow. Just around the corner, yet still part of the open plan, is the second living space, being tucked away, yet still connected to the rest of the room.
Just off the rear living area, a door leads you into a thoughtfully designed utility room, complete with additional storage cupboards, a separate sink, under stairs storage, and space for a washing machine and other appliances, helping to keep the main kitchen area clear and tidy. There’s also a downstairs WC, and a charming stable door which opens onto the side of the property, perfect for practical day-to-day use.
Upstairs, the home continues to impress. The spacious landing gives a real sense of space and leads to three excellent double bedrooms, each well-proportioned and light-filled. This is a rare find, no "box" rooms here, and makes the home ideal for families or those needing space for guests or working from home. There’s also a handy storage cupboard with a radiator and a large family bathroom complete with a walk-in shower and separate bathtub, ideal for busy mornings or long soaks in the evening.
The rear garden is private and a fantastic size, featuring a raised decked area perfect for al fresco dining, a lawn area for children or pets to enjoy, and a small pond that adds a lovely touch of character to the space.
With its flexible layout, extended living space, and fantastic location, this home is a must-see. It really does offer something for everyone!
General Information - Subjective comments in these details imply the opinion of the selling Agent at the time these details were prepared. Naturally, the opinions of purchasers may differ.
Agents Note: We have not tested any of the electrical, central heating or sanitaryware appliances. Purchasers should make their own investigations as to the workings of the relevant items. Floor plans are for identification purposes only and not to scale. All room measurements and mileages quoted in these sales particulars are approximate.
Fixtures and Fittings: All those items mentioned in these particulars by way of fixtures and fittings are deemed to be included in the sale price. Others, if any, are excluded. However, we would always advise that this is confirmed by the purchaser at the point of offer.
Tenure: The property is Freehold with vacant possession upon completion of the purchase.
In line with The Money Laundering Regulations 2007 we are duty bound to carry out due diligence on all of our clients to confirm their identity.
To complete our quality service, Edwards Estate Agents is pleased to offer the following:-
Free Valuation: Please contact the office on to make an appointment.
Conveyancing: Very competitive fixed price rates agreed with our panel of experienced and respected Solicitors. Please contact this office for further details.
Mortgages: We can offer you free advice and guidance on the best and most cost-effective way to fund your purchase with the peace of mind that you are being supported by professional industry experts throughout your journey.
Edwards Estate Agents for themselves and for the vendors of the property whose agents they are, give notice that these particulars do not constitute any part of a contract or offer, and are produced in good faith and set out as a general guide only. The vendor does not make or give, and neither Edwards Estate Agents nor any person in his employment, has an authority to make or give any representation or warranty whatsoever in relation to this property.
Money Laundering Regulations – Identification Checks
In line with legal requirements under Anti-Money Laundering (AML) Regulations, all purchasers who have an offer accepted on a property marketed by us, Edwards Estate Agents, must complete an identification check. This includes providing details about the source and proof of funds being used to purchase the property.
To carry out these checks, we work with a specialist third-party provider and our in-house compliance team. A fee of £45 + VAT per purchaser is payable in advance once an offer has been agreed and before we can issue a Memorandum of Sale.
Please note that this fee is non-refundable under any circumstances.
Brochures
Avonbrook Close, Stratford-Upon-AvonMaterial InformationBrochure- COUNCIL TAXA payment made to your local authority in order to pay for local services like schools, libraries, and refuse collection. The amount you pay depends on the value of the property.Read more about council Tax in our glossary page.
- Band: C
- PARKINGDetails of how and where vehicles can be parked, and any associated costs.Read more about parking in our glossary page.
- Driveway
- GARDENA property has access to an outdoor space, which could be private or shared.
- Yes
- ACCESSIBILITYHow a property has been adapted to meet the needs of vulnerable or disabled individuals.Read more about accessibility in our glossary page.
- Ask agent
Avonbrook Close, Stratford-Upon-Avon
Add an important place to see how long it'd take to get there from our property listings.
__mins driving to your place
Get an instant, personalised result:
- Show sellers you’re serious
- Secure viewings faster with agents
- No impact on your credit score



Your mortgage
Notes
Staying secure when looking for property
Ensure you're up to date with our latest advice on how to avoid fraud or scams when looking for property online.
Visit our security centre to find out moreDisclaimer - Property reference 34192500. The information displayed about this property comprises a property advertisement. Rightmove.co.uk makes no warranty as to the accuracy or completeness of the advertisement or any linked or associated information, and Rightmove has no control over the content. This property advertisement does not constitute property particulars. The information is provided and maintained by Edwards Estate Agents, Stratford-upon-Avon. Please contact the selling agent or developer directly to obtain any information which may be available under the terms of The Energy Performance of Buildings (Certificates and Inspections) (England and Wales) Regulations 2007 or the Home Report if in relation to a residential property in Scotland.
*This is the average speed from the provider with the fastest broadband package available at this postcode. The average speed displayed is based on the download speeds of at least 50% of customers at peak time (8pm to 10pm). Fibre/cable services at the postcode are subject to availability and may differ between properties within a postcode. Speeds can be affected by a range of technical and environmental factors. The speed at the property may be lower than that listed above. You can check the estimated speed and confirm availability to a property prior to purchasing on the broadband provider's website. Providers may increase charges. The information is provided and maintained by Decision Technologies Limited. **This is indicative only and based on a 2-person household with multiple devices and simultaneous usage. Broadband performance is affected by multiple factors including number of occupants and devices, simultaneous usage, router range etc. For more information speak to your broadband provider.
Map data ©OpenStreetMap contributors.
