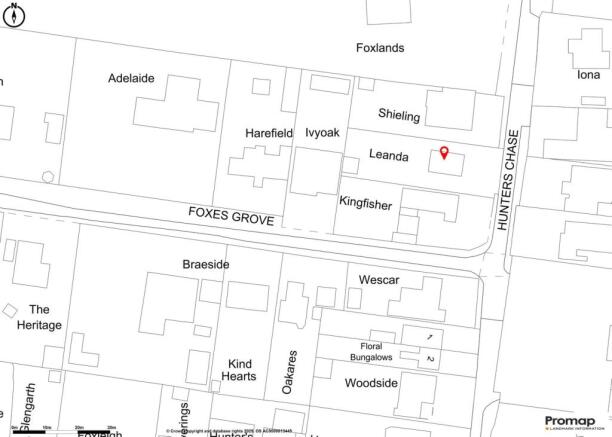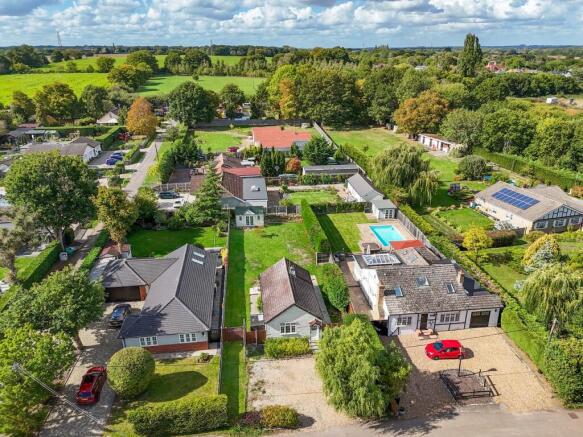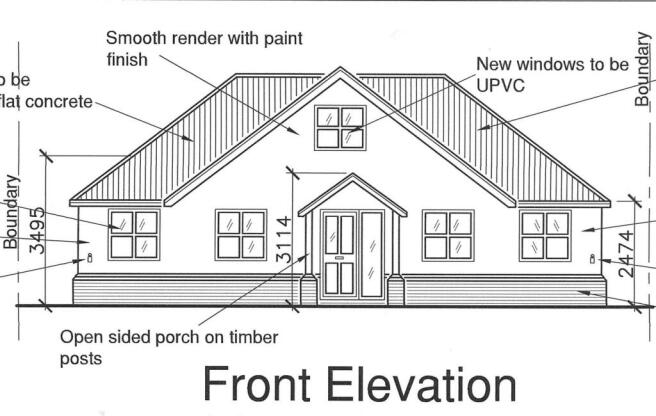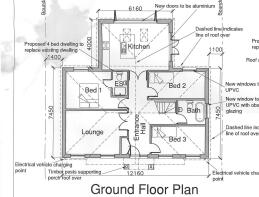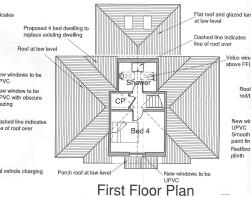
Hunter Chase, Hutton, Brentwood, CM13
- PROPERTY TYPE
Land
- BEDROOMS
2
- BATHROOMS
1
- SIZE
Ask agent
Key features
- Planning Granted To Replace Existing Bungalow With A New Self Build Property
- 50 Metre X 15 Metre Plot (164 FT X 49 FT)
- Design is for A Four Bedroom Property With Three Bathrooms / Shower Rooms
- Planning number 25/00790/FUL
- Quiet Location In A private Sought After Road
- Plans Available On Request
- Mains Drainage and Water
- Gas And Electric Connected
- NO ONWARD CHAIN
Description
Looking to build your own property on a beautiful plot? Then this detached bungalow with planning granted to replace the existing property is perfect !!!!
Located between Billericay and Shenfield in a quiet private road, surrounded by natural beauty and countryside, is this fantastic plot measuring 50 Metres deep x 15 Metres wide. A detached two bedroom property currently occupies the plot which is 70% timber framed with a brick/blockwork extension to the rear, which the current owners had rented out but is now vacant. The owners have subsequently obtained planning for a self build development on this generous sized plot. The existing bungalow has all the necessary services including main drainage, water, gas and electric.
The plans that have been passed are extremely well designed to follow the sun and to let in lots of natural light into the property. The build has a fantastic kitchen breakfast room with bi-fold doors opening out to a sunny West facing garden and provides a great area for entertaining. The new property once completed will have three ground floor bedrooms with an en-suite which is in addition to the family bathroom and the provision of a first floor bedroom with shower room to the top floor.
The frontage is lovely and wide providing ample parking to the front and the rear garden is mainly laid to lawn with fence boundaries and timber built summer house to the rear.
Measurements Below Are Of Room Sizes Once Built
Total Square Footage 110 Square Metres Approx.
Entrance Hallway
1.8m x 7m (5' 11" x 23' 0") Plus Cloak Cupboard
Kitchen Breakfast Room
5.5m x 3.8m (18' 1" x 12' 6")
Living Room
4.4m x 3.5m (14' 5" x 11' 6")
Bedroom 2 With En-suite Shower Room
3.7m x 3m (12' 2" x 9' 10")
Bedroom Three
4.4m x 2.9m (14' 5" x 9' 6")
Bedroom 4 / Study/ Dining Room ( Versatile Room)
4.6m x 2.1m (15' 1" x 6' 11")
Family Bathroom
2.2m x 2m (7' 3" x 6' 7")
Bedroom One ( Top Floor) Access To Shower Room
4m x 3m (13' 1" x 9' 10")
En-suite Shower Room
2.8m x 2.1m (9' 2" x 6' 11")
Brochures
Brochure 1Brochure 2Hunter Chase, Hutton, Brentwood, CM13
NEAREST STATIONS
Distances are straight line measurements from the centre of the postcode- Billericay Station1.5 miles
- Shenfield Station2.4 miles
- Ingatestone Station2.9 miles
Notes
Disclaimer - Property reference 29537302. The information displayed about this property comprises a property advertisement. Rightmove.co.uk makes no warranty as to the accuracy or completeness of the advertisement or any linked or associated information, and Rightmove has no control over the content. This property advertisement does not constitute property particulars. The information is provided and maintained by The Property Specialists, Billericay. Please contact the selling agent or developer directly to obtain any information which may be available under the terms of The Energy Performance of Buildings (Certificates and Inspections) (England and Wales) Regulations 2007 or the Home Report if in relation to a residential property in Scotland.
Map data ©OpenStreetMap contributors.
