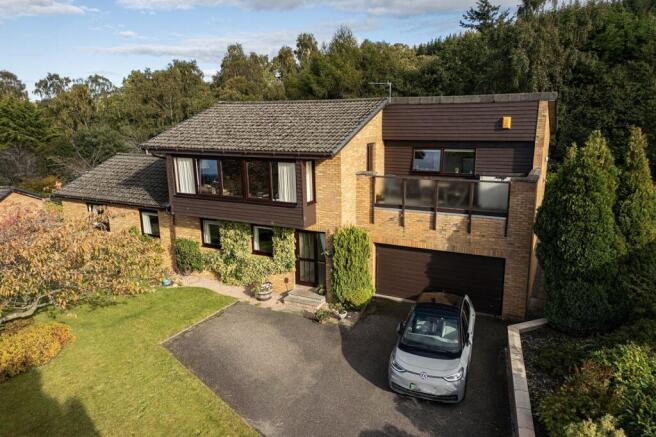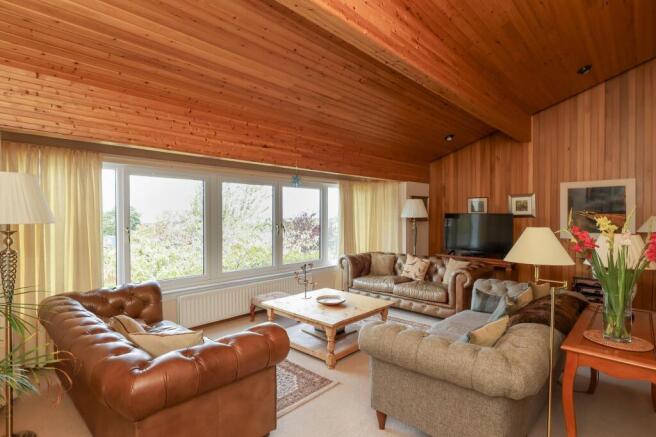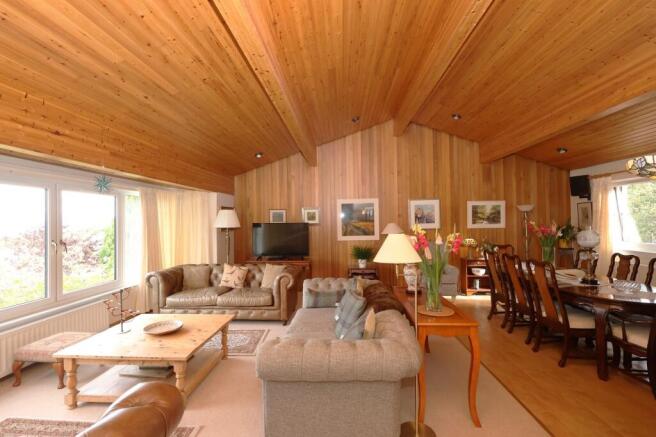
4 bedroom detached house for sale
84 Moray Park Terrace, Culloden, Inverness. IV2 7RW

- PROPERTY TYPE
Detached
- BEDROOMS
4
- BATHROOMS
3
- SIZE
2,067 sq ft
192 sq m
- TENUREDescribes how you own a property. There are different types of tenure - freehold, leasehold, and commonhold.Read more about tenure in our glossary page.
Ask agent
Key features
- Unique split-level 4 bedroom detached villa with views over Moray Firth
- Sought after Moray Park area of Inverness
- Elevated balcony with stunning views
- Sunny landscaped garden, garage, drive with parking for 4 cars
- Ideal for those looking for a spacious family home
- EPC band D
Description
Location: The property is located in the popular Culloden area of Inverness. Culloden is an established residential area, approximately 4 miles from the centre of Inverness. The area is serviced by a full range of amenities at nearby Culloden Shopping Centre including doctor's surgery, chemist, general store, butcher and hairdressers. There is both primary schooling nearby at Duncan Forbes primary school and secondary education provided at Culloden Academy, which also has a community leisure centre and swimming pool on site. Its within close proximity to Raigmore Hospital, Lifescan, Police Headquarters, Inshes Retail Park, Beechwood Business Park and the UHI Inverness campus. There is a regular bus service into the centre routed nearby. For those who enjoy the outdoors, Culloden Forest Walk and Culloden Moor visitor centre are very nearby. There is easy access to the A96 and the property is within commuting distance to Inverness or Nairn. The city centre is a short distance away and provides an extensive choice of shopping, leisure and recreational activities associated with city living. Inverness City enjoys excellent communications by road and rail and is served by an international airport.
Extras: All fitted floor coverings, fixtures and fittings, including all light fittings. Curtain poles and window blinds. AGA, extractor, freestanding fridge/freezer, dishwasher, washing machine and freezer.
Services: Mains gas, electricity, water and drainage. Telephone and fibre broadband.
Council Tax: Band G
Tenure: Freehold
Floor area: 192m2
Entry: By mutual agreement
Viewing: Don't delay - get in touch with Tailormade Moves today to arrange a viewing.
Lounge / Diner
7.86m x 7.16m (25' 9" x 23' 6")
Kitchen
5.56m x 2.99m (18' 3" x 9' 10")
Utility Room
2.51m x 3.48m (8' 3" x 11' 5")
Family Room
3.78m x 3.45m (12' 5" x 11' 4")
Wc
2.34m x 1.56m (7' 8" x 5' 1")
Principal Bedroom
4.42m x 3.48m (14' 6" x 11' 5")
Principal Bedroom En Suite
2.03m x 2.04m (6' 8" x 6' 8")
Dressing Room
3.45m x 1.45m (11' 4" x 4' 9")
Bedroom 2
3.22m x 2.61m (10' 7" x 8' 7")
Bedroom 3
2.80m x 2.58m (9' 2" x 8' 6")
Bedroom 4
2.64m x 3.47m (8' 8" x 11' 5")
Bathroom
2.75m x 2.16m (9' 0" x 7' 1")
Brochures
BrochureHome Report- COUNCIL TAXA payment made to your local authority in order to pay for local services like schools, libraries, and refuse collection. The amount you pay depends on the value of the property.Read more about council Tax in our glossary page.
- Band: G
- PARKINGDetails of how and where vehicles can be parked, and any associated costs.Read more about parking in our glossary page.
- Yes
- GARDENA property has access to an outdoor space, which could be private or shared.
- Yes
- ACCESSIBILITYHow a property has been adapted to meet the needs of vulnerable or disabled individuals.Read more about accessibility in our glossary page.
- Ask agent
84 Moray Park Terrace, Culloden, Inverness. IV2 7RW
Add an important place to see how long it'd take to get there from our property listings.
__mins driving to your place
Get an instant, personalised result:
- Show sellers you’re serious
- Secure viewings faster with agents
- No impact on your credit score

Your mortgage
Notes
Staying secure when looking for property
Ensure you're up to date with our latest advice on how to avoid fraud or scams when looking for property online.
Visit our security centre to find out moreDisclaimer - Property reference PRA15130. The information displayed about this property comprises a property advertisement. Rightmove.co.uk makes no warranty as to the accuracy or completeness of the advertisement or any linked or associated information, and Rightmove has no control over the content. This property advertisement does not constitute property particulars. The information is provided and maintained by Tailormade Moves, Inverness. Please contact the selling agent or developer directly to obtain any information which may be available under the terms of The Energy Performance of Buildings (Certificates and Inspections) (England and Wales) Regulations 2007 or the Home Report if in relation to a residential property in Scotland.
*This is the average speed from the provider with the fastest broadband package available at this postcode. The average speed displayed is based on the download speeds of at least 50% of customers at peak time (8pm to 10pm). Fibre/cable services at the postcode are subject to availability and may differ between properties within a postcode. Speeds can be affected by a range of technical and environmental factors. The speed at the property may be lower than that listed above. You can check the estimated speed and confirm availability to a property prior to purchasing on the broadband provider's website. Providers may increase charges. The information is provided and maintained by Decision Technologies Limited. **This is indicative only and based on a 2-person household with multiple devices and simultaneous usage. Broadband performance is affected by multiple factors including number of occupants and devices, simultaneous usage, router range etc. For more information speak to your broadband provider.
Map data ©OpenStreetMap contributors.





