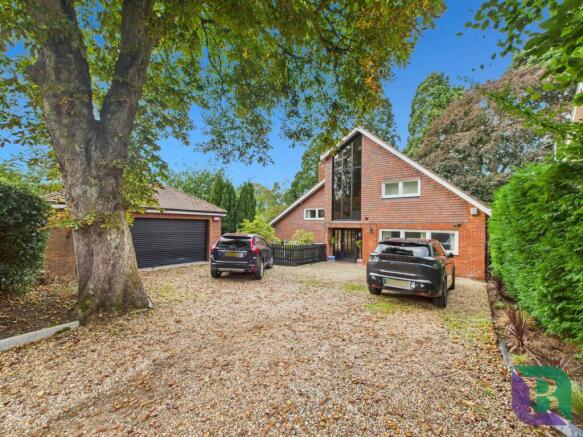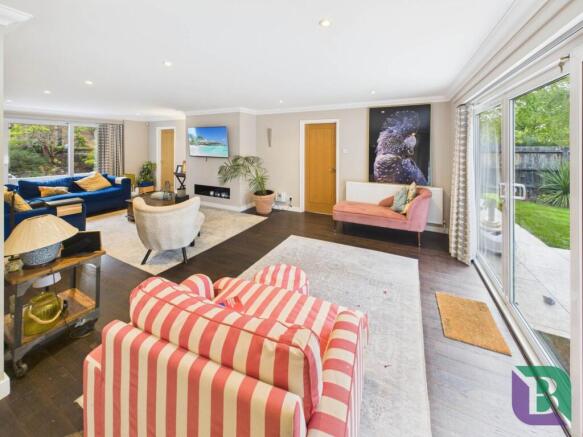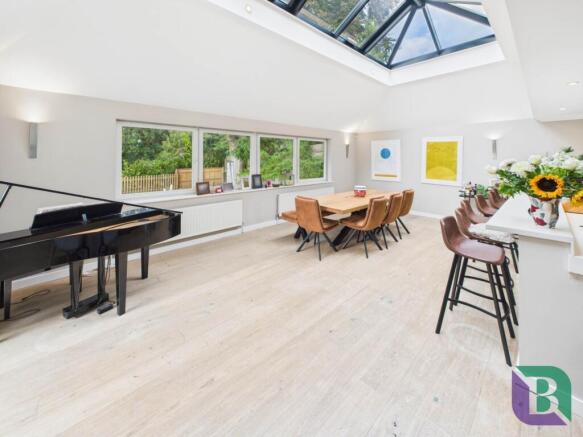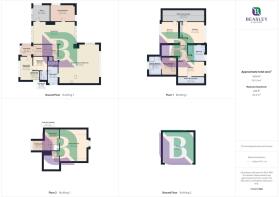
Silverbirches Lane, Aspley Heath

- PROPERTY TYPE
Detached
- BEDROOMS
5
- BATHROOMS
4
- SIZE
3,940 sq ft
366 sq m
- TENUREDescribes how you own a property. There are different types of tenure - freehold, leasehold, and commonhold.Read more about tenure in our glossary page.
Freehold
Key features
- Individually Designed Detached House Set Over Four Levels
- Five Bedrooms
- Comtemporary Open Plan Kitchen/Dining/Family Room And Living Room
- Two Further Reception Rooms
- Self Contained Granny Flat
- Shower Room & Family Bathroom
- Primary Bedroom With Dressing Room & En-Suite Bathroom
- Detached Double Garage
- Panoramic Views To The Rear
- Viewing Is Highly Recommended To Appreciate The Layout & Design
Description
Living Accommodation:
Entry to the property is through a beautiful stained-glass effect front door, opening into a welcoming porch. From here, a door provides access to the self-contained granny flat, while double doors lead into the entrance hall.
The home`s unique split-level design creates a wonderful sense of space and versatility.
From the entrance hall, stairs descend to the lower hallway, where you`ll find a shower room, useful understairs storage cupboard, a living room, and the heart of the home, a spacious open-plan kitchen, dining, and family area.
Stairs ascending from the entrance hall to a landing which provides access to three double bedrooms and a family bathroom.
At the very top of the home a charming reading nook with a dramatic floor to ceiling window creating a serene retreat filled with natural light, while a further landing offers an ideal study area. From here, a door leads into the primary bedroom.
The spacious open-plan kitchen/dining/family area is the perfect setting for both everyday living and entertaining, flooded with natural light from windows, a sliding door to the garden and a striking roof lantern. The contemporary kitchen is fitted with a stylish range of units and drawers, complemented by sleek Corian worktops incorporating a sink unit, pop-up charger and an inset five-ring gas hob with chimney-style extractor over. Additional features include two eye-level ovens and an integrated dishwasher, while a breakfast bar completes the modern and functional design. A door accesses the utility room which has an external door to the side of the property.
Flowing seamlessly from the kitchen/dining/family area, the generous living room enjoys wonderful garden views, a niche with a living flame gas fire and enhanced by dual-aspect sliding doors that open directly onto the outdoor spaces. From here, doors lead to two versatile reception rooms, ideal for use as a study, playroom, or additional family spaces, perfectly suited to modern lifestyles.
Granny Flat/Guest Suite:
This is a great space for visiting guests or a family member. It has a lounge area which is open plan to the kitchenette, a door accesses an internal double bedroom with a shower room.
Upstairs Accommodation:
The property offers a family bathroom with Jacuzzi bath and three double bedrooms, all benefiting from walk-in eaves storage, with one further enhanced by built-in wardrobes with sliding mirrored doors.
The primary bedroom suite occupies the top floor, featuring a vaulted ceiling and a private staircase leading down to a dressing room with built-in wardrobes. From here, an opening flows into the luxurious en-suite bathroom, complete with a bath and walk-in shower, creating a truly indulgent retreat.
Externally
There is a detached double garage, gravelled driveway providing parking for several vehicles. Side and rear gardens, a sun terrace, panoramic views.
Located in a premier location of Aspley Heath, on a private road, one of the area`s most sought-after addresses, offering woodland walks right on the doorstep, ideal for those seeking a tranquil yet accessible location. Nearby Woburn Sands is a community rich in amenities, perfectly catering to the everyday needs of its residents. The High Street is lined with a variety of shops, boutiques, cafes, pubs, restaurants, a post office, pharmacy, medical centre, library, and churches. Additionally, the area boasts a bowls club, tennis club, and nearby garden centres. The local railway station provides convenient connections to Bedford and Bletchley.
For even more options, Milton Keynes is just a 10-15 minute drive away, offering an extensive array of facilities including a renowned shopping centre, theatre, cinemas, and various leisure activities. Milton Keynes Central Station offers a fast service to London Euston in under 45 minutes. Regular bus services from the High Street and excellent road access to the A5, M1, and A421 Bedford Bypass make commuting easy. Additionally, the historic Woburn Abbey, safari park, and world renowned Woburn Golf Course are just a short drive away.
Agents Note: The property is situated in a conservation area where tree preservation orders apply. The road is not adopted.
what3words /// unafraid.infants.chairs
Notice
Please note we have not tested any apparatus, fixtures, fittings, or services. Interested parties must undertake their own investigation into the working order of these items. All measurements are approximate and photographs provided for guidance only.
GDPR: Submitting a viewing request for the above property means you are giving us permission to pass your contact details to Beasley & Partners allowing for our estate agency and lettings agencies communication related to viewing arrangement, or more information related to the above property. If you disagree, please write to us within the message field so we do not forward your details to the vendor or landlord or their managing company.
Brochures
Brochure 1Web Details- COUNCIL TAXA payment made to your local authority in order to pay for local services like schools, libraries, and refuse collection. The amount you pay depends on the value of the property.Read more about council Tax in our glossary page.
- Band: G
- PARKINGDetails of how and where vehicles can be parked, and any associated costs.Read more about parking in our glossary page.
- Garage,Off street
- GARDENA property has access to an outdoor space, which could be private or shared.
- Private garden
- ACCESSIBILITYHow a property has been adapted to meet the needs of vulnerable or disabled individuals.Read more about accessibility in our glossary page.
- Ask agent
Silverbirches Lane, Aspley Heath
Add an important place to see how long it'd take to get there from our property listings.
__mins driving to your place
Get an instant, personalised result:
- Show sellers you’re serious
- Secure viewings faster with agents
- No impact on your credit score
Your mortgage
Notes
Staying secure when looking for property
Ensure you're up to date with our latest advice on how to avoid fraud or scams when looking for property online.
Visit our security centre to find out moreDisclaimer - Property reference 1622_BEAS. The information displayed about this property comprises a property advertisement. Rightmove.co.uk makes no warranty as to the accuracy or completeness of the advertisement or any linked or associated information, and Rightmove has no control over the content. This property advertisement does not constitute property particulars. The information is provided and maintained by Beasley & Partners, Woburn Sands. Please contact the selling agent or developer directly to obtain any information which may be available under the terms of The Energy Performance of Buildings (Certificates and Inspections) (England and Wales) Regulations 2007 or the Home Report if in relation to a residential property in Scotland.
*This is the average speed from the provider with the fastest broadband package available at this postcode. The average speed displayed is based on the download speeds of at least 50% of customers at peak time (8pm to 10pm). Fibre/cable services at the postcode are subject to availability and may differ between properties within a postcode. Speeds can be affected by a range of technical and environmental factors. The speed at the property may be lower than that listed above. You can check the estimated speed and confirm availability to a property prior to purchasing on the broadband provider's website. Providers may increase charges. The information is provided and maintained by Decision Technologies Limited. **This is indicative only and based on a 2-person household with multiple devices and simultaneous usage. Broadband performance is affected by multiple factors including number of occupants and devices, simultaneous usage, router range etc. For more information speak to your broadband provider.
Map data ©OpenStreetMap contributors.







