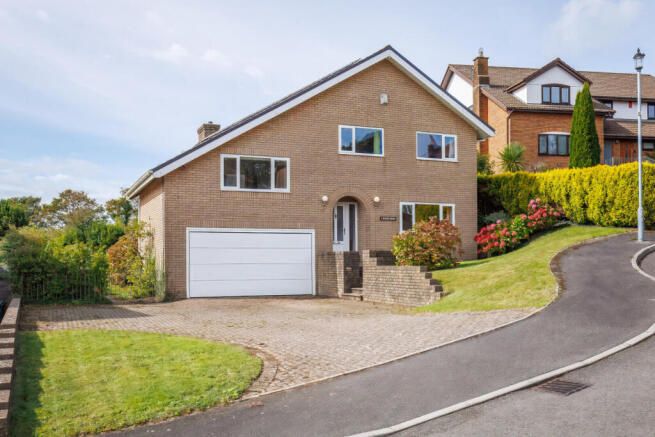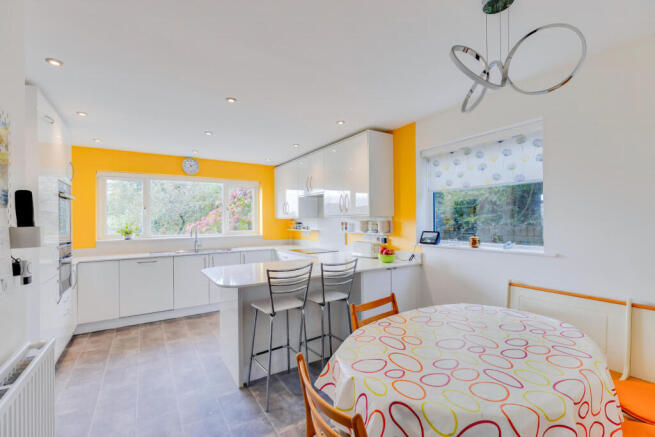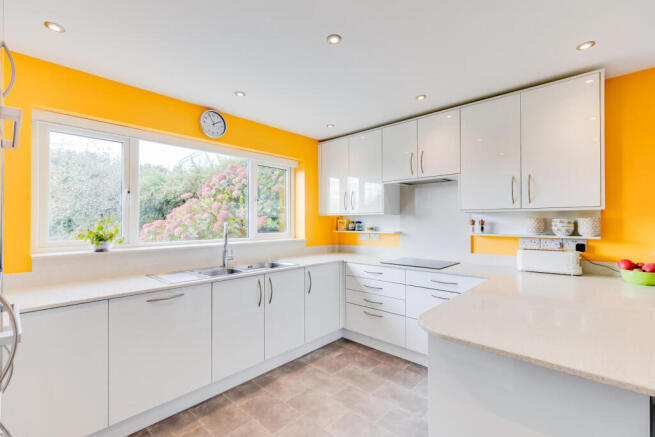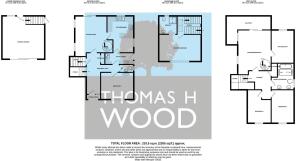Pen Y Waun, Pentyrch, Cardiff
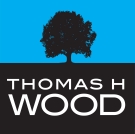
- PROPERTY TYPE
Detached
- BEDROOMS
5
- BATHROOMS
2
- SIZE
2,223 sq ft
207 sq m
- TENUREDescribes how you own a property. There are different types of tenure - freehold, leasehold, and commonhold.Read more about tenure in our glossary page.
Freehold
Key features
- Exceptional five-bedroom detached family home
- Unique cul-de-sac position on a generous elevated plot
- Bespoke Sigma 3 kitchen with quartz worktops
- Extensive upgrade and improvements throughout
- Master suite with en-suite shower room
- Double garage with internal access and remote-control door (installed July 2022)
- Superb south-facing rear garden with panoramic countryside views
- Solar panels with 25-year tariff (installed February 2011, generating approx. £3000 tax-free per annum plus free electricity.
- Velux roof windows with remote operation and sensors (installed December 2024)
- Close to the excellent public transport links, highly regarded schools and the excellent local amenities
Description
Constructed by the current owners in 1989, this architect-designed family home has been meticulously maintained and significantly upgraded in recent years. Recent works include new windows and doors, soffits and fascia boards, upgraded bathrooms and a beautifully refitted Sigma 3 kitchen. Further enhancements include an insulated remote-controlled electric garage door, solar panel installation in 2011, with an excellent 25-year tariff that generates over £3000 tax-free per annum, remote-control Velux windows with integrated sensors and a range of smart-home automation features, including Alexa-controlled blinds.
Immaculately presented throughout, the home offers over 2,300 sq. ft. (approx. 215 sq. m) of versatile accommodation arranged across three levels, ideally suited to modern family living with flexible options for home working, multi-generational arrangements, or guest use. Externally, the south-facing garden provides the perfect setting for relaxation or entertaining, complemented by ample parking and an integrated double garage.
This is a rare opportunity to acquire a truly unique and upgraded home in vacant possession with no chain. The current owners have enjoyed living at Lindisfarne for over 36 years—a testament to the quality and comfort it offers.
Accommodation -
Entrance Hallway - Entered via UPVC front door into a welcoming hallway with doors to all principal rooms, cloakroom, and carpeted staircase to the first floor. Hall cupboard holds solar meter.
Lounge - 3.67m x 5.79m (12'0" x 18'11") - A spacious rear-aspect reception room overlooking the garden. Features include Alexa-automated blinds with wall-mounted remote control, carpeted flooring, painted walls, textured ceiling with coving, UPVC patio doors to rear, and spiral staircase leading to the family room.
Ground Floor Bedroom - 4.20m x 3.50m (13'9" x 11'5") - A front-aspect double bedroom, ideal as a guest suite or additional reception space. Carpeted floor, painted walls, textured ceiling with coving, vanity wash basin, and UPVC window.
Kitchen & Breakfast Room - 3.73m x 5.19m (12'2" x 17'0") - An exceptional Sigma 3 kitchen (installed 2022) with quartz worktops and high-specification appliances, including Neff ‘Hide & Slide’ WiFi oven, Neff combination microwave oven, Neff induction hob, extractor vented externally, Quooker hot-water tap, and waste disposal unit. Further features include Alexa-controlled blinds with wall-mounted remote control, dimmable lights, USB charging points, deep pan drawers, soft-close fittings, a ‘magic corner’ storage system, and multiple cupboard and larder options. UPVC windows to side and rear aspects.
Utility Room - 1.59m x 3.06m (5'2" x 10'0") - Practical utility space with full-height integrated freezer, stainless-steel sink, wall and base units, pantry-style cupboard with internal power sockets, USB charging points, and dimmable spotlights. Space and plumbing for a washing machine and tumble dryer. UPVC door and window to side.
Wc - 1.00m x 2.06m (3'3" x 6'9" ) - Fitted with low-level WC, vanity wash basin, colour-changing ambient lighting, vertical radiator, and UPVC window to side.
First Floor -
Master Bedroom - 4.52m x 3.52m (14'9" x 11'6") - A generous principal bedroom with fitted wardrobes, double electric blinds (blackout and translucent), dimmable lighting, and USB charging points.
En-Suite - 2.09m x 2.38m (6'10" x 7'9") - Modern suite with WC incorporating bidet, vanity wash basin with storage, large double waterfall shower, fitted mirrored cabinet with motion-sensitive lighting with power outlet, chrome towel radiator, and UPVC window to rear.
Landing/S - Carpeted staircase leads to the mid and upper floor, with remote-controlled Velux windows with rain sensors, that provide lots of natural light. Airing cupboard to upper floor with fitted shelving, inverter and loft access with ladder.
Upper Floor -
Family Room/ Bedroom Five - 4.50m x 5.18m (14'9" x 16'11") - An impressive elevated reception space with panoramic countryside views. UPVC side windows, sliding doors to balcony, and carpeted flooring. This would also make an excellent bedroom with the view of converting the office/study into a dressing room with ensuite.
Office/Study - 2.94m x 4.54m (9'7" x 14'10") - A versatile space suitable for home office, playroom, or conversion to dressing room with ensuite. Carpeted floor, painted walls, textured ceiling with coving, and UPVC window overlooking the rear garden.
Bedroom Two - 3.52m x 2.90m (11'6" x 9'6") - Front-aspect double bedroom with carpeted floor, painted walls, and UPVC window.
Bedroom Three - 2.91m x 3.56m (9'6" x 11'8") - Front-aspect bedroom with laminate flooring, painted walls, and UPVC window.
Family Bath & Shower Room - Refitted 2022 – a luxurious four-piece suite including panelled bath with handheld shower, waterfall shower enclosure, wall-mounted thermostat controls, motion-sensor mirror cabinets, low-level WC, twin vanity wash hand basins with storage, vertical radiator, and UPVC window with fitted shutters.
Outside -
Rear Garden - A beautifully landscaped, south-west-facing garden with large, paved patio, ideal for entertaining. Features mature planted borders and a secondary patio with washing line and outside tap. Gated side access to driveway.
Front Garden & Driveway - Block-paved in-and-out driveway providing ample off-road parking. Lawned frontage with steps leading to the main entrance and gated side access to the rear.
Double Garage - Spacious double garage with power, lighting, internal access to the property, and an insulated remote-controlled electric up-and-over door.
Solar Energy System - Solar panel installation completed February 2011 with a 25-year Feed-in Tariff. Generates approximately £3,000 per annum tax-free, plus free electricity for the household.
Tenure - This property is believed to be Freehold. This should be verified by the purchaser's solicitor.
Council Tax - Band H
Brochures
Pen Y Waun, Pentyrch, Cardiff- COUNCIL TAXA payment made to your local authority in order to pay for local services like schools, libraries, and refuse collection. The amount you pay depends on the value of the property.Read more about council Tax in our glossary page.
- Band: H
- PARKINGDetails of how and where vehicles can be parked, and any associated costs.Read more about parking in our glossary page.
- Yes
- GARDENA property has access to an outdoor space, which could be private or shared.
- Yes
- ACCESSIBILITYHow a property has been adapted to meet the needs of vulnerable or disabled individuals.Read more about accessibility in our glossary page.
- Ask agent
Pen Y Waun, Pentyrch, Cardiff
Add an important place to see how long it'd take to get there from our property listings.
__mins driving to your place
Get an instant, personalised result:
- Show sellers you’re serious
- Secure viewings faster with agents
- No impact on your credit score
Your mortgage
Notes
Staying secure when looking for property
Ensure you're up to date with our latest advice on how to avoid fraud or scams when looking for property online.
Visit our security centre to find out moreDisclaimer - Property reference 34192769. The information displayed about this property comprises a property advertisement. Rightmove.co.uk makes no warranty as to the accuracy or completeness of the advertisement or any linked or associated information, and Rightmove has no control over the content. This property advertisement does not constitute property particulars. The information is provided and maintained by Thomas H Wood, Radyr. Please contact the selling agent or developer directly to obtain any information which may be available under the terms of The Energy Performance of Buildings (Certificates and Inspections) (England and Wales) Regulations 2007 or the Home Report if in relation to a residential property in Scotland.
*This is the average speed from the provider with the fastest broadband package available at this postcode. The average speed displayed is based on the download speeds of at least 50% of customers at peak time (8pm to 10pm). Fibre/cable services at the postcode are subject to availability and may differ between properties within a postcode. Speeds can be affected by a range of technical and environmental factors. The speed at the property may be lower than that listed above. You can check the estimated speed and confirm availability to a property prior to purchasing on the broadband provider's website. Providers may increase charges. The information is provided and maintained by Decision Technologies Limited. **This is indicative only and based on a 2-person household with multiple devices and simultaneous usage. Broadband performance is affected by multiple factors including number of occupants and devices, simultaneous usage, router range etc. For more information speak to your broadband provider.
Map data ©OpenStreetMap contributors.
