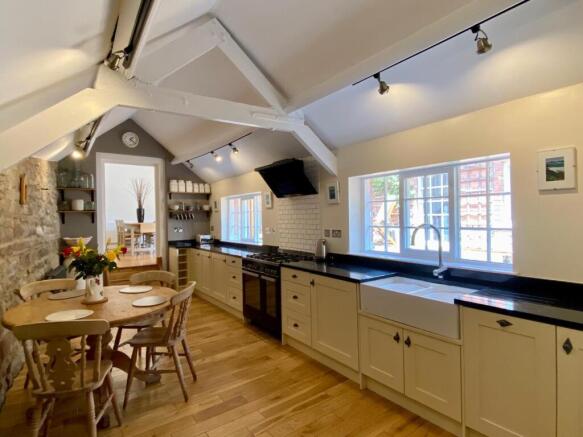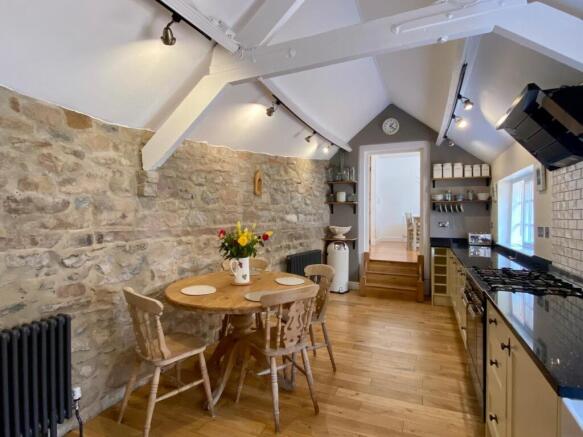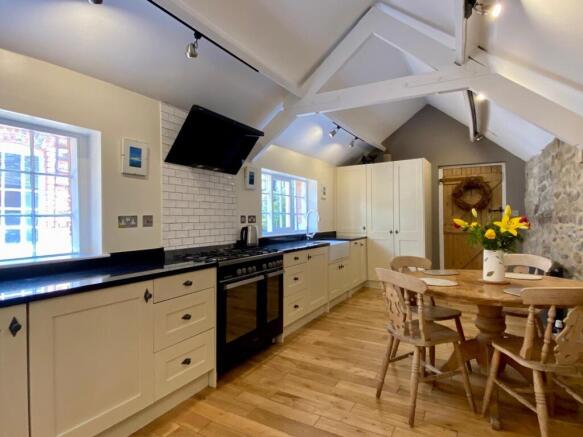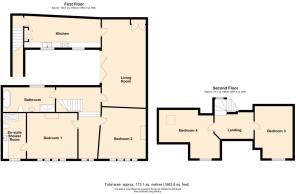
4 bedroom apartment for rent
St John Street, Wirksworth, Matlock

Letting details
- Let available date:
- Ask agent
- Deposit:
- £1,955A deposit provides security for a landlord against damage, or unpaid rent by a tenant.Read more about deposit in our glossary page.
- Min. Tenancy:
- Ask agent How long the landlord offers to let the property for.Read more about tenancy length in our glossary page.
- Let type:
- Long term
- Furnish type:
- Furnished
- Council Tax:
- Ask agent
- PROPERTY TYPE
Apartment
- BEDROOMS
4
- BATHROOMS
2
- SIZE
Ask agent
Key features
- Two Storey Flat
- Four Double Bedrooms
- Family Bathroom & En Suite Shower Room
- Immaculately Presented
- Spacious Rooms
- Energy Rating C
- Fully Furnished
- Available towards the end of October 2025
- Central Location
Description
Accommodation - An entrance door on St John Street opens to a delightful inner courtyard area. From here steps lead up to the
First Floor - With a timber door opening into the
Dining Kitchen - 6.93m x 2.55m (max) (22'8" x 8'4" (max)) - With wooden flooring, exposed stone to one wall and a pitched ceiling with painted timbers, this is a very spacious room. It is fitted with a range of base units with a granite work surface and upstands. Integrated appliances include the fridge, the freezer and the slimline dishwasher. A built-in cupboard houses the washing machine and the tumble dryer. The inset double Butler sink with swan neck mixer tap is ideally located beneath one of the two windows to the rear aspect overlooking the courtyard. There is a double oven with five ring gas hob, smart tiled splash back and extractor hood over.
To the side aspect, two steps lead up to the door accessing the
Living Room - 7.86m x 3.98m (25'9" x 13'0") - With a continuation of the wooden flooring, this is a very large reception room incorporating both the lounge and the dining area. To one corner is a built-in cupboard which houses the central heating boiler and water tank. Glazed doors open to the courtyard and a timber door opens to the
Inner Hallway - This spacious inner hallway has windows to the rear and the front aspects. A staircase leads up to the bedrooms on the second floor and there is an additional staircase leading down to a fire escape. Two steps lead up to the two bedrooms on this floor.
Bedroom One - 4.56m x 4.07m (14'11" x 13'4") - With mullioned windows to the front aspect and a feature fireplace. A door opens to the
En Suite Shower Room - 3.96m x 2.08m (12'11" x 6'9") - With a window to the front aspect, this part tiled room is fitted with a large walk-in shower with waterfall shower head, concealed unit dual flush WC and a wash hand basin with monoblock tap set upon a large vanity unit. The room is lit by inset spotlights and there is a wall mounted heated towel rail and a Vent-Axia fan.
Bedroom Two - 4.69m x 4.57m (max) (15'4" x 14'11" (max)) - The second of the large bedrooms on this floor also has mullioned windows to the front and a Hoptonwood stone fireplace. As with the main bedroom, it has wooden flooring and inset spotlights to the ceiling. There is also the benefit of two double wardrobes.
Bathroom - 4.71m x 2.24m (15'5" x 7'4") - From the inner hallway, two steps lead up to this stylish bathroom which is fitted with a four piece suite comprising low flush WC, wash hand basin with mixer tap, bath and walk-in shower cubicle. There is a heated towel rail, inset spotlights and a window onto the courtyard.
Second Floor - The staircase leading up from the inner hallway reaches the
Landing Area - This is a good sized space which could be used as a study area. There is a window to the the rear aspect and doors open to the two bedrooms on this floor.
Bedroom Three - 4.74m x 3.40m (max) (15'6" x 11'1" (max)) - A spacious room with a window to the front aspect.
Bedroom Four - 4.98m x 4.08m (max) (16'4" x 13'4" (max)) - This fourth double bedroom also has a window to the front aspect as well as a roof light to the rear.
Outside - From the living room, two steps lead up to a very private decked courtyard area. A real rarity to have the benefit of this outside space in such a central location.
Council Tax Information - We are informed by Derbyshire Dales District Council that this home falls within Council Tax Band B which is currently £1814 per annum.
Additional Information - The property benefits from high-speed internet connection having BT internet with hardwired internet connection points available to both the first and second floors, ideal for anyone working from home.
The living room has a Panasonic 50’’ plasma screen television which will remain.
Although there is no parking, the large car park in Wirksworth market place is very close by and the property will have a resident's permit which allows free parking in this and in any other DDDC car park before 11am and after 3pm. For an additional supplement to DDDC, the tenant has option to park two cars full-time in the Market Place (further details available on request)
Directional Notes - This property is located close to our office in Wirksworth. Walk up St John Street and just before the pedestrian crossing and Goodwin's Kitchens on the left hand side is a black entrance door to access the flat.
Brochures
St John Street, Wirksworth, Matlock- COUNCIL TAXA payment made to your local authority in order to pay for local services like schools, libraries, and refuse collection. The amount you pay depends on the value of the property.Read more about council Tax in our glossary page.
- Band: B
- PARKINGDetails of how and where vehicles can be parked, and any associated costs.Read more about parking in our glossary page.
- Yes
- GARDENA property has access to an outdoor space, which could be private or shared.
- Yes
- ACCESSIBILITYHow a property has been adapted to meet the needs of vulnerable or disabled individuals.Read more about accessibility in our glossary page.
- Ask agent
St John Street, Wirksworth, Matlock
Add an important place to see how long it'd take to get there from our property listings.
__mins driving to your place
Notes
Staying secure when looking for property
Ensure you're up to date with our latest advice on how to avoid fraud or scams when looking for property online.
Visit our security centre to find out moreDisclaimer - Property reference 34192784. The information displayed about this property comprises a property advertisement. Rightmove.co.uk makes no warranty as to the accuracy or completeness of the advertisement or any linked or associated information, and Rightmove has no control over the content. This property advertisement does not constitute property particulars. The information is provided and maintained by Grant's of Derbyshire, Wirksworth. Please contact the selling agent or developer directly to obtain any information which may be available under the terms of The Energy Performance of Buildings (Certificates and Inspections) (England and Wales) Regulations 2007 or the Home Report if in relation to a residential property in Scotland.
*This is the average speed from the provider with the fastest broadband package available at this postcode. The average speed displayed is based on the download speeds of at least 50% of customers at peak time (8pm to 10pm). Fibre/cable services at the postcode are subject to availability and may differ between properties within a postcode. Speeds can be affected by a range of technical and environmental factors. The speed at the property may be lower than that listed above. You can check the estimated speed and confirm availability to a property prior to purchasing on the broadband provider's website. Providers may increase charges. The information is provided and maintained by Decision Technologies Limited. **This is indicative only and based on a 2-person household with multiple devices and simultaneous usage. Broadband performance is affected by multiple factors including number of occupants and devices, simultaneous usage, router range etc. For more information speak to your broadband provider.
Map data ©OpenStreetMap contributors.





