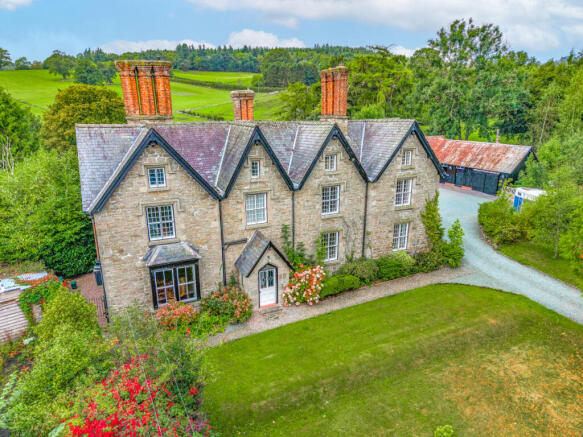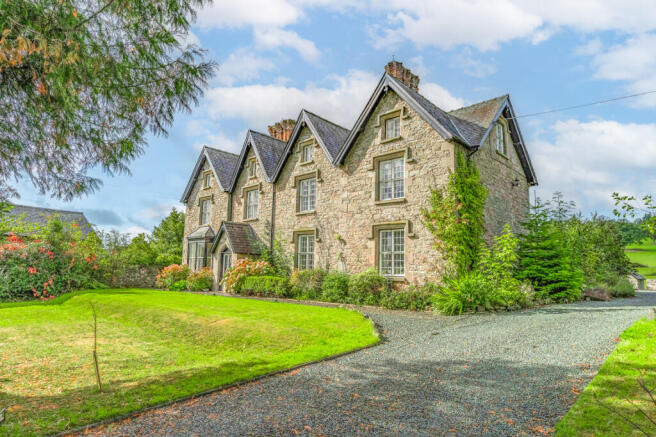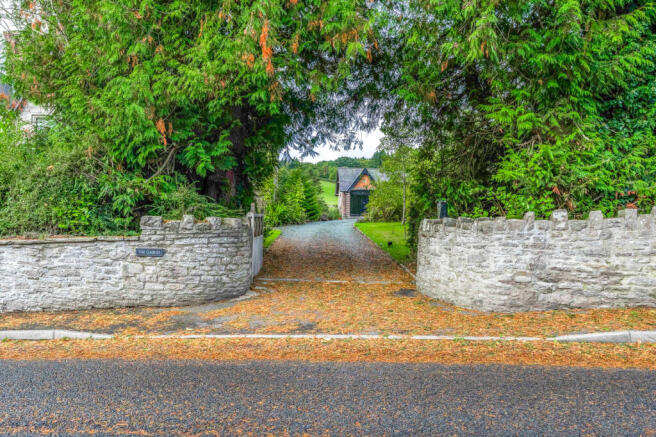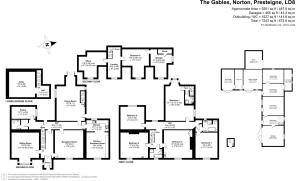Norton, Presteigne

- PROPERTY TYPE
Detached
- BEDROOMS
6
- BATHROOMS
3
- SIZE
5,251 sq ft
488 sq m
- TENUREDescribes how you own a property. There are different types of tenure - freehold, leasehold, and commonhold.Read more about tenure in our glossary page.
Freehold
Key features
- Elegant Victorian country residence with period charm
- Six bedrooms with generous and versatile accommodation
- Three reception rooms with fine proportions
- Extensive equestrian facilities including stables and tack room
- Outbuildings with scope for varied uses
- Landscaped gardens with lawns orchard and terrace
- Grounds extend to 5.5 acres with paddocks
- Sweeping gravel driveway with ample parking
- Peaceful Norton village near Presteigne and Knighton
- Excellent schools and transport links within reach
Description
Elegant Victorian residence with extensive and versatile accommodation.
Beautifully proportioned reception rooms full of character and period charm.
Excellent equestrian facilities including stables, loose boxes, tack room and hay storage.
Versatile outbuildings with potential for a variety of uses.
Landscaped gardens including formal areas, a range of fruit trees and woodland.
Sweeping driveway with ample parking and garaging.
Sought-after village location with amenities, schools and transport links nearby in Presteigne and Knighton.
The approach
The approach to The Gables sets the tone for this distinguished country home, combining privacy, grandeur, and a strong sense of arrival. From the roadside, a characterful stone wall opens into a sweeping gravel driveway. Mature trees, including evergreens that frame the entrance. The approach continues past the front lawns, before opening out towards the traditional stable block. This practical layout ensures a clear separation between formal and working areas of the property while maintaining excellent accessibility.
The entrance hall
The entrance hall creates an impressive welcome, with double doors opening to a wide space enhanced by herringbone flooring and a sweeping staircase with timber balustrade. Natural light filters through glazed panels above and around the doorway, highlighting the fine proportions and period detail. The hall links directly to the main reception rooms, providing a sense of flow through the ground floor.
The kitchen
The kitchen is a generous and inviting space, designed to combine practicality with traditional character. It has been fitted with handmade cabinetry by Steamford Joinery of Knighton, providing a comprehensive range of base and wall units with solid wood work surfaces and tiled splashbacks. A Rangemaster cooker is positioned to one side, complemented by a Rayburn set within an impressive chimney breast with tiled surround and mantelpiece. A deep ceramic butler’s sink sits beneath a mullioned window, filling the room with natural light while overlooking the gardens.
To one end, a large dining area centres around a substantial table with space to seat family and guests with ease. Exposed beams add further character, while fitted shelving and storage cupboards are integrated into the design. This part of the room connects smoothly to the main kitchen workspace, allowing for both everyday cooking and larger-scale entertaining.
The dining room
The dining room is a striking space with an abundance of period detail and generous proportions. At its centre is a wood stove set within an impressive Jacobean carved wooden mantel, complemented by a beamed ceiling that enhances the sense of heritage. The parquet flooring runs throughout, bringing warmth and continuity, while the scale of the room ensures it can accommodate large gatherings with ease. From here, a separate staircase rises to the principal bedroom.
A pair of mullioned windows frame views across the grounds, filling the room with light during the day. French doors open directly to the gravel terrace, drawing the eye to the gardens and surrounding countryside. To one side of the room, an original bread oven remains in situ, a charming reminder of the property’s long history. Together with the fine woodwork and generous proportions, these details give the room a distinctive character that balances grandeur with authenticity.
The living room
The living room is a light and well-proportioned space, centred around a fireplace with marble surround and wood burning stove. A tall bay window frames views of the gardens, filling the room with natural light and creating a calm atmosphere. High ceilings and traditional panelled shutters emphasise the period character, while the generous scale of the room allows for both family use and formal entertaining.
The sitting room
The sitting room is a refined reception space, defined by its carved fireplace with decorative surround. Timber floors extend throughout, adding warmth and character, while fitted shelving provides useful storage. A full wall of bookcases gives the room a distinctive identity, creating an inviting environment for reading or quiet relaxation. A tall window brings natural light into the room and frames views over the gardens, further enhancing its appeal.
The cloakroom and cellar
A cloakroom with wash basin and WC is conveniently placed off the internal hallway, serving the main reception areas. The pantry situated adjacent is generously sized and fitted with extensive shelving, providing cool storage for household essentials and space for laundry appliances. The property also benefits from a spacious cellar, with stone walls and flagstone flooring, offering excellent storage and scope for varied use, including wine keeping.
The principal bedroom and bathroom
Accessed by both its own staircase from the dining room and a doorway leading to the landing, the principal bedroom is a generous space, a bay window with original shutters frames far-reaching views across the surrounding countryside. A decorative fireplace with tiled surround provides a traditional touch, adding character and depth to the space. The bathroom, exclusively for the principal bedroom, is fitted with a corner shower enclosure, pedestal wash basin and WC. A chrome heated towel rail provides modern convenience, ensuring comfort throughout the year.
The second bedroom
The second bedroom is a bright and generously sized room, well-positioned within the house to create a comfortable retreat. A large window provides an attractive outlook and allows natural light to flood the room, emphasising its impressive proportions. The scale offers plenty of space for a full bedroom suite, with the flexibility to adapt to individual requirements.
The second bedroom en suite
The en suite to the second bedroom is finished with a traditional yet practical design, featuring a freestanding roll-top bath, a separate glazed shower enclosure, vanity wash basin with storage below and a WC. White tiled walls with contrasting detail enhance the sense of light, while the heated towel rail and period-style radiator provide modern comfort.
The third bedroom
The third bedroom is a large and inviting room, enhanced by a tall window that frames views over the gardens while filling the space with natural light. A tiled fireplace with decorative surround and vanity wash basin add a period touch, complemented by built-in storage that makes practical use of the proportions. The scale of the room allows for a full suite of furniture, with additional space for a seating area or study corner if desired.
The fourth bedroom
The fourth bedroom is a strikingly spacious double with a rich character that enhances its inviting feel. A traditional fireplace with decorative tiled detailing provides a beautiful focal point, adding depth and charm to the room. The generous proportions easily accommodate a large bed and additional furniture, making it highly versatile in use. Natural light floods through the window, highlighting the handsome features and creating a bright and airy environment.
The fifth bedroom
The fifth bedroom is a well-proportioned double that combines character and practicality. A large window frames pleasant views and fills the space with natural light, enhancing the room’s welcoming feel. The fireplace with brick detailing and period surround provides a focal point and reinforces the traditional charm. Exposed timber flooring complements the scale of the room and adds to its sense of character.
The family bathroom
The family bathroom is well designed to provide both comfort and practicality. It includes a panelled bath with mixer tap, a separate shower enclosure with glass screen, pedestal wash basin and WC. Natural light floods the space through a large sash window, highlighting the tiled surrounds with decorative border.
The sixth bedroom
The second floor is home to the sixth bedroom, a charming space set beneath sloping ceilings that highlight the character of the property. It is highly versatile, making it suitable for children, guests or as a relaxed retreat. The adjoining landing is spacious and practical, offering built-in storage cupboards and open shelving for books or display. Its generous proportions allow it to serve as more than a circulation space, with potential for use as a study or play area. From the sixth bedroom there is also access to a useful storage room.
The office
The second floor also includes a dedicated office, offering a quiet and private setting ideal for home working or study. Set beneath sloping ceilings, the room has an attractive shape with plenty of natural light. There is ample floor space for multiple desks and shelving, ensuring the room is both practical and versatile.
The gardens
Immediately behind the property lies a beautifully presented garden with gravel pathways leading through defined lawns and shaped borders. A gravel terrace sits directly outside the house, ideal for al fresco dining and entertaining, with climbing plants softening the walls and a wonderful sense of privacy. From here, the design transitions seamlessly into broader expanses of lawn, punctuated with specimen trees that add height, colour, and seasonal interest.
Further into the grounds, a traditional orchard area provides both charm and productivity, with a variety of fruit trees offering blossom in spring and a harvest in autumn. Pathways cut through this space, making it an inviting place to wander. For those who enjoy home growing, the property also provides practical garden areas including raised beds and a designated vegetable patch. Additional space within the grounds could also be adapted for further cultivation, small livestock, or other pursuits, if desired.
The grounds
The property stands within approximately 5.5 acres of grounds, beautifully arranged to combine landscaped gardens with extensive paddock land, including a gated exit to the bridleway, ideal for equestrian or smallholding use. Mature boundary trees and hedgerows create a strong sense of privacy while framing far-reaching countryside views. The scale and layout of the land offer both lifestyle appeal and practical usability.
The stables
The property is well-served by an extensive range of traditional and practical equestrian facilities, thoughtfully arranged around a central courtyard. The main stable block offers several loose boxes of generous proportions, each with excellent natural ventilation and traditional timber panelling, creating an authentic character. The stables are complemented by a dedicated tack room, ideal for secure storage of saddles and equipment, as well as a feed room and additional outbuildings for flexible use.
Beyond the core stables, there is a hay barn and further outbuildings, providing ample space for feed, bedding, or machinery. A coach house, workroom, and art studio add further versatility, lending themselves to equestrian use, hobby pursuits, or even conversion potential. The garage and ancillary spaces provide additional storage or workshop options. The facilities are practical and functional, with yard areas laid to hardstanding, ensuring ease of access and year-round usability. Their layout allows efficient management of horses, feed, and equipment, while the adjoining paddocks ensure plenty of turnout and grazing.
Location
The Gables is located in the sought-after village of Norton, just outside the historic market town of Presteigne on the Welsh border. Presteigne is a thriving community, well known for its arts and cultural events, independent shops, pubs, cafés, and everyday amenities including a doctors’ surgery and convenience stores. Slightly further afield, the market towns of Knighton, Kington and Leominster offer a wider range of services, while Ludlow and Hereford provide excellent shopping, dining, and leisure facilities.
Families are well served by schooling in the area, with Presteigne Primary School close by and secondary education at John Beddoes Campus, part of Newtown High School. Further options are available in Knighton and Leominster, while the renowned Lucton School and Hereford Cathedral School provide respected independent choices.
Despite its tranquil setting, the area is well connected. The A44 and A438 provide easy access to Hereford and Leominster, linking onwards to Worcester and the M5 motorway. Rail services from Leominster, Ludlow and Hereford connect to Birmingham, Cardiff and London, while Hereford Station offers regular direct services to London Paddington. For international travel, Birmingham and Cardiff airports are both within reach.
Services
The property benefits from central heating provided by a gas boiler servicing radiators throughout the house. It is connected to mains gas, electricity, water, and drainage. In addition, the property has an oil supply and access to broadband.
Council tax band H
Reservation Fee - refundable on exchange
A reservation fee, refundable on exchange, is payable prior to the issue of the Memorandum of Sale and after which the property may be marked as Sold Subject to Contract. The fee will be reimbursed upon the successful Exchange of Contracts.
The fee will be retained by Andrew Grant in the event that you the Buyer withdraws from the purchase or does not Exchange within 6 months of the fee being received other than for one or more of the following reasons:
1. Any significant material issues which individually are more than 1% of the agreed purchase price and are highlighted in a survey and were not evident or drawn to the attention of you, the Buyer, prior to the Memorandum of Sale being issued.
2. Serious and material defect in the seller’s legal title.
3. Local search revealing a matter that has a material adverse effect on the market value of the property that was previously undeclared and not in the public domain.
4. The vendor withdrawing the property from sale.
The reservation fee will be 0.5% of the accepted offer price for offers below £800,000 and 1% for offers of £800,000 or over. This fee, unless specified otherwise, is payable upon acceptance by the vendor of an offer from a buyer and completion of an assessment of the buyer’s financial status and ability to proceed.
Should a buyer’s financial position regarding the funding of the property prove to be fundamentally different from that declared by the buyer when the Memorandum of Sale was completed, then the Vendor has the right to withdraw from the sale and/or the reservation fee retained. For example, where the buyer declares themselves as a cash buyer but are in fact relying on an unsecured sale of their property. The reservation fee will not be refunded where there is an inability on the part of the Buyer to raise any required mortgage after the Memorandum of Sale is completed.
Once the reservation fee has been paid, any renegotiation of the price stated in the memorandum of sale for any reason other than those covered in points 1 to 3 above will lead to the reservation fee being retained. A further fee will be levied on any subsequent reduced offer that is accepted by the vendor. This further fee will be subject to the same conditions that prevail for all reservation fees outlined above.
Brochures
Brochure 1- COUNCIL TAXA payment made to your local authority in order to pay for local services like schools, libraries, and refuse collection. The amount you pay depends on the value of the property.Read more about council Tax in our glossary page.
- Ask agent
- PARKINGDetails of how and where vehicles can be parked, and any associated costs.Read more about parking in our glossary page.
- Garage,Off street
- GARDENA property has access to an outdoor space, which could be private or shared.
- Patio,Private garden
- ACCESSIBILITYHow a property has been adapted to meet the needs of vulnerable or disabled individuals.Read more about accessibility in our glossary page.
- Ask agent
Norton, Presteigne
Add an important place to see how long it'd take to get there from our property listings.
__mins driving to your place
Get an instant, personalised result:
- Show sellers you’re serious
- Secure viewings faster with agents
- No impact on your credit score
Your mortgage
Notes
Staying secure when looking for property
Ensure you're up to date with our latest advice on how to avoid fraud or scams when looking for property online.
Visit our security centre to find out moreDisclaimer - Property reference GMO250102. The information displayed about this property comprises a property advertisement. Rightmove.co.uk makes no warranty as to the accuracy or completeness of the advertisement or any linked or associated information, and Rightmove has no control over the content. This property advertisement does not constitute property particulars. The information is provided and maintained by Andrew Grant, Covering the West Midlands. Please contact the selling agent or developer directly to obtain any information which may be available under the terms of The Energy Performance of Buildings (Certificates and Inspections) (England and Wales) Regulations 2007 or the Home Report if in relation to a residential property in Scotland.
*This is the average speed from the provider with the fastest broadband package available at this postcode. The average speed displayed is based on the download speeds of at least 50% of customers at peak time (8pm to 10pm). Fibre/cable services at the postcode are subject to availability and may differ between properties within a postcode. Speeds can be affected by a range of technical and environmental factors. The speed at the property may be lower than that listed above. You can check the estimated speed and confirm availability to a property prior to purchasing on the broadband provider's website. Providers may increase charges. The information is provided and maintained by Decision Technologies Limited. **This is indicative only and based on a 2-person household with multiple devices and simultaneous usage. Broadband performance is affected by multiple factors including number of occupants and devices, simultaneous usage, router range etc. For more information speak to your broadband provider.
Map data ©OpenStreetMap contributors.




