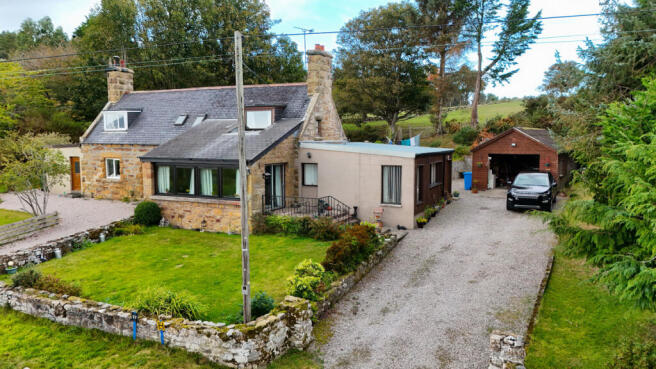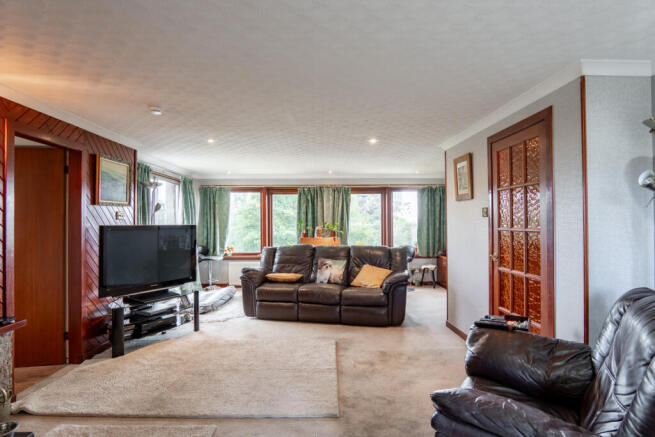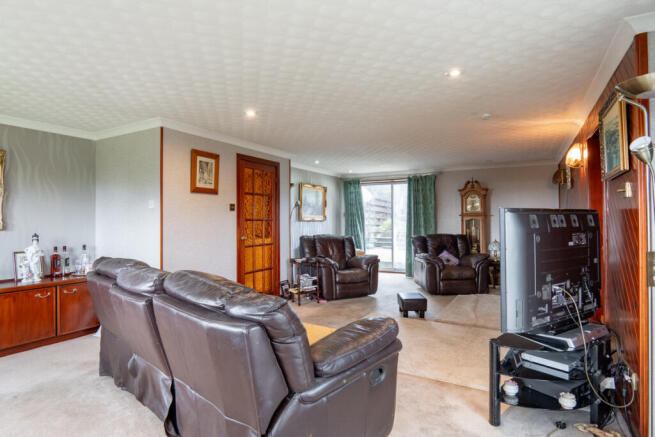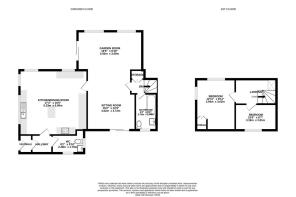
Farm Cottages, Dornoch, IV25 3RW

- PROPERTY TYPE
Semi-Detached
- BEDROOMS
2
- BATHROOMS
2
- SIZE
1,087 sq ft
101 sq m
- TENUREDescribes how you own a property. There are different types of tenure - freehold, leasehold, and commonhold.Read more about tenure in our glossary page.
Freehold
Key features
- Expansive Kitchen Dining Family Room
- Spacious Living Room With Wood-Burning Fire
- Modern Fully Tiled Family Bathroom
- Detached Timber Garage With Inspection Pit
- Generous Garden Space
- Modern Built-In Appliances & Large Island
- Two Upstairs Bedrooms With Storage
- Oil Heating With Quality Boiler System
- Long Gravel Drive With Parking
- Peaceful Rural Location Near Dornoch
Description
The cottage opens into a central hallway, with rooms branching off in multiple directions. At the heart of the home is the show stopping kitchen and dining space. This is a vast, light-filled room ideal for entertaining or everyday family life. Crisp cream walls and wooden flooring create a warm, open feel, with windows all around the room pulling in natural light. The kitchen is fitted with modern cabinets featuring long chrome handles and topped with glossy dark worktops for a sleek finish. A slate effect tiled splashback adds contrast. The fitted units include a built-in oven and microwave set into a tall bank, while an electric hob with extractor is mounted opposite. The central island offers further storage and space for seating. On one side of the room is a stainless steel sink below a wide window, with plumbing beneath for a washing machine. Vertical radiators provide clean modern heating, and there's more than enough space for a large dining table and chairs.
A door from the kitchen leads into a separate WC, a practical touch for busy households. It’s decorated in white, with a white suite, shelving for storage and a tall white ladder radiator. A frosted window brings in natural light. The boiler is also located in here.
The sitting room is another impressive space, finished with light walls and soft cream carpet. One wall is finished in decorative wood panelling, giving warmth and texture, while a striking stone surround houses the wood burning fire, with a black tiled hearth and wooden mantle around. Large windows along the rear wall flood the room with daylight while sliding patio doors open into the garden.
Also on the ground floor is a stylish family bathroom, fully tiled and finished in grey and white tones. Large grey tiles cover the lower half of the walls, with lighter tiles above. A rainfall shower is mounted above the large white bath with a wraparound shower curtain rail. A wooden vanity unit below the sink provides practical storage, with a matching shelving section and mirror above. A chrome ladder radiator and tiled floor complete the room.
Upstairs, the attic floor opens onto a bright landing with built-in storage cupboards and a rooflight window set into the sloping ceiling. It’s a practical space for storing linen or essentials and adds to the usable square footage of the home.
The first of the two bedrooms is a spacious double, finished in soft cream tones with light patterned wallpaper adding gentle detail. A dormer window brings in natural light with a radiator mounted on the internal wall to keep the space cosy. Cream carpet underfoot finishes the room in a calm, neutral way.
The second bedroom is slightly smaller but still comfortably fits a double bed. Finished with light wallpaper and soft grey carpet, the room features a dormer window, sloping ceilings and two radiators, one near the door and another beneath the window, ensuring year round warmth.
Externally, the property continues to impress. A large detached timber garage sits to the rear, a fantastic space for vehicle storage, hobbies or even a home business. With pitched roof, timber cladding, metal up-and-over door and an inspection pit built into the floor, it offers serious potential.
The grounds stretch around the front, side and rear, mostly laid to grass with mature shrubs, trees and a long gravel driveway. There’s parking space for multiple vehicles and a peaceful outlook over surrounding countryside.
1 Davochfin Farm Cottage is a warm, inviting and spacious home, set in a scenic spot just a few minutes’ drive from Dornoch. To appreciate everything this fantastic property has to offer, contact Hamish Homes today to arrange your private viewing.
About Dornoch
Dornoch is a charming town renowned for its stunning coastal scenery, rich heritage and vibrant community spirit. Nestled on the shores of the Dornoch Firth, the town offers a delightful mix of traditional charm and modern amenities, making it an ideal location for property buyers seeking a balanced Highland lifestyle. Iconic landmarks such as the historic Dornoch Cathedral and the world-famous Royal Dornoch Golf Club add a touch of sophistication to everyday living.
Residents enjoy a range of local conveniences, including boutique shops, welcoming cafes, traditional pubs and excellent restaurants, along with essential healthcare facilities. Families benefit from the town’s well-regarded schools; Dornoch Primary and Dornoch Academy.
With excellent transport links ensuring smooth commutes to Inverness to the south and Thurso to the north, Dornoch combines serene natural beauty with practical connectivity. Its captivating blend of historical allure, outdoor pursuits and comprehensive local facilities makes Dornoch an appealing destination for those looking to invest in a home in the heart of the Highlands.
General Information:
Services: Mains Water, Electric &Oil
Council Tax Band: C
EPC Rating: (7)
Entry Date: Early entry available
Home Report: Available on request.
Viewings: 7 Days accompanied by agent.
- COUNCIL TAXA payment made to your local authority in order to pay for local services like schools, libraries, and refuse collection. The amount you pay depends on the value of the property.Read more about council Tax in our glossary page.
- Band: C
- PARKINGDetails of how and where vehicles can be parked, and any associated costs.Read more about parking in our glossary page.
- Yes
- GARDENA property has access to an outdoor space, which could be private or shared.
- Yes
- ACCESSIBILITYHow a property has been adapted to meet the needs of vulnerable or disabled individuals.Read more about accessibility in our glossary page.
- Ask agent
Farm Cottages, Dornoch, IV25 3RW
Add an important place to see how long it'd take to get there from our property listings.
__mins driving to your place
Get an instant, personalised result:
- Show sellers you’re serious
- Secure viewings faster with agents
- No impact on your credit score
Your mortgage
Notes
Staying secure when looking for property
Ensure you're up to date with our latest advice on how to avoid fraud or scams when looking for property online.
Visit our security centre to find out moreDisclaimer - Property reference RX631844. The information displayed about this property comprises a property advertisement. Rightmove.co.uk makes no warranty as to the accuracy or completeness of the advertisement or any linked or associated information, and Rightmove has no control over the content. This property advertisement does not constitute property particulars. The information is provided and maintained by Hamish Homes Ltd, Inverness. Please contact the selling agent or developer directly to obtain any information which may be available under the terms of The Energy Performance of Buildings (Certificates and Inspections) (England and Wales) Regulations 2007 or the Home Report if in relation to a residential property in Scotland.
*This is the average speed from the provider with the fastest broadband package available at this postcode. The average speed displayed is based on the download speeds of at least 50% of customers at peak time (8pm to 10pm). Fibre/cable services at the postcode are subject to availability and may differ between properties within a postcode. Speeds can be affected by a range of technical and environmental factors. The speed at the property may be lower than that listed above. You can check the estimated speed and confirm availability to a property prior to purchasing on the broadband provider's website. Providers may increase charges. The information is provided and maintained by Decision Technologies Limited. **This is indicative only and based on a 2-person household with multiple devices and simultaneous usage. Broadband performance is affected by multiple factors including number of occupants and devices, simultaneous usage, router range etc. For more information speak to your broadband provider.
Map data ©OpenStreetMap contributors.





