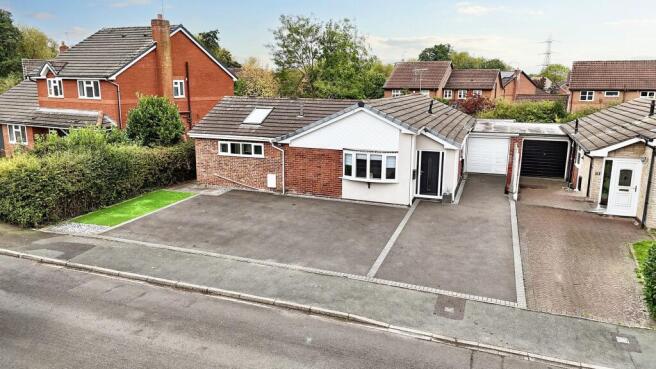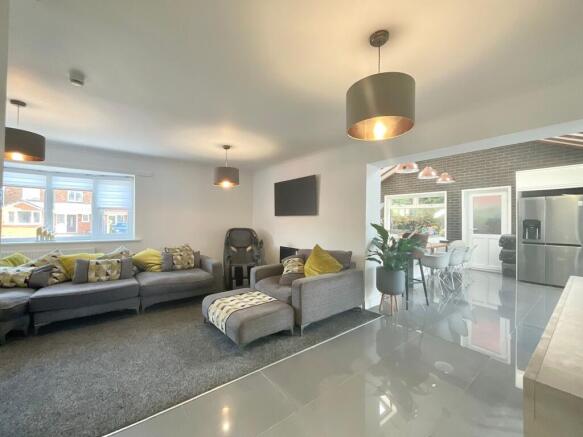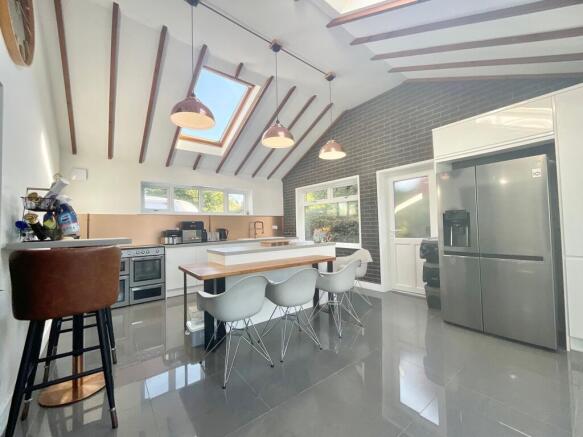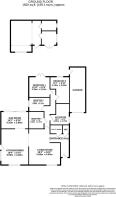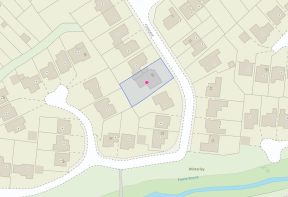
Newtons Crescent, Winterley, CW11

- PROPERTY TYPE
Bungalow
- BEDROOMS
4
- BATHROOMS
1
- SIZE
1,270 sq ft
118 sq m
- TENUREDescribes how you own a property. There are different types of tenure - freehold, leasehold, and commonhold.Read more about tenure in our glossary page.
Freehold
Key features
- Contemporary double-sided gas fireplace built into the wall between the living room and kitchen, accessible and visible from both sides.
- Modern open-plan kitchen with integrated appliances including a quadruple oven, induction hob, dishwasher, and a central island with breakfast bar.
- Sun room with French sliding doors leading out onto a low-maintenance rear patio and garden — ideal for indoor-outdoor living.
- Four flexible bedrooms, including a main bedroom with direct access to the rear garden and two additional rooms suitable for home office or hobby use.
- Large wooden outbuilding with electricity and heating, perfect for use as a home office, gym, studio, or workshop.
Description
A beautifully designed 4-bedroom semi-detached bungalow located in the peaceful village of Winterley, offering contemporary living with stylish finishes throughout. This thoughtfully arranged home blends open-plan flow with private, functional spaces, making it ideal for modern family life or single-storey living without compromise.
Upon entering, you’re welcomed into a large, light-filled living room that immediately sets the tone for the rest of the home. A standout feature is the sleek, modern double-sided gas fireplace, cleverly built into the wall that separates the living room from the kitchen. Accessible from both sides, it creates a warm, inviting atmosphere while maintaining a stylish visual connection between the two spaces. A large front-facing window floods the room with natural light, and the generous layout allows ample space for comfortable seating and a wall-mounted TV.
Moving through to the kitchen, you’ll find a beautifully finished, contemporary space fitted with high-spec integrated appliances including a quadruple oven, induction hob, and dishwasher. There’s room for a full-sized fridge freezer, and the kitchen also boasts an abundance of sleek cabinetry and generous countertop space. At its centre, a stylish island with breakfast bar provides a natural hub for socialising, casual meals, or entertaining.
The kitchen flows effortlessly into a bright and airy sun room — a peaceful space to enjoy the outdoors from within. With French sliding doors leading out to the patio, it’s ideal for relaxing or hosting guests in comfort, whatever the weather.
For added practicality, a separate utility room is neatly tucked away from the main living areas. It provides dedicated space for both a washing machine and a tumble dryer, along with additional storage, helping to keep the heart of the home clutter-free. A separate WC is also located nearby for guest use and everyday convenience.
The bungalow features four well-appointed bedrooms, each offering flexibility depending on your needs. Bedroom one includes French doors that open directly onto the rear garden — the perfect spot to enjoy a peaceful morning or evening breeze. Bedroom two enjoys views of the garden through a large rear-facing window. Bedrooms three and four are slightly smaller but highly versatile — ideal as additional bedrooms, home offices, or hobby rooms.
Outside, the rear garden is designed for low-maintenance living, with smart paving and artificial turf creating a clean, modern outdoor space. A standout feature is the large wooden outbuilding, fully equipped with electricity and heating — perfect as a home office, gym, creative studio, or workshop, offering a private escape just steps from your door.
To the front, a spacious driveway provides ample off-road parking, while a large garage adds secure storage and potential for conversion into a gym, workshop, or even additional living space.
Location
Winterley is a traditional hamlet on the edge of Haslington village which provides local amenities including a post office, bakery, a selection of pubs and restaurants, churches and two primary schools. The location has the best of both worlds, being surrounded by beautiful Cheshire countryside yet only minutes away from the attractive town of Sandbach, which provides more extensive amenities.
Sandbach is a historic market town famous for its Saxon Crosses on the cobbled market square and weekly market. There is a Waitrose supermarket, high street and independent shops plus restaurants and pubs. For leisure, Sandbach Leisure Centre provides a range of sporting facilities including a swimming pool. There is also a selection of highly regarded primary and secondary schools in the area.
Perfectly placed, the local towns of Nantwich, Chester and Crewe are all within easy reach.
For the commuter, Junction 17 of the M6 Motorway is approximately 3 miles in distance and Sandbach has its own rail station. Also nearby, Crewe Station provides direct access into London and major cities across the country.
EPC Rating: D
- COUNCIL TAXA payment made to your local authority in order to pay for local services like schools, libraries, and refuse collection. The amount you pay depends on the value of the property.Read more about council Tax in our glossary page.
- Band: D
- PARKINGDetails of how and where vehicles can be parked, and any associated costs.Read more about parking in our glossary page.
- Yes
- GARDENA property has access to an outdoor space, which could be private or shared.
- Yes
- ACCESSIBILITYHow a property has been adapted to meet the needs of vulnerable or disabled individuals.Read more about accessibility in our glossary page.
- Ask agent
Energy performance certificate - ask agent
Newtons Crescent, Winterley, CW11
Add an important place to see how long it'd take to get there from our property listings.
__mins driving to your place
Get an instant, personalised result:
- Show sellers you’re serious
- Secure viewings faster with agents
- No impact on your credit score
Your mortgage
Notes
Staying secure when looking for property
Ensure you're up to date with our latest advice on how to avoid fraud or scams when looking for property online.
Visit our security centre to find out moreDisclaimer - Property reference fc1471c8-4606-4487-9598-bf2be16cb2f1. The information displayed about this property comprises a property advertisement. Rightmove.co.uk makes no warranty as to the accuracy or completeness of the advertisement or any linked or associated information, and Rightmove has no control over the content. This property advertisement does not constitute property particulars. The information is provided and maintained by James Du Pavey, Nantwich. Please contact the selling agent or developer directly to obtain any information which may be available under the terms of The Energy Performance of Buildings (Certificates and Inspections) (England and Wales) Regulations 2007 or the Home Report if in relation to a residential property in Scotland.
*This is the average speed from the provider with the fastest broadband package available at this postcode. The average speed displayed is based on the download speeds of at least 50% of customers at peak time (8pm to 10pm). Fibre/cable services at the postcode are subject to availability and may differ between properties within a postcode. Speeds can be affected by a range of technical and environmental factors. The speed at the property may be lower than that listed above. You can check the estimated speed and confirm availability to a property prior to purchasing on the broadband provider's website. Providers may increase charges. The information is provided and maintained by Decision Technologies Limited. **This is indicative only and based on a 2-person household with multiple devices and simultaneous usage. Broadband performance is affected by multiple factors including number of occupants and devices, simultaneous usage, router range etc. For more information speak to your broadband provider.
Map data ©OpenStreetMap contributors.
