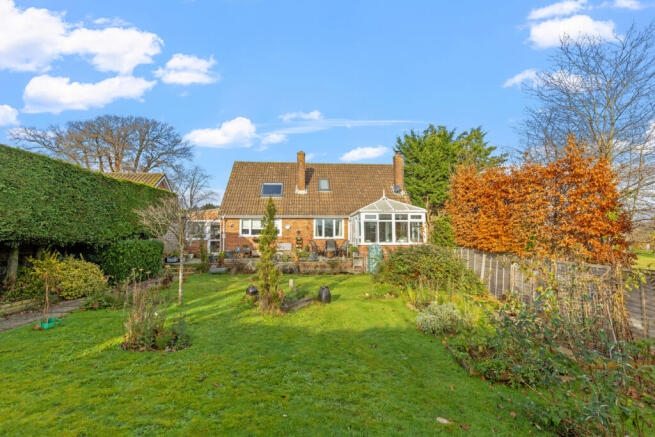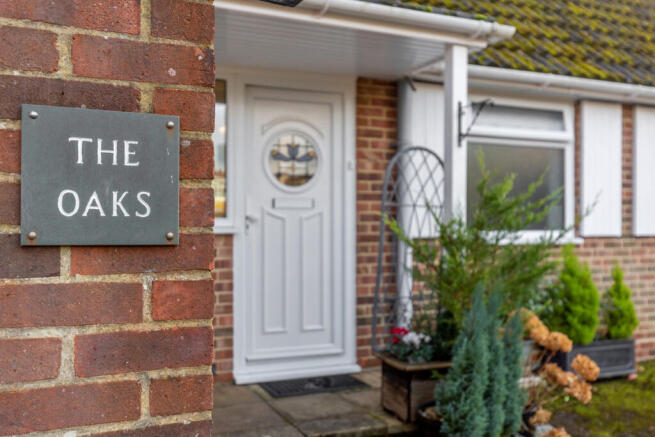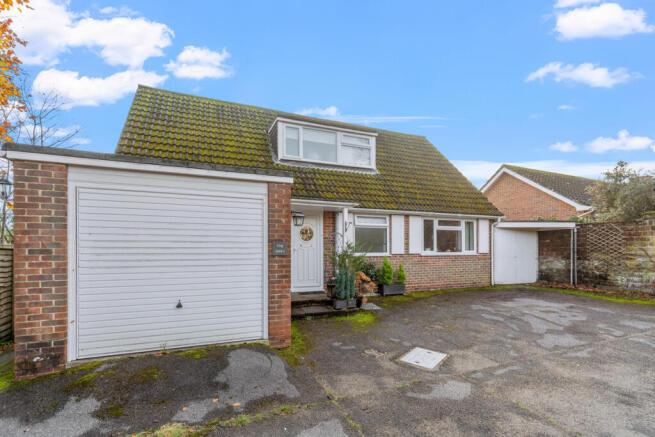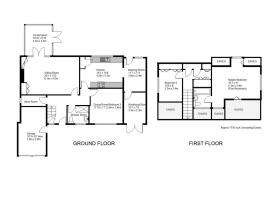Carron Lane, Midhurst, GU29

- PROPERTY TYPE
Detached
- BEDROOMS
3
- BATHROOMS
2
- SIZE
Ask agent
- TENUREDescribes how you own a property. There are different types of tenure - freehold, leasehold, and commonhold.Read more about tenure in our glossary page.
Ask agent
Key features
- Detached chalet style home
- Sought after Midhurst location
- 3 well-proportioned bedrooms
- Sitting room with wood burning stove
- Beautifully bright kitchen
- Good size family bathroom & downstairs shower
- Dining room or third ground floor bedroom
- Conservatory with pretty green views
- Private rear garden with patio space
- Attached single garage & driveway parking
Description
This property offers extensive and flexible ground floor accommodation, with an attached morning room, workshop and single garage offering extensive storage space or ripe for development and incorporating into the house. The sitting room, situated at the rear of the property is bright and welcoming, with french doors to the conservatory allowing sunlight to flood in and wood burning stove for those frostier evenings. The adjacent kitchen is simple and elegant with floor and wall cabinetry, wooden worktops and tiled flooring. There is space for a small dining table or island, for congregating with loved ones and the kitchen window frames the views across the garden. The archway through to the morning room offers a communal living layout, where family’s can co-exist without being under each others feet and meals can be prepared and served with ease.
There is a very easy and warm atmosphere which continues upstairs, where you are greeted with the principal bedroom suite with walk through wardrobe storage, an abundance of eave storage and en-suite bathroom. Across the landing is another double bedroom also boasting eave storage and build in wardrobes. Both rooms are calm and quiet spaces to retire to and relax and unwind after a busy day.
OUTSIDE
The Oaks is approached via it’s own private driveway with parking to the front for several cars, as well as, the attached single garage. Side access leads you through to the rear where you will find a glorious garden, laid mainly to lawn with a number of mature shrubs and intermittent borders, there are views to the rear over Midhurst towards the South Downs. This is a peaceful green oasis, for enjoying year round listening to the birds sing and the nearby school children at breaktimes.
Services
Mains water and drainage
Gas central heating
Double glazed throughout
Tenure – Freehold
EPC – D
Local Authority
Chichester District Council
Council Tax Band - F
- COUNCIL TAXA payment made to your local authority in order to pay for local services like schools, libraries, and refuse collection. The amount you pay depends on the value of the property.Read more about council Tax in our glossary page.
- Band: F
- PARKINGDetails of how and where vehicles can be parked, and any associated costs.Read more about parking in our glossary page.
- Yes
- GARDENA property has access to an outdoor space, which could be private or shared.
- Yes
- ACCESSIBILITYHow a property has been adapted to meet the needs of vulnerable or disabled individuals.Read more about accessibility in our glossary page.
- Ask agent
Carron Lane, Midhurst, GU29
Add an important place to see how long it'd take to get there from our property listings.
__mins driving to your place
Get an instant, personalised result:
- Show sellers you’re serious
- Secure viewings faster with agents
- No impact on your credit score
Your mortgage
Notes
Staying secure when looking for property
Ensure you're up to date with our latest advice on how to avoid fraud or scams when looking for property online.
Visit our security centre to find out moreDisclaimer - Property reference RX635350. The information displayed about this property comprises a property advertisement. Rightmove.co.uk makes no warranty as to the accuracy or completeness of the advertisement or any linked or associated information, and Rightmove has no control over the content. This property advertisement does not constitute property particulars. The information is provided and maintained by Porter Estate Agents, Covering West Sussex, Surrey & Hampshire. Please contact the selling agent or developer directly to obtain any information which may be available under the terms of The Energy Performance of Buildings (Certificates and Inspections) (England and Wales) Regulations 2007 or the Home Report if in relation to a residential property in Scotland.
*This is the average speed from the provider with the fastest broadband package available at this postcode. The average speed displayed is based on the download speeds of at least 50% of customers at peak time (8pm to 10pm). Fibre/cable services at the postcode are subject to availability and may differ between properties within a postcode. Speeds can be affected by a range of technical and environmental factors. The speed at the property may be lower than that listed above. You can check the estimated speed and confirm availability to a property prior to purchasing on the broadband provider's website. Providers may increase charges. The information is provided and maintained by Decision Technologies Limited. **This is indicative only and based on a 2-person household with multiple devices and simultaneous usage. Broadband performance is affected by multiple factors including number of occupants and devices, simultaneous usage, router range etc. For more information speak to your broadband provider.
Map data ©OpenStreetMap contributors.




