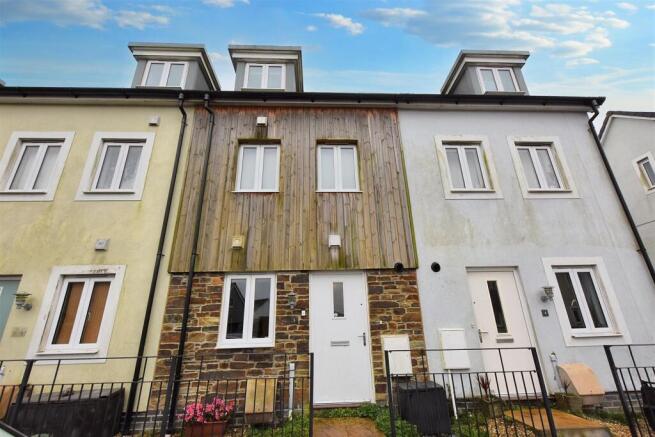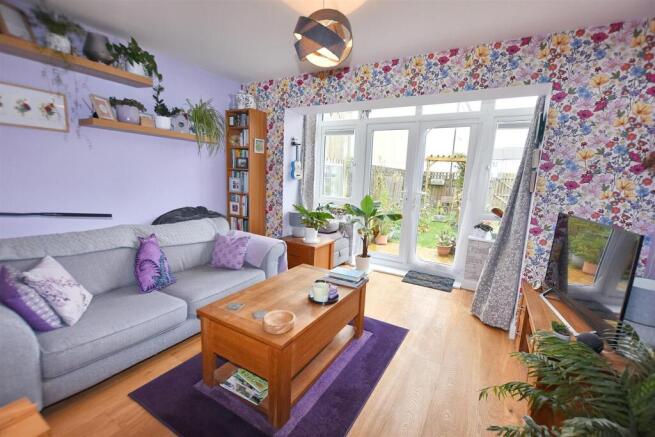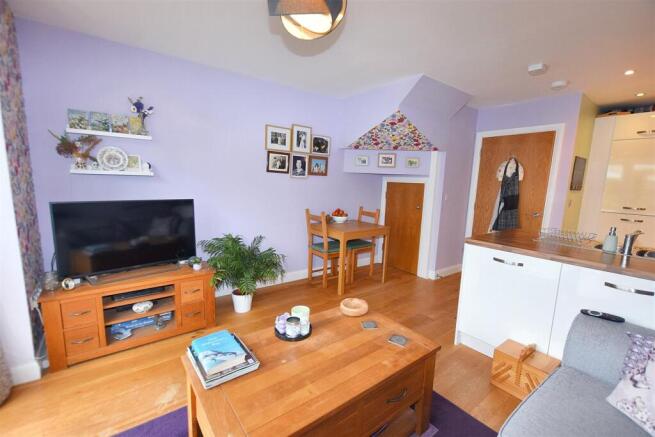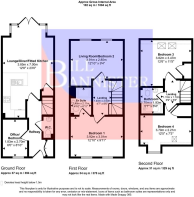
4 bedroom terraced house for sale
Solomon Road, Redruth

- PROPERTY TYPE
Terraced
- BEDROOMS
4
- BATHROOMS
2
- SIZE
1,292 sq ft
120 sq m
- TENUREDescribes how you own a property. There are different types of tenure - freehold, leasehold, and commonhold.Read more about tenure in our glossary page.
Freehold
Key features
- Modern 3 Storey Home
- 4 Bedrooms & Office/Study
- Master Bedroom With En-Suite
- Family Bathroom & Cloakroom
- Open Plan Lounge/Diner/Fitted Kitchen
- Gas Heating
- Double Glazing
- Gardens
- Parking
Description
Still carrying the residue of a 10 year warranty, this terraced home maximises the space available and has much to commend it. A three storey home it has very adaptable accommodation with an open plan lounge/dining room/fitted kitchen to the ground floor plus an office which could also be used as an additional bedroom. To the first floor there two bedrooms with the master having an en-suite and plenty of fitted cupboards and the second bedroom could also be utilised as an additional living room. On the second floor there are two further bedrooms plus a bathroom. There are also good views from the front bedroom. The property is well finished with oak flooring to the ground floor, two windows to several of the rooms and for economy there is a dual zone heating system. The property is of course double glazed and the French doors in the lounge area have glazing above making this a very light and airy room. Externally there is a small area to the front and the rear garden is very well enclosed, has been thoughtfully laid out and stocked with an established Clematis on a pergola. The rear entrance leads to a numbered parking space. The property is very conveniently placed giving easy access to Avers roundabout, the A30 is within a few hundred yards and Redruth town is approximately two miles away.
Entrance Hall - With engineered oak flooring and a radiator. Cupboard housing an Ideal gas combi boiler (this has a dual zone facility to separate heating from the living and bedroom accommodation).
Cloakroom - Wash hand basin with a splash back, a low level wc, a radiator and an extractor.
Office/Bedroom - 1.83m x 2.70m (6'0" x 8'10") - With a radiator.
Open Plan Lounge/Diner/Fitted Kitchen - 3.85m x 7.00m (12'7" x 22'11") - A peninsular unit acting as a partial room divide with a stainless steel sink unit. Fitted with an array of working surfaces with cupboards below and splash backs. Complementary eye level units and appliances include an oven, a hob with a cooker hood above, a dishwasher, a washing machine and a fridge/freezer. The kitchen floor is vinyl with the remainder being engineered oak. There is an understairs cupboard at present housing a free standing tumble dryer (not included in the sale). French doors to the rear garden with tall windows to the sides and above maximising full use of light. Radiator.
First Floor -
Bedroom 1 - 3.92m x 3.01m (12'10" x 9'10") - Laminate flooring, fitted wardrobes, two windows and a radiator.
En-Suite - 1.48m x 2.11m (4'10" x 6'11") - A tiled cubicle with a mains shower, wash hand basin with a splash back and a low level wc. Ladder radiator, extractor fan and a shaver point.
Living Room/Bedroom 2 - 3.91m x 2.85m (12'9" x 9'4") - Two windows to the rear elevation, a radiator and engineered oak flooring.
Landing - Radiator.
Second Floor -
Bedroom 3 - 3.82m x 3.47m (12'6" x 11'4") - With a radiator and a wardrobe.
Bedroom 4 - 3.79m x 2.21m (12'5" x 7'3") - With a radiator, a wardrobe and a good open aspect.
Landing - Radiator.
Bathroom - 1.70m x 1.93m (5'6" x 6'3") - Twin grip panelled bath with a mains shower, a tiled surround and a screen. Wash hand basin and wc with splash backs. Shaver point, extractor fan and a ladder radiator.
Outside - There is a small enclosed area to the front and the rear garden is very thoughtfully laid out combining ease of maintenance with some interesting features such as lawns, a well established Clematis on a pergola, flower borders and a slabbed patio. The owner has spent quite a lot of time and effort here creating a pleasing garden which also has a rear gate leading to a numbered parking space.
Directions - Leaving the A30 westbound at the first Redruth exit, proceed to Avers roundabout bearing first left on the filter system. Proceed towards Scorrier and at the next roundabout take the second right and then right again where Solomon Road will be found on the left hand side.
Agents Note - TENURE: Freehold.
COUNCIL TAX BAND: C.
Share Of Estate Maintenance Charge £160 per annum.
Services - Mains drainage, mains water, mains electricity and mains gas heating.
Broadband highest available download speeds - Standard 8 Mpbs, Superfast 66 Mpbs (sourced from Ofcom).
Mobile signal -
EE - Good outdoor only, Three - Good outdoor & indoor, O2 - Good outdoor & variable indoor, Vodafone - Good outdoor & indoor (sourced from Ofcom).
Brochures
Solomon Road, RedruthBrochure- COUNCIL TAXA payment made to your local authority in order to pay for local services like schools, libraries, and refuse collection. The amount you pay depends on the value of the property.Read more about council Tax in our glossary page.
- Band: C
- PARKINGDetails of how and where vehicles can be parked, and any associated costs.Read more about parking in our glossary page.
- Off street
- GARDENA property has access to an outdoor space, which could be private or shared.
- Yes
- ACCESSIBILITYHow a property has been adapted to meet the needs of vulnerable or disabled individuals.Read more about accessibility in our glossary page.
- Ask agent
Energy performance certificate - ask agent
Solomon Road, Redruth
Add an important place to see how long it'd take to get there from our property listings.
__mins driving to your place
Get an instant, personalised result:
- Show sellers you’re serious
- Secure viewings faster with agents
- No impact on your credit score
Your mortgage
Notes
Staying secure when looking for property
Ensure you're up to date with our latest advice on how to avoid fraud or scams when looking for property online.
Visit our security centre to find out moreDisclaimer - Property reference 34190602. The information displayed about this property comprises a property advertisement. Rightmove.co.uk makes no warranty as to the accuracy or completeness of the advertisement or any linked or associated information, and Rightmove has no control over the content. This property advertisement does not constitute property particulars. The information is provided and maintained by Bill Bannister Estate Agents, Redruth. Please contact the selling agent or developer directly to obtain any information which may be available under the terms of The Energy Performance of Buildings (Certificates and Inspections) (England and Wales) Regulations 2007 or the Home Report if in relation to a residential property in Scotland.
*This is the average speed from the provider with the fastest broadband package available at this postcode. The average speed displayed is based on the download speeds of at least 50% of customers at peak time (8pm to 10pm). Fibre/cable services at the postcode are subject to availability and may differ between properties within a postcode. Speeds can be affected by a range of technical and environmental factors. The speed at the property may be lower than that listed above. You can check the estimated speed and confirm availability to a property prior to purchasing on the broadband provider's website. Providers may increase charges. The information is provided and maintained by Decision Technologies Limited. **This is indicative only and based on a 2-person household with multiple devices and simultaneous usage. Broadband performance is affected by multiple factors including number of occupants and devices, simultaneous usage, router range etc. For more information speak to your broadband provider.
Map data ©OpenStreetMap contributors.





