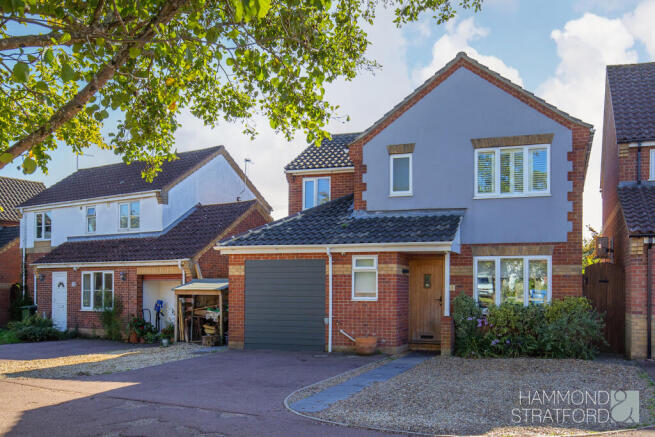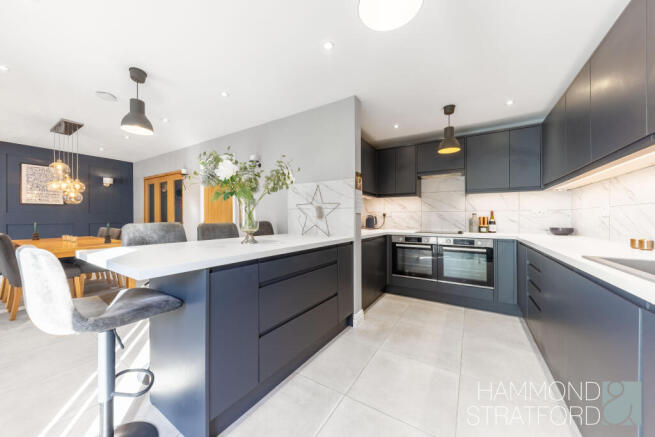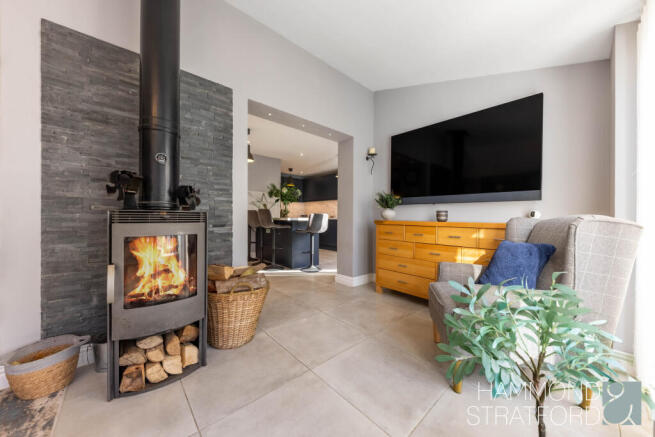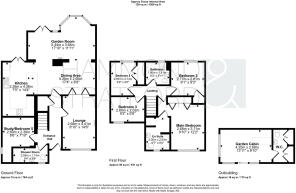Back Lane, Hethersett

- PROPERTY TYPE
Detached
- BEDROOMS
4
- BATHROOMS
2
- SIZE
1,500 sq ft
139 sq m
- TENUREDescribes how you own a property. There are different types of tenure - freehold, leasehold, and commonhold.Read more about tenure in our glossary page.
Freehold
Key features
- Substantial, detached family home set back from the road in a non-estate village location
- 4 first floor bedrooms, with a ground floor study or potential bedroom 5 for added versatility
- Stunning open plan kitchen, dining area and garden room with wood burner, creating the ultimate entertaining or relaxation space
- Bespoke kitchen features contemporary units, built-in appliances and breakfast bar - ideal for modern family life
- Lounge benefits from plenty of natural light and an attractive electric fireplace
- Ground floor shower room plus first floor family bathroom featuring a jacuzzi-style bath and en-suite shower room to main bedroom
- Gas central heating and double glazing
- Generous off-road parking and low maintenance, south-facing rear garden with artificial lawn, patio and BBQ area
- Unique garden cabin features a bar, seating area and its own cloakroom - perfect for outdoor gatherings
- Ideally situated for local schools, amenities, excellent transport links and swift city access
Description
Step inside this deceptively spacious family home situated in the sought-after village of Hethersett, boasting 1,500 sq/ft. of superb space and stylish accommodation. The welcoming entrance hall leads through to the light-filled lounge with attractive electric fireplace, creating an inviting space to relax and unwind. At the heart of this impressive property is the stunning open plan living area, featuring a sleek and stylish kitchen, dining area and adjacent garden room with cozy wood burner - perfect for year-round entertaining and relaxation. The former garage has been converted to a shower room and study, providing an ideal home office or potential ground floor bedroom.
Four bedrooms occupy the first floor, three benefiting from built-in storage plus and en-suite shower room to the main bedroom, complemented by a luxurious family bathroom. A truly versatile home, perfect for modern family life!
OUTSIDE
The property sits back from the road, accessed via a shared driveway, leading to the property's private driveway which provides off-road parking for multiple vehicles. To the rear, the private, enclosed rear garden features artificial lawn, patio and a BBQ area, alongside a garden cabin complete with a bar, seating area and cloakroom, creating a unique social hub. The low maintenance, south-facing space is perfectly designed for relaxation, entertaining and family life alike.
AGENTS NOTE
Please be advised we are yet to see documentation confirming that the garage conversion and ground floor extension comply to building regulations.
LOCATION
Located just six miles southwest of Norwich, Hethersett is a thriving and well-connected village offering an excellent blend of rural charm and modern convenience. With a strong sense of community, the village features a range of local amenities including shops, cafés, healthcare services, and highly regarded schools. Surrounded by open countryside and green spaces, Hethersett is ideal for those seeking a peaceful lifestyle while remaining close to the city. Excellent transport links, including nearby access to the A11 and regular bus routes, make commuting to Norwich, Cambridge, or beyond straightforward. Popular with families and professionals alike, Hethersett continues to grow as a desirable and welcoming place to call home.
DIRECTIONS
From Norwich Road, B1172 running along the outskirts of the village, turn into Churchfields. Follow the road round as it becomes Back Lane, passing the village hall on your right. Shortly after Jaguar Road, the property can be found on the left-hand side, set back from the road, accessed via a shared driveway.
AGENTS NOTE
Please be advised that the former garage is currently being used as a study and shower room.
LOCAL AUTHORITY
South Norfolk
COUNCIL TAX BAND
D
DISCLAIMER
While we have made diligent efforts to ensure the accuracy of the information relating to each property at the point of listing, you are advised to consult the official local council website for details on conservation areas, flood risks, tree preservation orders, planning applications, and other relevant aspects. These details are for guidance purposes only and we do not seek advice from the seller's legal representative in their preparation. We also strongly advise that you inspect the property and surrounding area on Google Maps and Street View prior to viewing. The photographs do not infer that items shown are included in the sale, the measurements quoted are approximate and the fixtures, fittings and appliances have not been tested, therefore no guarantee can be given that they are in working order. If there is any point which is of particular importance to you then please obtain professional confirmation of it.
GDPR
Should you wish to view one of our properties, we will require certain pieces of personal information from you in order to provide a professional service to you and our client, the seller. The personal information you provide to us will be shared with the seller, but it will not be shared with any other third parties without your consent.
Should you wish to proceed and make an offer on a property, some of the personal information you provide to us will be passed to the seller. Again, it will not be shared with any other third parties without your consent.
More information on how we hold and process your data is available upon request or on our website.
LETTINGS SERVICES
We offer a professional, ARLA accredited Lettings and Management Service via our affiliated agency, Habi Property. If you are considering renting your property in order to purchase, are looking at buy to let or would like a free, no obligation review of your current portfolio then please contact the office to discuss this further.
Brochures
Brochure of 10 Back Lane DIGITAL OLDBrochure- COUNCIL TAXA payment made to your local authority in order to pay for local services like schools, libraries, and refuse collection. The amount you pay depends on the value of the property.Read more about council Tax in our glossary page.
- Band: D
- PARKINGDetails of how and where vehicles can be parked, and any associated costs.Read more about parking in our glossary page.
- Driveway,Off street
- GARDENA property has access to an outdoor space, which could be private or shared.
- Patio,Enclosed garden,Rear garden
- ACCESSIBILITYHow a property has been adapted to meet the needs of vulnerable or disabled individuals.Read more about accessibility in our glossary page.
- Ask agent
Back Lane, Hethersett
Add an important place to see how long it'd take to get there from our property listings.
__mins driving to your place
Get an instant, personalised result:
- Show sellers you’re serious
- Secure viewings faster with agents
- No impact on your credit score
Your mortgage
Notes
Staying secure when looking for property
Ensure you're up to date with our latest advice on how to avoid fraud or scams when looking for property online.
Visit our security centre to find out moreDisclaimer - Property reference WDT-30581267. The information displayed about this property comprises a property advertisement. Rightmove.co.uk makes no warranty as to the accuracy or completeness of the advertisement or any linked or associated information, and Rightmove has no control over the content. This property advertisement does not constitute property particulars. The information is provided and maintained by Hammond & Stratford, Hethersett. Please contact the selling agent or developer directly to obtain any information which may be available under the terms of The Energy Performance of Buildings (Certificates and Inspections) (England and Wales) Regulations 2007 or the Home Report if in relation to a residential property in Scotland.
*This is the average speed from the provider with the fastest broadband package available at this postcode. The average speed displayed is based on the download speeds of at least 50% of customers at peak time (8pm to 10pm). Fibre/cable services at the postcode are subject to availability and may differ between properties within a postcode. Speeds can be affected by a range of technical and environmental factors. The speed at the property may be lower than that listed above. You can check the estimated speed and confirm availability to a property prior to purchasing on the broadband provider's website. Providers may increase charges. The information is provided and maintained by Decision Technologies Limited. **This is indicative only and based on a 2-person household with multiple devices and simultaneous usage. Broadband performance is affected by multiple factors including number of occupants and devices, simultaneous usage, router range etc. For more information speak to your broadband provider.
Map data ©OpenStreetMap contributors.




