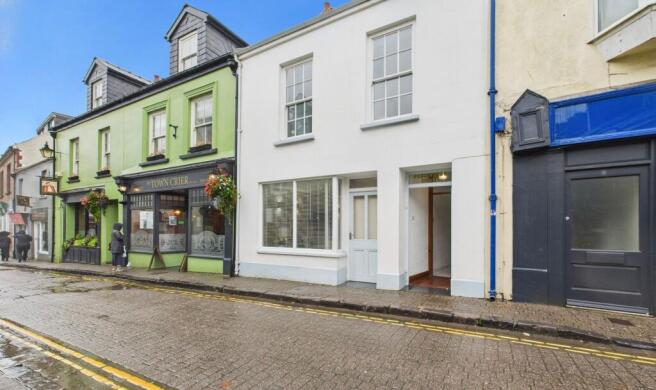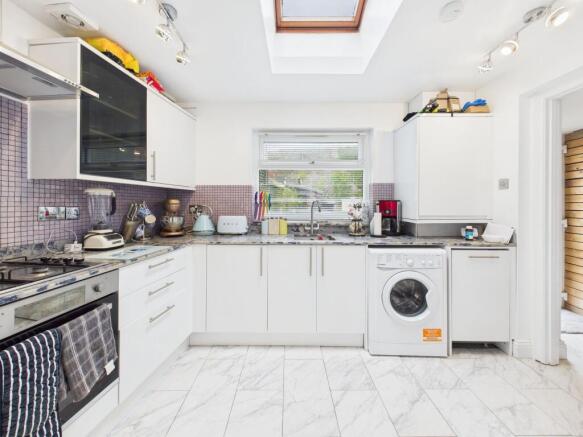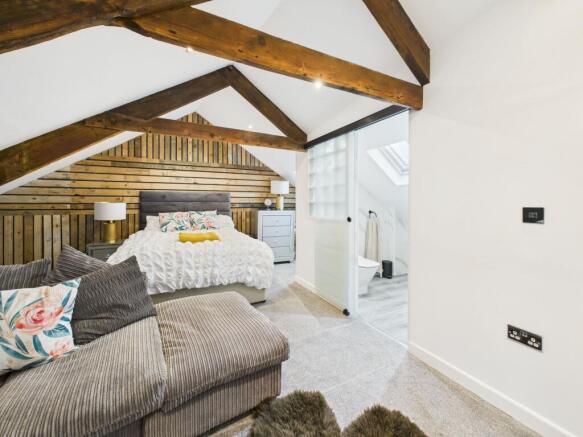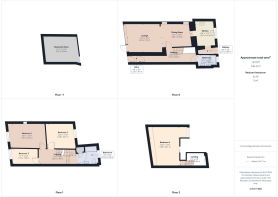Upper Frog Street, Tenby, SA70

- PROPERTY TYPE
Terraced
- BEDROOMS
4
- BATHROOMS
3
- SIZE
Ask agent
- TENUREDescribes how you own a property. There are different types of tenure - freehold, leasehold, and commonhold.Read more about tenure in our glossary page.
Freehold
Key features
- Exclusive Location – The only residential property on Upper Frog Street, nestled among Tenby's bustling shops and cafés.
- Cellar Bar / Man Cave – A characterful, converted cellar perfect for entertaining, relaxing, or as a private retreat.
- Lush Rear Garden – A tranquil, private garden backing onto the ancient town wall, blending nature and heritage.
- Open-Plan Living Space – Light-filled and welcoming, perfect for both everyday living and entertaining guests.
- Immersed in Tenby Culture – Step outside into a vibrant street full of life, culture, and coastal charm.
- Historic Town Wall Entrance – Private rear access through the iconic Tenby town wall, a truly unique feature.
- Alfresco Dining Area – Beautifully designed outdoor space ideal for dining, lounging, or hosting under the open sky.
- Beautifully Appointed Interior – Tastefully decorated throughout, combining modern comfort with traditional charm.
- Moments from the Beach – Just a stone’s throw from Tenby’s award-winning beaches and scenic harbour.
- Rare Ownership Opportunity – A truly one-of-a-kind property offering lifestyle, location, and history in equal measure.
Description
Blackbear are delighted to showcase 5 Upper Frog Street to the open market, an immaculate and spacious terraced property uniquely positioned as the only residential property situated on the bustling Upper Frog Street location within the famous Tenby Town Walls. The accommodation is presented to a superb standard throughout including; 4 bedrooms, 2 reception rooms, 3 bathrooms and boasting the most spectacular cellar bar / man cave in the basement room. With a tranquil, private rear garden backing onto the ancient town wall and boasting private rear access - we highly recommend viewing!
Entrance Hall
A warm and welcoming entrance that sets the tone for the rest of the home. Featuring stairs leading to the first and second floors, this inviting space also provides direct access to the large lounge/dining room, a convenient downstairs shower room, and the characterful cellar bar/man cave below.
Lounge area
A bright and spacious living area featuring a large front-facing window and door that welcome natural light. The room is centred around a stylish, wall-mounted log-effect fire, adding warmth and character. A stunning focal point is the illuminated glass floor panel, offering a captivating view into the unique cellar bar below. With ample space for relaxing, this is a perfect area for entertaining or unwinding in comfort.
Dining Area
A generous and well connected space that flows seamlessly from the lounge through to the kitchen. Perfectly positioned for entertaining or everyday family meals, this area offers comfort, functionality, and a natural link between the living and cooking spaces.
Kitchen
A well proportioned and practical kitchen fitted with a range of high and low level units, offering ample storage and workspace. Includes an integrated oven and hob, with space for a fridge freezer and washing machine. A single stainless steel sink with mixer tap sits beneath a rear facing window, allowing natural light to brighten the space and offering a pleasant outlook toward the garden.
Small utility area
Room for tumble dryer and
Basement
A standout feature of the home, this unique cellar has been transformed into a stylish and atmospheric bar and relaxation space. Perfect for entertaining or enjoying a quiet retreat, it combines exposed features with warm lighting and charm. Visible from the lounge via the illuminated glass floor panel above, this hidden gem adds a wow factor and an extra layer of personality to the property.
Ground Floor Shower Room
A convenient and modern ground floor shower room, ideal for guests or everyday use. Comprising a corner shower unit, WC, and wash basin, this space is both practical and neatly designed—easily accessible from the entrance hall and living areas.
First Floor Bathroom
A bright and functional family bathroom located on the first floor, featuring a full size bathtub with overhead shower, WC, and wash basin. Cleanly presented with neutral finishes, this space offers comfort and practicality for everyday living.
Bedroom Three
A light and airy single bedroom located at the front of the property overlooking the idyllic grounds of St Mary's with the stipel taking centre piece. Offering ample room for furniture and storage. Bathed in natural light from a large window overlooking Upper Frog Street, this room combines comfort with character an ideal main bedroom or peaceful retreat.
Bedroom Two
A comfortable and versatile double bedroom situated at the rear of the property. Enjoying a quiet outlook over the garden and historic town wall, this room offers a peaceful setting with plenty of space for bedroom furnishings, ideal as a guest room, home office, or second bedroom.
Bedroom One (Currently a second lounge)
A spacious and light filled double bedroom located at the front of the property with a beautiful fireplace and surround. Currently used as an additional lounge. The large window overlooks picturesque Upper Frog Street, creating a charming and lively outlook while filling the room with natural light. With ample space for seating or bedroom furniture, this versatile room offers flexibility to suit your lifestyle, whether as a generous master bedroom, cosy lounge, or creative studio space.
Master Bedroom/ loft living area
An impressively spacious master suite occupying the upper level of the home, offering a luxurious and versatile retreat. This expansive room easily accommodates areas for lounging, relaxing, and sleeping, making it feel more like a private sanctuary than just a bedroom.
Master Ensuite
The ensuite adds a unique touch of character and style, featuring contemporary glass block walls and a sleek frosted sliding glass door. A rare and tranquil space that combines comfort, privacy, and design, ideal for unwinding after a day in the heart of Tenby.
Externally
Step into a stunning, private oasis tucked away in the heart of historic Tenby. The beautifully landscaped rear garden is a rare sanctuary, blending tranquillity with timeless character. Imagine alfresco dining under the open sky, entertaining friends in a peaceful haven, or simply unwinding surrounded by nature and heritage.
The garden’s crowning jewel is the magnificent, ancient Tenby town wall, not just a backdrop, but your own exclusive boundary. Even more extraordinary is the private gated entrance through the town wall itself, a truly unique feature that offers direct access to the charming streets beyond, connecting you intimately to Tenby’s vibrant culture and history.
This enchanting outdoor retreat balances serenity with convenience just moments from award winning beaches, the bustling harbour, and the lively cobbled streets. It’s an unparalleled blend of historic charm and modern lifestyle, making this garden more than just an outside space, it’s a rare gateway to the very soul of Tenby.
Tenure: Freehold
Services: We are advised all mains services are connected.
Local Authority: Pembrokeshire County Council
Council Tax: Band D
EPC Rating: D
EPC Rating: D
Entry
1.23m x 1.01m
Hallway
7.47m x 1.69m
Lounge
4.62m x 3.73m
Dining Room
4m x 3.28m
Kitchen
3.42m x 2.59m
Utility Room
2.61m x 0.98m
Shower Room
2.72m x 1.52m
Basement Room
4.61m x 3.56m
First Floor Landing
3.65m x 1.85m
Bedroom 1 / Reception
4.91m x 3.23m
Bedroom 2
3.78m x 3.33m
Bedroom 3
3.55m x 1.88m
Bathroom
2.95m x 2.56m
Bedroom 4
5.21m x 3.98m
- COUNCIL TAXA payment made to your local authority in order to pay for local services like schools, libraries, and refuse collection. The amount you pay depends on the value of the property.Read more about council Tax in our glossary page.
- Band: D
- PARKINGDetails of how and where vehicles can be parked, and any associated costs.Read more about parking in our glossary page.
- Ask agent
- GARDENA property has access to an outdoor space, which could be private or shared.
- Yes
- ACCESSIBILITYHow a property has been adapted to meet the needs of vulnerable or disabled individuals.Read more about accessibility in our glossary page.
- Ask agent
Energy performance certificate - ask agent
Upper Frog Street, Tenby, SA70
Add an important place to see how long it'd take to get there from our property listings.
__mins driving to your place
Get an instant, personalised result:
- Show sellers you’re serious
- Secure viewings faster with agents
- No impact on your credit score
Your mortgage
Notes
Staying secure when looking for property
Ensure you're up to date with our latest advice on how to avoid fraud or scams when looking for property online.
Visit our security centre to find out moreDisclaimer - Property reference bed7a2d7-872e-4e40-9dba-c066cc157a32. The information displayed about this property comprises a property advertisement. Rightmove.co.uk makes no warranty as to the accuracy or completeness of the advertisement or any linked or associated information, and Rightmove has no control over the content. This property advertisement does not constitute property particulars. The information is provided and maintained by Blackbear, Tenby. Please contact the selling agent or developer directly to obtain any information which may be available under the terms of The Energy Performance of Buildings (Certificates and Inspections) (England and Wales) Regulations 2007 or the Home Report if in relation to a residential property in Scotland.
*This is the average speed from the provider with the fastest broadband package available at this postcode. The average speed displayed is based on the download speeds of at least 50% of customers at peak time (8pm to 10pm). Fibre/cable services at the postcode are subject to availability and may differ between properties within a postcode. Speeds can be affected by a range of technical and environmental factors. The speed at the property may be lower than that listed above. You can check the estimated speed and confirm availability to a property prior to purchasing on the broadband provider's website. Providers may increase charges. The information is provided and maintained by Decision Technologies Limited. **This is indicative only and based on a 2-person household with multiple devices and simultaneous usage. Broadband performance is affected by multiple factors including number of occupants and devices, simultaneous usage, router range etc. For more information speak to your broadband provider.
Map data ©OpenStreetMap contributors.





