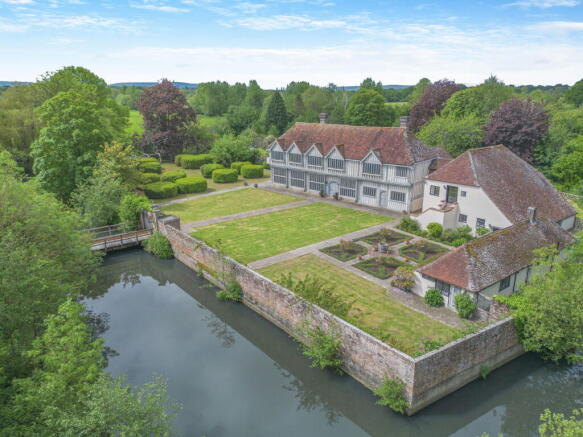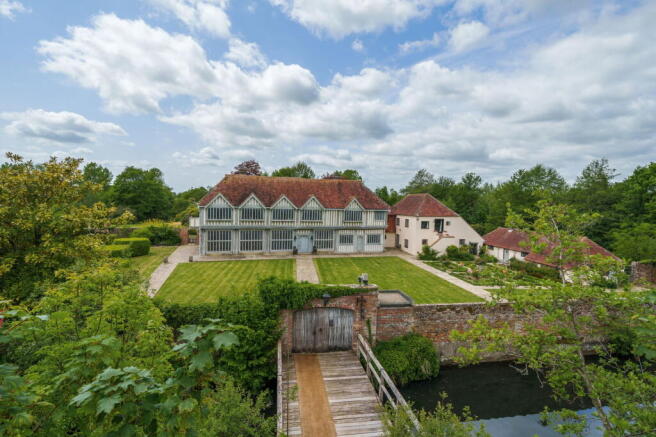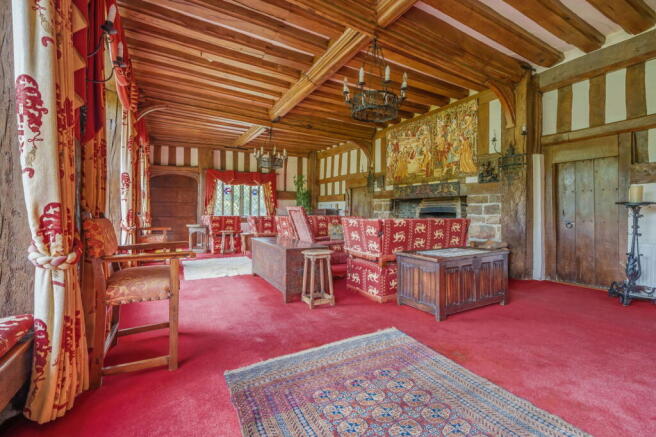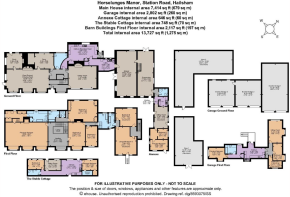6 bedroom country house for sale
Station Road, Hellingly, Hailsham, BN27 4EU

- PROPERTY TYPE
Country House
- BEDROOMS
6
- BATHROOMS
4
- SIZE
13,727 sq ft
1,275 sq m
- TENUREDescribes how you own a property. There are different types of tenure - freehold, leasehold, and commonhold.Read more about tenure in our glossary page.
Ask agent
Key features
- A moated medieval masterpiece – exceptional Grade I Listed manor with fifteenth-century origins
- Rock and roll heritage – once home to Peter Grant, legendary manager of Led Zeppelin
- Grand reception spaces – Great Parlour, oak-panelled dining hall, study and west-facing snug
- Distinguished accommodation – five principal bedrooms with vaulted ceilings and stone fireplaces
- Flexible living – library/bedroom with private entrance and a self-contained two-bedroom annexe
- Leisure and lifestyle – billiard room, gymnasium, swimming pool with pavilion and formal gardens
- Extensive ancillary buildings – garaging for eight cars with flat above, plus converted stables cottage
- Glorious setting – walled parterre gardens, sweeping lawns, ponds and specimen trees
- 8 acres in total – landscaped grounds in the heart of Sussex
Description
Nestled in the idyllic Sussex countryside, Horselunges Manor is an exceptional Grade I Listed moated manor house that dates back to the fifteenth century. Steeped in history and rich in medieval charm, this remarkable property retains an abundance of original detail and offers a rare opportunity to create a country estate of real distinction. Once the residence of Peter Grant, the legendary manager of Led Zeppelin, the manor also holds a unique place in rock and roll history.
A pair of electronically operated wrought iron gates opens onto a sweeping gravelled drive, flanked by wildflower grassland and specimen trees. The approach culminates in a large parking area in front of the garaging complex, with three tranquil ponds enhancing the sense of arrival. The eastern elevation of the house is striking, with close-studded plaster infilling, moulded bressumer beams, heraldic stained glass windows, and projecting oriel bays that together create a façade of great architectural importance.
Inside, the studded oak front door opens to a hall that leads to the Great Parlour. With soaring ceilings, an open timbered framework, a magnificent brick fireplace, and deep window seats overlooking the gardens, this is a room of historic character and warmth. The adjacent study continues the theme with oak panelling, a stone and brick fireplace, and double-aspect windows overlooking the grounds. A west-facing snug provides a more intimate retreat.
The dining room, with exposed timber framework and an oak-panelled fireplace, offers an atmospheric setting for entertaining. The kitchen and breakfast room feature flagstone floors, granite work surfaces, and a four-oven Aga, complemented by a utility room with additional storage and service space.
For leisure, the manor offers a billiard room with French windows opening to the garden, and a gymnasium with vaulted ceiling, mirrors, and access to the grounds. A secondary staircase links this space to the first-floor library, creating flexibility of use.
The principal staircase, one of the earliest known Well staircases in England, rises to a vaulted landing with exposed timbers. The Great Chamber, now the master suite, is a remarkable space with a vaulted ceiling, oak panelling, immense tie beams, and a concealed door leading to a dressing room and bathroom. Further bedrooms include a suite with Victorian hand-painted bathroom, rooms with vaulted ceilings and stone fireplaces, and a versatile library-bedroom with its own entrance.
Attached to the house is a charming single-storey brick annexe with two bedrooms, sitting room, kitchen, and shower room, ideal for guests or family.
The grounds extend to approximately 8 acres, with formal walled gardens featuring espalier fruit trees, parterre borders, sweeping lawns, and a heated swimming pool with pavilion. Outbuildings include a substantial garaging complex with self-contained flat, a converted stables cottage, workshops and barn, the stunning mature grounds provide a tranquil rural backdrop. Further land available by separate negotiation.
Local Amenities
Hellingly offers a village church, primary school, recreation ground, and community facilities. Hailsham, only two miles away, provides supermarkets including Waitrose, while Heathfield, Tunbridge Wells, Lewes, and Brighton are all within easy reach.
Transport
Rail services from Berwick and Polegate, both around six miles, connect to Eastbourne, Lewes, and London Victoria. Gatwick Airport is about twenty-five miles.
Education
Local schools include Hellingly Primary, Herstmonceux Primary, Hailsham Community College, and Bede’s at Upper Dicker. Independent schools in the wider area include St Andrew’s and Eastbourne College, as well as Marlborough House and St Ronan’s.
Leisure
Nearby attractions include Herstmonceux Castle, the Cuckoo Trail, and Cuckmere Valley for walking and cycling. Wellshurst Golf and Country Club, the coastline at Birling Gap and Eastbourne, as well as theatres in Eastbourne and Tunbridge Wells, offer further leisure options. The renowned Glyndebourne Opera House is also within reach.
Healthcare
Eastbourne District General Hospital and Conquest Hospital at Hastings provide nearby healthcare facilities.
Horselunges Manor is not simply a house but a living piece of English heritage. With its remarkable architecture, Led Zeppelin legacy, and extensive grounds, it offers a lifestyle defined by history, character, and distinction, with scope for sympathetic improvement.
- COUNCIL TAXA payment made to your local authority in order to pay for local services like schools, libraries, and refuse collection. The amount you pay depends on the value of the property.Read more about council Tax in our glossary page.
- Band: F
- LISTED PROPERTYA property designated as being of architectural or historical interest, with additional obligations imposed upon the owner.Read more about listed properties in our glossary page.
- Listed
- PARKINGDetails of how and where vehicles can be parked, and any associated costs.Read more about parking in our glossary page.
- Garage,Driveway
- GARDENA property has access to an outdoor space, which could be private or shared.
- Private garden
- ACCESSIBILITYHow a property has been adapted to meet the needs of vulnerable or disabled individuals.Read more about accessibility in our glossary page.
- No wheelchair access
Energy performance certificate - ask agent
Station Road, Hellingly, Hailsham, BN27 4EU
Add an important place to see how long it'd take to get there from our property listings.
__mins driving to your place
Get an instant, personalised result:
- Show sellers you’re serious
- Secure viewings faster with agents
- No impact on your credit score
Your mortgage
Notes
Staying secure when looking for property
Ensure you're up to date with our latest advice on how to avoid fraud or scams when looking for property online.
Visit our security centre to find out moreDisclaimer - Property reference S1454574. The information displayed about this property comprises a property advertisement. Rightmove.co.uk makes no warranty as to the accuracy or completeness of the advertisement or any linked or associated information, and Rightmove has no control over the content. This property advertisement does not constitute property particulars. The information is provided and maintained by Tim Phillips, Country Houses. Please contact the selling agent or developer directly to obtain any information which may be available under the terms of The Energy Performance of Buildings (Certificates and Inspections) (England and Wales) Regulations 2007 or the Home Report if in relation to a residential property in Scotland.
*This is the average speed from the provider with the fastest broadband package available at this postcode. The average speed displayed is based on the download speeds of at least 50% of customers at peak time (8pm to 10pm). Fibre/cable services at the postcode are subject to availability and may differ between properties within a postcode. Speeds can be affected by a range of technical and environmental factors. The speed at the property may be lower than that listed above. You can check the estimated speed and confirm availability to a property prior to purchasing on the broadband provider's website. Providers may increase charges. The information is provided and maintained by Decision Technologies Limited. **This is indicative only and based on a 2-person household with multiple devices and simultaneous usage. Broadband performance is affected by multiple factors including number of occupants and devices, simultaneous usage, router range etc. For more information speak to your broadband provider.
Map data ©OpenStreetMap contributors.





