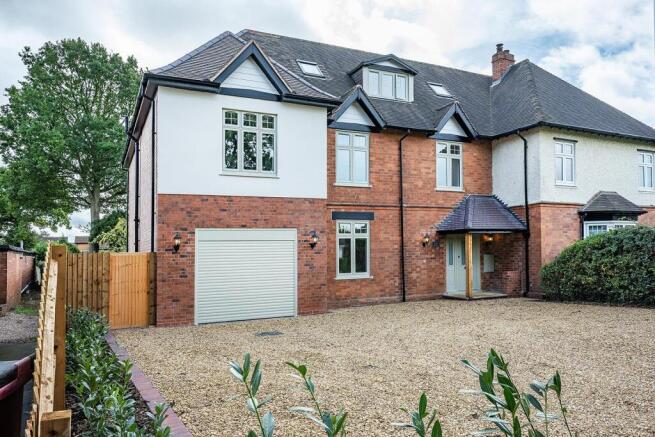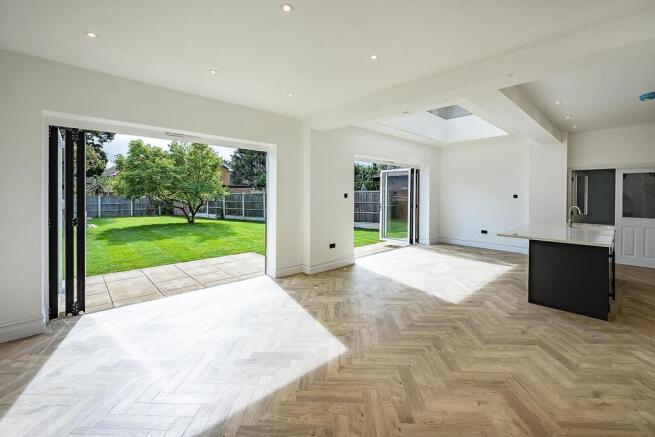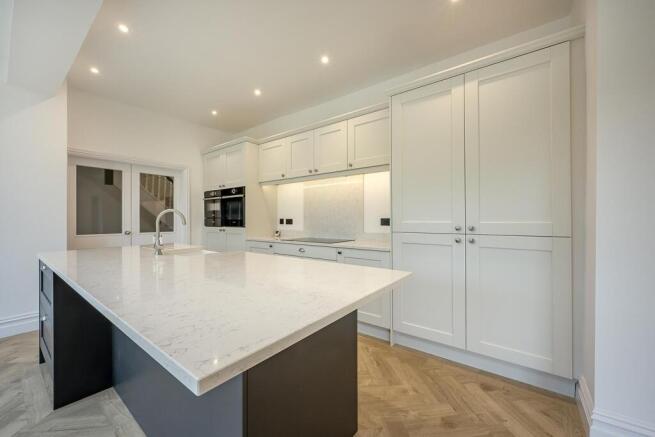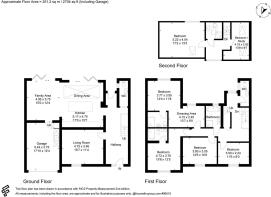
5 bedroom semi-detached house for sale
Station Road, Balsall Common

- PROPERTY TYPE
Semi-Detached
- BEDROOMS
5
- BATHROOMS
4
- SIZE
2,704 sq ft
251 sq m
- TENUREDescribes how you own a property. There are different types of tenure - freehold, leasehold, and commonhold.Read more about tenure in our glossary page.
Freehold
Key features
- No Upward Chain
- 2,704 sq. ft. of accommodation arranged over three floors (including garage with automated door), a brand new gas boiler and fully re-wired electrics
- Grand entrance hallway with impressive staircase and period detailing throughout
- Double glazed throughout with flush Sash windows
- 5 bedrooms, 4 bathrooms plus two separate WCs - BEDROOM FURNITURE PACKAGE WORTH £20,000*
- Largest first-floor bedroom ideal as a principal suite with dressing area and garden views
- Second floor bedroom suite with shower room and dressing room and/or home office
- Stunning open-plan family kitchen and family area with underfloor heating & Bosch appliances
- Southerly aspect providing abundant natural light to principal rooms and a large garden with good side access
- Large gravel driveway with parking for at least four to five vehicles, in a highly convenient Balsall Common location
Description
Perfectly positioned in the heart of Balsall Common, this magnificent Victorian residence has been meticulously extended and fully refurbished by the renowned Hampton Group. Combining exquisite period detailing with the very best of contemporary design, this property offers true turn-key living for the most discerning buyer. Every element has been carefully considered to honour the home’s heritage while providing the comfort, convenience, and style of modern life.
Set over three impressive floors and extending to approximately 2,704 sq. ft. (including the garage), the home welcomes you via a grand hallway with an elegant staircase—a striking first impression that hints at the quality within. Original features, from decorative mouldings to period proportions, blend seamlessly with crisp finishes and high-end fixtures, creating a home that is both timeless and effortlessly liveable.
The heart of the ground floor is a stunning open-plan family kitchen, a showpiece of both form and function. At its centre is the Hampton Group – Kensington Range cabinetry: a classic shaker-style door, paired with a luxurious White Arabesque 30mm worktop, its soft grey veining inspired by marble, delivering a refined and elegant aesthetic. A Belfast sink with a traditional twin lever tap enhances the kitchen’s timeless character, while state-of-the-art Bosch appliances—including a full-height integrated fridge and freezer, zoned induction hob, concealed extractor, full-size dishwasher, and a 300mm wine fridge within the island—provide every modern convenience.
The dining area has a well-sized atrium ceiling window, which has ambient LED lighting, ideal for evening dining. This is a space designed as much for relaxed family living as it is for stylish entertaining. The family area has a generous space for casual living, and enjoys direct garden access from the bifold doors.
In addition, the ground floor features a cosy separate living room, perfect for more intimate evenings or quiet relaxation, and a separate WC accessed from the hallway for added convenience.
On the first floor, there are four well-proportioned bedrooms and three beautifully appointed bathrooms, plus a separate WC. The largest bedroom on this level is perfectly suited as a principal suite, featuring a dedicated dressing area and southerly views over the rear garden.
The second floor offers two further bedrooms and a stylish shower room, presenting the flexibility to create a large top-floor principal suite if preferred, perhaps using the 6th bedroom as a dressing room and/or a private home office—ideal for modern living requirements.
Throughout the home, careful attention has been paid to proportions, light, and flow. Living areas are spacious yet inviting, with the perfect balance of private retreats and open social spaces. The property’s recent extension integrates seamlessly with the original structure, ensuring the modern additions feel completely in keeping with the Victorian character.
Externally, the property enjoys a southerly aspect, allowing sunlight to flood the principal rooms and gardens throughout the day. A substantial gravel driveway provides parking for at least four, if not five vehicles, adding both practicality and a grand sense of arrival. The single oversized garage (with a fully automated door) also incorporates a well-appointed utility area that has been fitted with cabinetry matching the kitchen, including a sink and space for a washing machine and tumble dryer.
The location is one of unrivalled convenience—moments from the amenities of Balsall Common and within easy reach of transport links—making it an ideal base for both local life and commuting.
This exceptional property is a rare opportunity: a period home restored to perfection, ready for immediate enjoyment without compromise.
General Information - Tenure: Freehold
Services: All main services are connected to the property | New Gas central heating boiler August 2025 with 18 year warranty | Mains drainage | Electrics fully rewired 2025
Local Authority: Solihull Metropolitan Council | Council Tax Band E
EPC: Rating C
Internet: Cable and Fibre to Station Road
Postcode: CV7 7FF
Agents Note - We have not tested any of the electrical, central heating or sanitaryware appliances. Purchasers should make their own investigations as to the workings of the relevant items. Floor plans are for identification purposes only and not to scale. All room measurements and mileages quoted in these sales details are approximate. Subjective comments in these details imply the opinion of the selling agent at the time these details were prepared. Naturally, the opinions of purchasers may differ. These sales details are produced in good faith to offer a guide only and do not constitute any part of a contract or offer. We would advise that fixtures and fittings included within the sale are confirmed by the purchaser at the point of offer. Images used within these details are under copyright to EB&P and under no circumstances are to be reproduced by a third party without prior permission.
Anti Money Laundering (Aml) - We have a duty to know who our client is, including checking your identity and residence, original, or certified original, documents; and we carry out AML (Anti-money laundering) checks in a number of ways. We will ask you to provide documents to confirm your ID and proof of residence. We will also carry out electronic AML searches for every person who is our buyer and client. In some cases, we are also obliged to carry out further checks. We will let you know if we need to carry out further checks or require further information. We expect to receive your documents to satisfy the AML checks within 7 working days from the request. EB&P will charge £24 Incl. VAT per person for us to carry out the above checks.
Brochures
BrochureContact AgentProperty Details- COUNCIL TAXA payment made to your local authority in order to pay for local services like schools, libraries, and refuse collection. The amount you pay depends on the value of the property.Read more about council Tax in our glossary page.
- Band: E
- PARKINGDetails of how and where vehicles can be parked, and any associated costs.Read more about parking in our glossary page.
- Driveway
- GARDENA property has access to an outdoor space, which could be private or shared.
- Yes
- ACCESSIBILITYHow a property has been adapted to meet the needs of vulnerable or disabled individuals.Read more about accessibility in our glossary page.
- Ask agent
Station Road, Balsall Common
Add an important place to see how long it'd take to get there from our property listings.
__mins driving to your place
Get an instant, personalised result:
- Show sellers you’re serious
- Secure viewings faster with agents
- No impact on your credit score
Your mortgage
Notes
Staying secure when looking for property
Ensure you're up to date with our latest advice on how to avoid fraud or scams when looking for property online.
Visit our security centre to find out moreDisclaimer - Property reference 34193130. The information displayed about this property comprises a property advertisement. Rightmove.co.uk makes no warranty as to the accuracy or completeness of the advertisement or any linked or associated information, and Rightmove has no control over the content. This property advertisement does not constitute property particulars. The information is provided and maintained by EB&P, Knowle. Please contact the selling agent or developer directly to obtain any information which may be available under the terms of The Energy Performance of Buildings (Certificates and Inspections) (England and Wales) Regulations 2007 or the Home Report if in relation to a residential property in Scotland.
*This is the average speed from the provider with the fastest broadband package available at this postcode. The average speed displayed is based on the download speeds of at least 50% of customers at peak time (8pm to 10pm). Fibre/cable services at the postcode are subject to availability and may differ between properties within a postcode. Speeds can be affected by a range of technical and environmental factors. The speed at the property may be lower than that listed above. You can check the estimated speed and confirm availability to a property prior to purchasing on the broadband provider's website. Providers may increase charges. The information is provided and maintained by Decision Technologies Limited. **This is indicative only and based on a 2-person household with multiple devices and simultaneous usage. Broadband performance is affected by multiple factors including number of occupants and devices, simultaneous usage, router range etc. For more information speak to your broadband provider.
Map data ©OpenStreetMap contributors.






