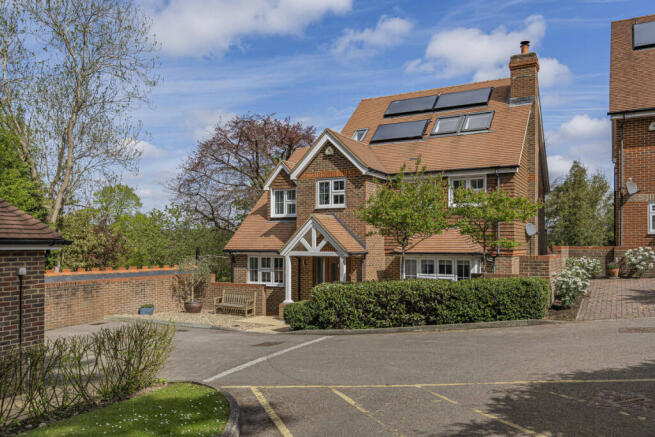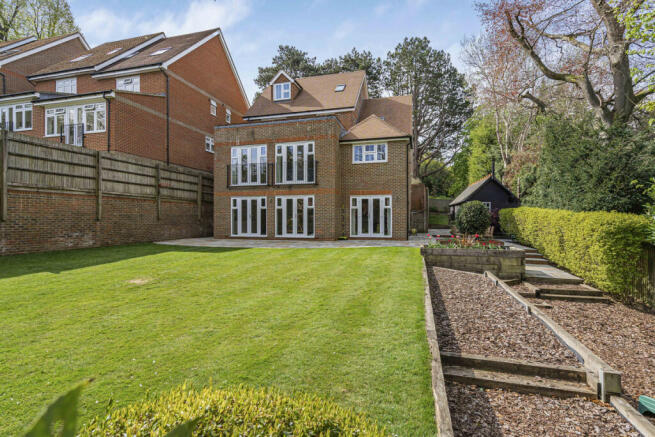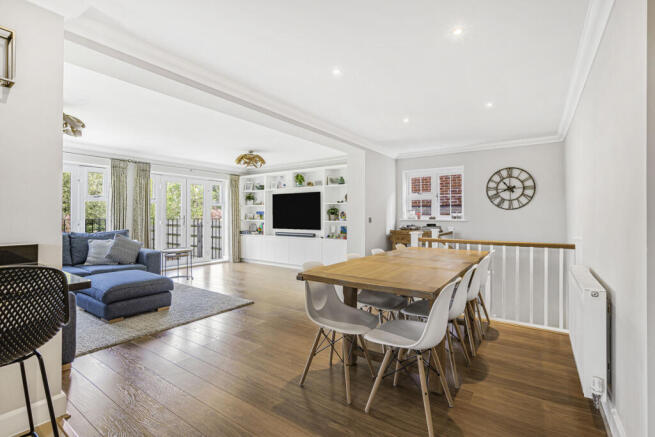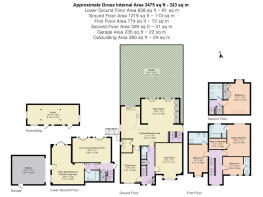
Tupwood Gardens, Caterham, CR3
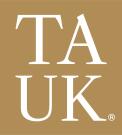
- PROPERTY TYPE
Detached
- BEDROOMS
5
- BATHROOMS
5
- SIZE
3,475 sq ft
323 sq m
- TENUREDescribes how you own a property. There are different types of tenure - freehold, leasehold, and commonhold.Read more about tenure in our glossary page.
Freehold
Key features
- Stunning 5 double bedroom, 5 bathroom detached luxury home
- Former show home – the largest in a prestigious gated development
- Walking distance to the highly regarded Caterham School
- Versatile layout over four floors, ideal for modern family living
- Impressive kitchen/diner & entertainment space – perfect for hosting
- Flexible lower ground floor with annex potential
- Beautifully landscaped garden with patio & children’s play area
- Detached home office with log burner – ideal for remote working
- Detached double garage with lapsed planning for studio/office above
- Private parking for 2–3 cars, tucked away in a peaceful cul-de-sac
Description
From the moment you step into the bright, welcoming entrance hall, it’s clear this home has been crafted for both family comfort and impressive entertaining. The formal reception room on the right offers a calm retreat for grown-up relaxation, while to the left, a dedicated office space—currently styled as a vibrant children’s study—flows effortlessly into the heart of the home: a showstopping kitchen and family room. Here, open-plan living is taken to the next level with a layout that keeps everyone connected while allowing the chef to shine. It’s a space made for entertaining, family games nights, or quiet evenings by the TV.
On the lower ground floor, a large playroom and a double bedroom with its own bathroom provide an ideal teen hideaway, guest suite or the potential for a self-contained annex—perfect for multigenerational living or visiting friends. Multiple access points open onto a generous garden, complete with patio for al fresco dining, a play area for the little ones, and ample room to host summer gatherings.
Work from home in style in one of the best detached offices you’ll find—fully self-contained, with a cosy log burner, it’s a rare and valuable retreat. And if you're looking to expand, the detached double garage already has lapsed planning permission for a studio, games room, or additional office above—simply reapply to unlock even more potential.
Upstairs, 3 bedrooms each enjoy their own private en suite, with the primary suite offering a luxurious escape with walk-in wardrobe and elegant four-piece bathroom. A further double bedroom crowns the top floor, complete with fitted wardrobes, storage, and its own en suite—ideal for older children or long-stay guests.
With private parking for two to three cars, impeccable finishes, and thoughtful family-focused design, this home is not just a place to live—it’s a lifestyle choice. A rare opportunity in one of Caterham’s most desirable locations.
Brochures
Brochure 1- COUNCIL TAXA payment made to your local authority in order to pay for local services like schools, libraries, and refuse collection. The amount you pay depends on the value of the property.Read more about council Tax in our glossary page.
- Band: G
- PARKINGDetails of how and where vehicles can be parked, and any associated costs.Read more about parking in our glossary page.
- Yes
- GARDENA property has access to an outdoor space, which could be private or shared.
- Yes
- ACCESSIBILITYHow a property has been adapted to meet the needs of vulnerable or disabled individuals.Read more about accessibility in our glossary page.
- Ask agent
Tupwood Gardens, Caterham, CR3
Add an important place to see how long it'd take to get there from our property listings.
__mins driving to your place
Get an instant, personalised result:
- Show sellers you’re serious
- Secure viewings faster with agents
- No impact on your credit score
Your mortgage
Notes
Staying secure when looking for property
Ensure you're up to date with our latest advice on how to avoid fraud or scams when looking for property online.
Visit our security centre to find out moreDisclaimer - Property reference RX569692. The information displayed about this property comprises a property advertisement. Rightmove.co.uk makes no warranty as to the accuracy or completeness of the advertisement or any linked or associated information, and Rightmove has no control over the content. This property advertisement does not constitute property particulars. The information is provided and maintained by TAUK, Covering Nationwide. Please contact the selling agent or developer directly to obtain any information which may be available under the terms of The Energy Performance of Buildings (Certificates and Inspections) (England and Wales) Regulations 2007 or the Home Report if in relation to a residential property in Scotland.
*This is the average speed from the provider with the fastest broadband package available at this postcode. The average speed displayed is based on the download speeds of at least 50% of customers at peak time (8pm to 10pm). Fibre/cable services at the postcode are subject to availability and may differ between properties within a postcode. Speeds can be affected by a range of technical and environmental factors. The speed at the property may be lower than that listed above. You can check the estimated speed and confirm availability to a property prior to purchasing on the broadband provider's website. Providers may increase charges. The information is provided and maintained by Decision Technologies Limited. **This is indicative only and based on a 2-person household with multiple devices and simultaneous usage. Broadband performance is affected by multiple factors including number of occupants and devices, simultaneous usage, router range etc. For more information speak to your broadband provider.
Map data ©OpenStreetMap contributors.
