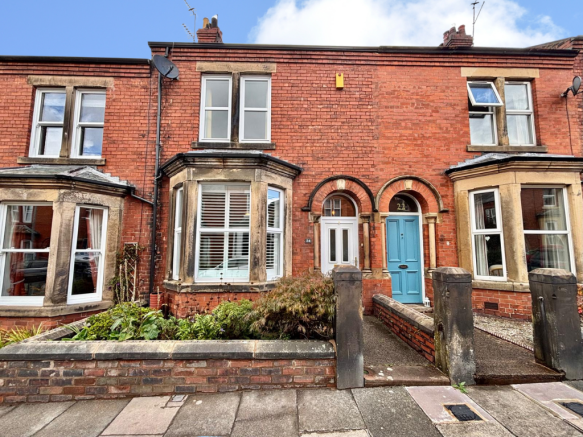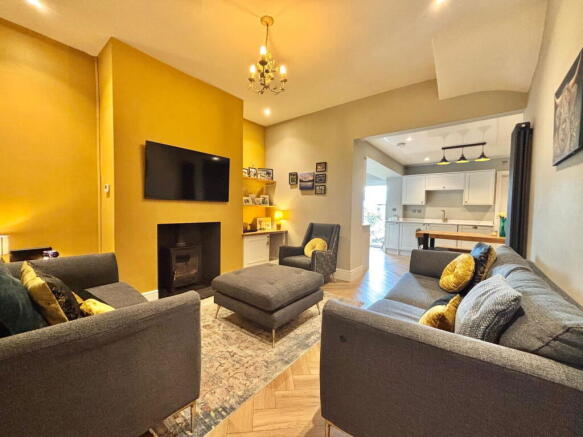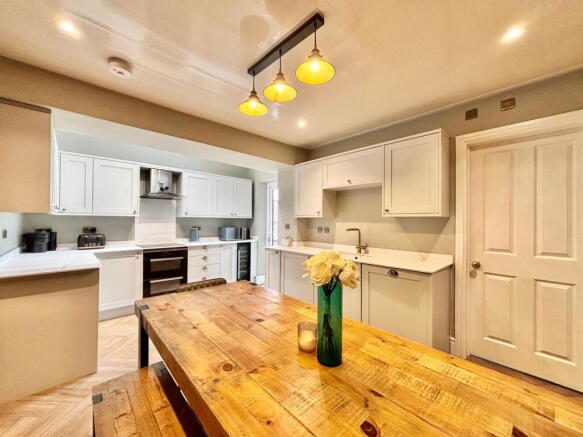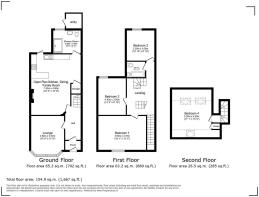Thornton Road, Carlisle, CA3 9HZ

- PROPERTY TYPE
Terraced
- BEDROOMS
4
- BATHROOMS
2
- SIZE
Ask agent
- TENUREDescribes how you own a property. There are different types of tenure - freehold, leasehold, and commonhold.Read more about tenure in our glossary page.
Freehold
Key features
- 4 double bedrooms, over 3 floors
- Stunning contemporary kitchen extension with vaulted ceilings and skylight
- Open-plan kitchen/dining/family area with log burner
- Two reception rooms, offering ample space for a growing family
- Converted loft creating spacious forth bedtroom (full building regs)
- Ground floor wet room and seperate outhouse utility room
- Original Victorian features including fireplace and bay window
- Modern family bathroom on middle floor
- Large rear garden and garage
- VIDEO TOUR AVAILABLE - PRESS PLAY
Description
EXCEPTIONAL FOUR-BEDROOM VICTORIAN TERRACE WITH STUNNING CONTEMPORARY EXTENSION
This beautifully presented Victorian terrace home has been thoughtfully transformed to create a perfect blend of period charm and contemporary luxury living. Offering an impressive accommodation across three floors, this property stands out as a truly exceptional family home that has been extended and modernized to the highest standards. QUOTE EE1085
The heart of this home is the spectacular open-plan kitchen, dining, and family room - a stunning contemporary extension that showcases soaring vaulted ceilings and floods the space with natural light through strategically placed skylight. The kitchen is super modern, featuring high-end worktops an undermounted sink and Integrated appliances, all seamlessly incorporated into sleek modern cabinetry. With an integrated double oven, fridge, washing machine, dishwasher and even a wine cooler the kitchen has everything a keen chef needs to hand. This sociable space flows effortlessly for both everyday family life and entertaining, and is anchored by a beautiful log burner that creates a cozy focal point for relaxing evenings on the sofa.
To the front of the property the elegant lounge retains beautiful original Victorian features, high ceilings, coving and attractive bay window that floods the space with natural light while adding architectural interest and charm. This provides a more intimate reception space with character details that celebrate the home's heritage. A welcoming entrance hall connects these living spaces with detailed cornice setting the scene as soon as you step inside. A convenient porch provides the perfect transitional space from outside the ideal spot to store coats and shoes.
Adding to the property's contemporary appeal is a shower room, complete with modern fixtures and fittings - a rare and desirable feature at ground floor level that enhances convenience for a growing family.
To the first floor are three well-proportioned bedrooms. The master bedroom is particularly generous, offering ample space for furniture and storage. Bedroom 2 and Bedroom are both doubles meaning no one has to compromise on space. This floor is completed by a family bathroom featuring modern fittings, and a useful landing area that maximizes the sense of space and light throughout this level.
The professionally converted top floor houses the impressive fourth bedroom - a substantial and private retreat that has full building regulations approval. This spacious bedroom offers excellent headroom and natural light, creating a comfortable and airy sleeping space that could equally serve as a master suite, teenage bedroom, or guest accommodation. The conversion includes practical built-in storage solutions that make clever use of the eaves space, ensuring the room remains uncluttered while maximizing functionality. This additional bedroom adds significant value and flexibility to the property, providing options for growing families or those seeking a quiet home office space.
The property benefits from a large rear garden, providing excellent outdoor space for family enjoyment, entertaining, and gardening enthusiasts. An outbuilding and walled gated garden, offers the opportunity for secure parking at the rear with some easy adjustments- an increasingly rare in a mid terrace.
There is a separate outhouse utility room to store additional appliances, freestanding items such as a second washing machine (great for a larger family!) & second tumble dryer can fit in here. ( A freestanding tumble dryer can also fit nicely in the understairs kitchen cupboard)
This property represents a rare find - a Victorian terrace that has been sensitively extended and upgraded while retaining its original character. The combination of the dramatic vaulted ceiling extension with integrated high-end appliances, the convenience of a ground-floor wet room, the additional value of a building regulation-compliant loft conversion, and the luxury of both a large garden and garage makes this a standout property in today's market.
The seamless blend of period features with contemporary living spaces creates a home that offers the best of both worlds - historical charm with modern functionality and luxury amenities. The original feature fireplace, charming bay window, and contemporary log burner provide multiple options for creating ambiance and warmth throughout the seasons.
Please QUOTE EE1085 When arranging a viewing or requesting further details.
MONEY LAUNDERING REGULATIONS; By law, we are required to conduct anti money laundering checks on all intending sellers and purchasers and take this responsibility very seriously. In line with HMRC guidance, our partner, MoveButler, will carry on these checks in a safe and secure way on our behalf. Once an offer has been accepted (stc) MoveButler will send a secure link for the biometric checks to be completed electronically. There is a non-refundable charge of £30 (inclusive of VAT) per person for these checks. The Anti Money Laundering checks must be completed before the memorandum of sale can be sent to solicitors confirming the sale.
Proof of funding will be requested.
Disclaimer: These details, whilst believed to be accurate are set out as a general outline only for guidance and do not constitute any part of an offer or contract. Intending purchasers should not rely on them as statements of representation of fact, but must satisfy themselves by inspection or otherwise as to their accuracy. No person in this firms employment has the authority to make or give any representation or warranty in respect of the property, or tested the services or any of the equipment or appliances in this property. With this in mind, we would advise all intending purchasers to carry out their own independent survey or reports prior to purchase. All measurements and distances are approximate only and should not be relied upon for the purchase of furnishings or floor coverings. Your home is at risk if you do not keep up repayments on a mortgage or other loan secured on it.
- COUNCIL TAXA payment made to your local authority in order to pay for local services like schools, libraries, and refuse collection. The amount you pay depends on the value of the property.Read more about council Tax in our glossary page.
- Ask agent
- PARKINGDetails of how and where vehicles can be parked, and any associated costs.Read more about parking in our glossary page.
- Garage
- GARDENA property has access to an outdoor space, which could be private or shared.
- Private garden
- ACCESSIBILITYHow a property has been adapted to meet the needs of vulnerable or disabled individuals.Read more about accessibility in our glossary page.
- Ask agent
Energy performance certificate - ask agent
Thornton Road, Carlisle, CA3 9HZ
Add an important place to see how long it'd take to get there from our property listings.
__mins driving to your place
Get an instant, personalised result:
- Show sellers you’re serious
- Secure viewings faster with agents
- No impact on your credit score
Your mortgage
Notes
Staying secure when looking for property
Ensure you're up to date with our latest advice on how to avoid fraud or scams when looking for property online.
Visit our security centre to find out moreDisclaimer - Property reference S1454625. The information displayed about this property comprises a property advertisement. Rightmove.co.uk makes no warranty as to the accuracy or completeness of the advertisement or any linked or associated information, and Rightmove has no control over the content. This property advertisement does not constitute property particulars. The information is provided and maintained by eXp UK, North West. Please contact the selling agent or developer directly to obtain any information which may be available under the terms of The Energy Performance of Buildings (Certificates and Inspections) (England and Wales) Regulations 2007 or the Home Report if in relation to a residential property in Scotland.
*This is the average speed from the provider with the fastest broadband package available at this postcode. The average speed displayed is based on the download speeds of at least 50% of customers at peak time (8pm to 10pm). Fibre/cable services at the postcode are subject to availability and may differ between properties within a postcode. Speeds can be affected by a range of technical and environmental factors. The speed at the property may be lower than that listed above. You can check the estimated speed and confirm availability to a property prior to purchasing on the broadband provider's website. Providers may increase charges. The information is provided and maintained by Decision Technologies Limited. **This is indicative only and based on a 2-person household with multiple devices and simultaneous usage. Broadband performance is affected by multiple factors including number of occupants and devices, simultaneous usage, router range etc. For more information speak to your broadband provider.
Map data ©OpenStreetMap contributors.




