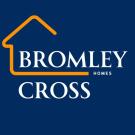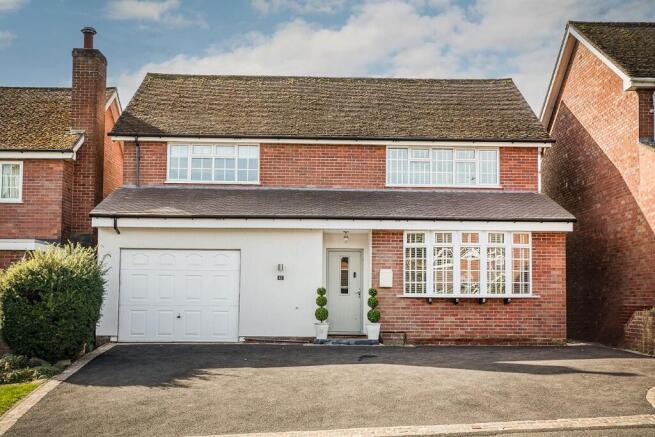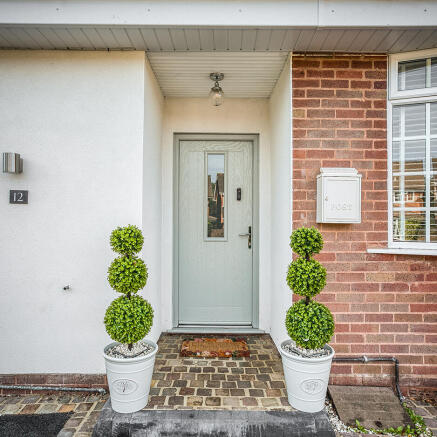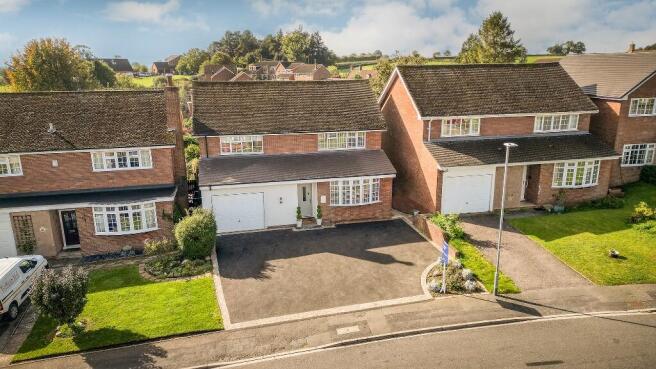St. Nicholas Way, Abbots Bromley

- PROPERTY TYPE
Detached
- BEDROOMS
4
- BATHROOMS
1
- SIZE
Ask agent
- TENUREDescribes how you own a property. There are different types of tenure - freehold, leasehold, and commonhold.Read more about tenure in our glossary page.
Freehold
Key features
- Detached home in sought after Abbots Bromley
- Extensively renovated with new roof, render, and driveway
- Extended kitchen and dining space with shaker cabinetry
- Bifold doors opening to levelled garden and terrace
- Lounge overlooking the front aspect
- Study and laundry area with access to garage
- Large master bedroom with fitted wardrobes and dressing table
- Additional bedrooms with built-in storage
- Family bathroom plus separate w.c. with vanity basin
Description
Abbots Bromley
There are houses that capture attention not only for their setting, but for the way they have been shaped and improved by those who live there. 12 St Nicholas Way is such a property. Over the years, it has been thoughtfully updated, with the current owners carrying out significant works that make the home as practical as it is elegant. The new roof, fresh render, tarmac driveway, and levelled garden all point to a house that has been cared for with intention, while the interiors reveal a balance of modern refinement and generous space.
Approaching the house, the sense of quality is immediate. The clean rendered finish and neat frontage set a smart tone, while the newly laid driveway provides parking for several vehicles. The single garage, fitted with electric doors, not only offers secure storage but also convenient everyday access. This first impression reflects the investment that has been made here, and it sets expectations that the rest of the house more than meets.
The hallway provides a graceful introduction. Herringbone laminate flooring, still under guarantee, extends through to the kitchen and living space, creating cohesion across the ground floor. From the hall, doors lead to a cloakroom with toilet, the separate lounge at the front, and the open plan kitchen and dining room at the rear.
The lounge is a peaceful retreat, looking out to the front aspect, its calm proportions making it ideal for quieter evenings or more formal entertaining. Yet it is the kitchen, dining, and living space at the rear that defines the essence of this home. Extensively renovated, this room combines scale, design, and natural light. Shaker-style units and a generous breakfast bar form a timeless backdrop for daily life, while quality appliances, including a range cooker, American fridge freezer, and brand new washing machine, add practicality.
What gives the space its character is the way it connects to the garden. Bifold doors stretch across the rear, opening fully to the terrace and lawn. The vendors speak of the feeling of openness and ease this creates, where entertaining flows effortlessly outside and the house feels filled with light. It is a setting that adapts to the seasons, bright and expansive in summer, cosy and warm in winter.
A study and laundry area sit to one side of the kitchen, providing useful working space and everyday functionality. From here, there is direct access to the garage with its electric doors, a detail that adds to the seamless flow of the house.
The first floor is arranged with the same sense of proportion. The master bedroom is notably large, fitted with wardrobes and a dressing table that offer both practicality and elegance. The remaining bedrooms are equally well planned, each with built-in storage and wardrobes, ensuring that no space is wasted and that the rooms retain a sense of order. These details elevate the bedrooms beyond simple sleeping spaces, making them versatile and comfortable.
Serving the bedrooms is a family bathroom and a separate w.c. with vanity wash hand basin. This arrangement provides flexibility for busy households and ensures that the upper floor functions smoothly for both family life and guests.
The garden, like the house, has been carefully improved. Once sloping, it has been levelled to create a broad, usable lawn bordered by mature planting. A newly paved terrace sits directly outside the bifold doors, extending the main living space into the outdoors and providing a perfect setting for summer dining. The garden is private, generous, and practical, as well suited to entertaining as it is to quiet enjoyment.
Life in Abbots Bromley - More Than Just a Village
Abbots Bromley is more than a picturesque place to live, it is a community full of activity, energy, and charm. Whether you are seeking active outdoor pursuits or relaxed weekend indulgence, the village and its surroundings offer something for everyone.
Sports and Recreation
The village is home to long-standing cricket and football clubs, with regular fixtures and a strong community following. Sports pitches and a new all-weather court provide for year-round use, including netball and casual play. A friendly tennis club offers both social and competitive games, while nearby country lanes are favoured by runners and cyclists.
Nature and Outdoor Living
Just minutes away lies Blithfield Reservoir, a vast expanse of water that invites sailing, birdwatching, and tranquil lakeside walks. A short drive brings you to Cannock Chase, designated as an Area of Outstanding Natural Beauty, where woodland trails, mountain biking routes, and wildlife encounters await.
Village Charm and Community Spirit
Three popular pubs, The Bagot Arms, The Crown, and The Goats Head, provide welcoming places to dine and socialise. Cobwebs offers a café, pizza stop, and boutique shopping in one, while Antlers Coffee Shop has become a favourite for artisan coffee and homemade cakes. The village hall is a lively hub, hosting events, markets, and gatherings throughout the year.
Education and Schooling
Families benefit from Abbots Bromley's distinctive three-tier system. The Richard Clarke First School, rated "Good" by Ofsted, is at the heart of the village. Older children move on to Oldfields Hall Middle School and then Thomas Alleyne's High School in Uttoxeter, with sixth form provision included. Independent options nearby include Denstone College, Lichfield Cathedral School, and Stafford Grammar School.
This combination of tradition, amenities, and community spirit makes Abbots Bromley one of Staffordshire's most appealing villages, offering a lifestyle that is rich, well rounded, and enduring.
12 St Nicholas Way is a home that blends care, investment, and thoughtful design. The improvements made by the current owners ensure that the house is not only ready to live in, but also adaptable for the future. With its reimagined kitchen and living space, large master bedroom with fitted furniture, additional bedrooms with built-in storage, bathroom and separate w.c., levelled garden, and garage with electric doors, it offers a rare opportunity.
For those seeking a home of quality in a village of character, this property represents more than bricks and mortar. It is an invitation to enjoy the best of Abbots Bromley life, in a setting that feels both enduring and renewed.
- COUNCIL TAXA payment made to your local authority in order to pay for local services like schools, libraries, and refuse collection. The amount you pay depends on the value of the property.Read more about council Tax in our glossary page.
- Ask agent
- PARKINGDetails of how and where vehicles can be parked, and any associated costs.Read more about parking in our glossary page.
- Garage,Driveway
- GARDENA property has access to an outdoor space, which could be private or shared.
- Front garden,Private garden,Back garden
- ACCESSIBILITYHow a property has been adapted to meet the needs of vulnerable or disabled individuals.Read more about accessibility in our glossary page.
- Ask agent
Energy performance certificate - ask agent
St. Nicholas Way, Abbots Bromley
Add an important place to see how long it'd take to get there from our property listings.
__mins driving to your place
Get an instant, personalised result:
- Show sellers you’re serious
- Secure viewings faster with agents
- No impact on your credit score
Your mortgage
Notes
Staying secure when looking for property
Ensure you're up to date with our latest advice on how to avoid fraud or scams when looking for property online.
Visit our security centre to find out moreDisclaimer - Property reference 12StNicholasway. The information displayed about this property comprises a property advertisement. Rightmove.co.uk makes no warranty as to the accuracy or completeness of the advertisement or any linked or associated information, and Rightmove has no control over the content. This property advertisement does not constitute property particulars. The information is provided and maintained by Bromley Cross Homes, Covering Staffordshire. Please contact the selling agent or developer directly to obtain any information which may be available under the terms of The Energy Performance of Buildings (Certificates and Inspections) (England and Wales) Regulations 2007 or the Home Report if in relation to a residential property in Scotland.
*This is the average speed from the provider with the fastest broadband package available at this postcode. The average speed displayed is based on the download speeds of at least 50% of customers at peak time (8pm to 10pm). Fibre/cable services at the postcode are subject to availability and may differ between properties within a postcode. Speeds can be affected by a range of technical and environmental factors. The speed at the property may be lower than that listed above. You can check the estimated speed and confirm availability to a property prior to purchasing on the broadband provider's website. Providers may increase charges. The information is provided and maintained by Decision Technologies Limited. **This is indicative only and based on a 2-person household with multiple devices and simultaneous usage. Broadband performance is affected by multiple factors including number of occupants and devices, simultaneous usage, router range etc. For more information speak to your broadband provider.
Map data ©OpenStreetMap contributors.



