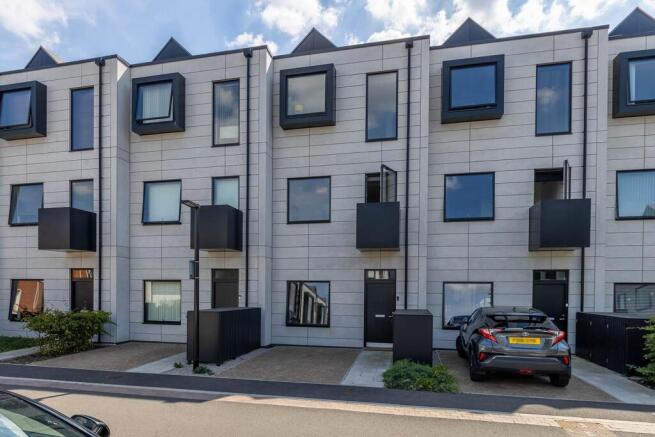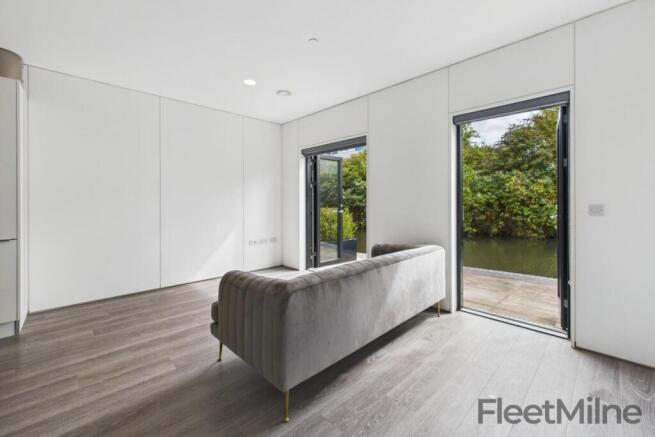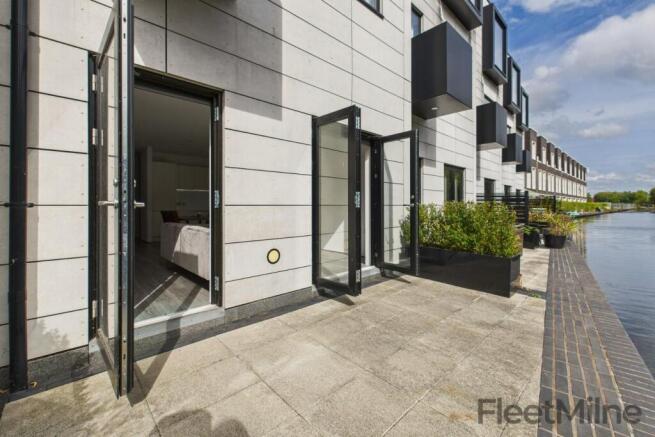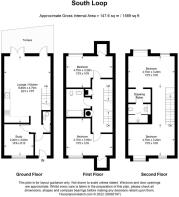
4 bedroom town house for sale
South Loop Park, Port Loop, Birmingham

- PROPERTY TYPE
Town House
- BEDROOMS
4
- BATHROOMS
3
- SIZE
1,539 sq ft
143 sq m
- TENUREDescribes how you own a property. There are different types of tenure - freehold, leasehold, and commonhold.Read more about tenure in our glossary page.
Freehold
Key features
- Large 4 bedroom townhouse
- 2 bathrooms with additional guest WC
- Waterside terrace and wonderful resident gardens less than 5 metres from the property!
- Parking for two cars; a small driveway and additional allocated parking space
- Perfect family home and community living
- Award-winning development
- Access to well-kept resident gardens
- Freehold (£300pa community maintenance charge)
- A 10-minute walk to Brindleyplace
- Close to many transport links and travel routes
Description
Currently arranged as a three-bedroom home with an office/study plus second lounge on the top floor, the layout is extremely flexible. With some minor adjustments, it could easily be reconfigured to accommodate up to five bedrooms, making it ideal for families or those seeking ample living space.
On the ground floor, the entrance hallway leads to a downstairs WC and a spacious double bedroom or home office. To the rear, the integrated kitchen and dining area flow into the lounge, which opens directly onto the canal-side terrace - perfect for relaxing or entertaining.
The first floor features two generous double bedrooms, each with step-out balconies and large windows that flood the rooms with natural light. A family bathroom sits between the two, complete with a white suite, shower over bath, and a large vanity mirror.
The top floor is a standout feature, with vaulted ceilings and floor-to-ceiling windows on both sides creating a bright and airy atmosphere. This level includes a versatile space previously used as a second lounge and gaming area, while the master bedroom at the opposite end enjoys access to a dressing room and a stylish ensuite bathroom with a spacious waterfall shower and modern fixtures.
The house has been finished to a high standard and recently redecorated throughout, offering a clean, neutral canvas for its next owner. Its location within the Port Loop scheme is ideal - just moments from the community park, which hosts events throughout the year and reinforces the development’s focus on community living. A very reasonable community charge applies, speak to the team for more informetion.
Port Loop - Port Loop is a vibrant, award-winning canalside neighbourhood located just a 15-minute walk from Birmingham City Centre. Surrounded by a kilometre of historic canal, it offers a unique island-style setting that blends modern living with rich industrial heritage. The development is a joint venture between Urban Splash, Places for People, Birmingham City Council, and the Canal & River Trust.
The masterplan has transformed a 43-acre former industrial site into a thriving residential community, featuring over 100 new homes, central Birmingham’s first new public green spaces in over a decade, and amenities such as Ladywood Leisure Centre and YARD - the city’s first Art House for residents and the local community.
Port Loop is designed around walkability, sustainability, and community living. It includes garden square townhouses, canal-front terraces, and mansion block apartments, all connected by pedestrian and cycle routes, including 1.5km of new towpaths. The neighbourhood also hosts regular events like outdoor cinema, family festivals, and arts activities, reinforcing its strong community ethos.
With excellent transport links, proximity to Edgbaston Reservoir and Brindleyplace, and a focus on green and blue spaces, Port Loop offers a rare combination of tranquillity and connectivity in the heart of Birmingham.
Entrance Hall -
Guest Wc - A 'downstairs' toilet for guests and users of the ground floor
Bedroom 4/Office - Currently in use as an office, this room could easily fit a double bed and furniture to match, with a large window offering plenty of light
Kitchen/Diner - A fully fitted kitchen includes an integrated fridge and freezer, dishwasher, induction hob, electric oven and extractor, plus plenty of cupboards and storage to help keep your kitchen tidy
Lounge - A wonderfully light living space with access to the waterside terrace through double doors and a single door. This room also has various sockets and switches for your media set-up.
Waterside Terrace - A spacious waterside terrace with south-east aspect, offering a serene relaxation space and views along the canal. Check out the Canal and RIver Trust website to see how the waterways have changed, the activities held and the great work they do!
First Floor Landing - Access to bedroom 2, bedroom 3, the family bathroom and storage cupboard, with stairs up to the master bedroom
Bedroom 2 - A large double bedroom with big windows and balcony overlooking the communal resident gardens. The room can be set up with double bed and bedroom furniture in addition to a desk.
Bedroom 2 Balcony - Balcony overlooking the communal resident gardens
Family Bathroom - Stylish bathroom with matching white suite (bath tub, toilet, basin), large vanity mirror and dark gloss units offering plenty of storage. Additionally, there is a heated, chrome towel rail fitted to the wall.
Bedroom 3 - Currently set up as a nursery, this room is close in size to bedroom 2, with balcony and large windows overlooking the canal.
Bedroom 3 Balcony - Accessed through a large glass door, this overlooks the canal
Top-Floor Lounge/Gaming Space - This is currently in use as a second lounge on the top floor, perfect for chilling out at the end of a long day and also as a gaming space.
Main Bedroom - The master bedroom occupies the entire upper level and is split into two sections, one in use as extra storage and dressing room with views over the communal resident gardens and vaulted ceiling. To the other side of the room, the vaulted ceiling continues and has wonderful, large windows offering canal views. A result of this is the beautiful water reflections into the master bedroom which project onto the ceiling on bright and sunny days. A juliet balcony is also on offer in this room.
Walk-In Wardrobe - A walk in wardrobe bridges the space between the master bedroom and ensuite, with space for shelves, storage or rails on both sides.
Ensuite - The ensuite has a large, tiled waterfall shower with dark gloss units and cabinets with white suite.
Disclaimer - - Upon formal acceptance of an offer, all purchasers will be asked to produce identification and full details of their chosen solicitor. In order to avoid delays, this must be produced swiftly. Unreasonable delays may result in the acceptance being withdrawn.
- These property details do not constitute part or all of an offer or contract.
- Purchasers are advised to check the measurements before committing to any expense as many of the measurements are taken directly from the developer’s original floorplans. Changes or adjustments may have been made since, or the original measurements may have not been accurate. Photos and visuals are for reference only and may not be the exact apartment.
- Apparatus, equipment, figures, fittings, goods or services have not been formally checked by FleetMilne. It is in the purchaser’s interest to check the working condition. Access can be arranged in order to do so– please just request an additional visit via our team.
- The legal title of the property has not been checked by FleetMilne, purchasers are advised to instruct their solicitor to do this.
It is understood that FleetMilne may earn commission from a solicitor, licensed conveyancing company, insurance company, or mortgage company if successful in providing financial services to the Owner and/or the Purchaser of the Property, or anyone involved in the property chain. This involvement should help us to follow the progress of the sale.
Brochures
South Loop Park, Port Loop, BirminghamBrochure- COUNCIL TAXA payment made to your local authority in order to pay for local services like schools, libraries, and refuse collection. The amount you pay depends on the value of the property.Read more about council Tax in our glossary page.
- Band: E
- PARKINGDetails of how and where vehicles can be parked, and any associated costs.Read more about parking in our glossary page.
- Driveway,Off street
- GARDENA property has access to an outdoor space, which could be private or shared.
- Yes
- ACCESSIBILITYHow a property has been adapted to meet the needs of vulnerable or disabled individuals.Read more about accessibility in our glossary page.
- Wide doorways
South Loop Park, Port Loop, Birmingham
Add an important place to see how long it'd take to get there from our property listings.
__mins driving to your place
Get an instant, personalised result:
- Show sellers you’re serious
- Secure viewings faster with agents
- No impact on your credit score
Your mortgage
Notes
Staying secure when looking for property
Ensure you're up to date with our latest advice on how to avoid fraud or scams when looking for property online.
Visit our security centre to find out moreDisclaimer - Property reference 34183993. The information displayed about this property comprises a property advertisement. Rightmove.co.uk makes no warranty as to the accuracy or completeness of the advertisement or any linked or associated information, and Rightmove has no control over the content. This property advertisement does not constitute property particulars. The information is provided and maintained by FleetMilne, Birmingham. Please contact the selling agent or developer directly to obtain any information which may be available under the terms of The Energy Performance of Buildings (Certificates and Inspections) (England and Wales) Regulations 2007 or the Home Report if in relation to a residential property in Scotland.
*This is the average speed from the provider with the fastest broadband package available at this postcode. The average speed displayed is based on the download speeds of at least 50% of customers at peak time (8pm to 10pm). Fibre/cable services at the postcode are subject to availability and may differ between properties within a postcode. Speeds can be affected by a range of technical and environmental factors. The speed at the property may be lower than that listed above. You can check the estimated speed and confirm availability to a property prior to purchasing on the broadband provider's website. Providers may increase charges. The information is provided and maintained by Decision Technologies Limited. **This is indicative only and based on a 2-person household with multiple devices and simultaneous usage. Broadband performance is affected by multiple factors including number of occupants and devices, simultaneous usage, router range etc. For more information speak to your broadband provider.
Map data ©OpenStreetMap contributors.






