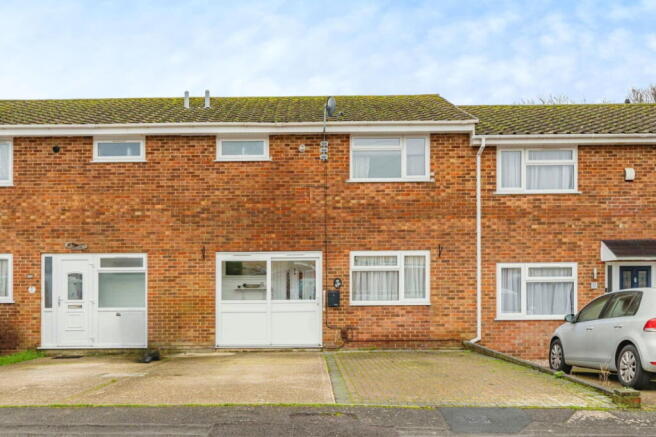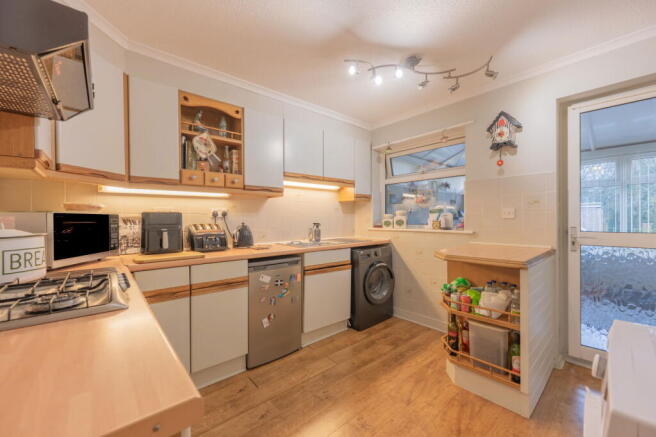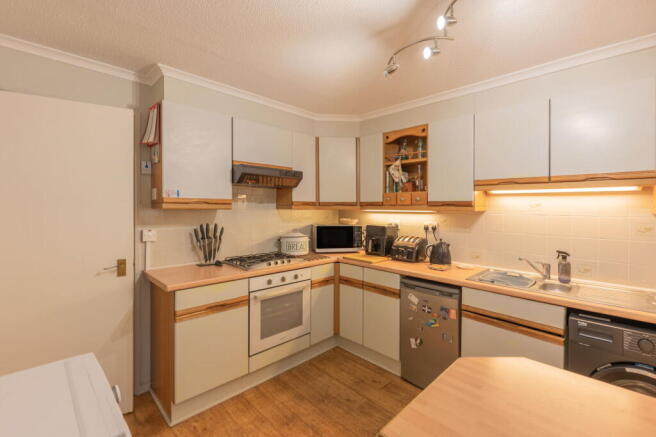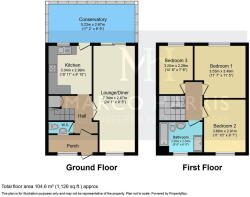Stubbs Road, Sholing, Southampton, SO19

- PROPERTY TYPE
Terraced
- BEDROOMS
3
- BATHROOMS
1
- SIZE
743 sq ft
69 sq m
- TENUREDescribes how you own a property. There are different types of tenure - freehold, leasehold, and commonhold.Read more about tenure in our glossary page.
Freehold
Key features
- NO FORWARD CHAIN
- Nestled In a Quiet Cul-De-Sac On The Outskirts Of Sholing
- Spacious Three Bedroom Mid Terrace House
- Three Well Proportioned Bedrooms
- Driveway Parking With Space For Two Cars
- Double Glazed Conservatory Extends The Width Of The Property At The Rear
- Modern Fitted Shower Room
- Kitchen Offers Plenty Of Storage Cupboards And Worktop Space
- Conveniently Placed Downstairs WC
- Low Maintenance Rear Garden With Concrete Shed And Rear Access
Description
Welcome To Stubbs Road!
This charming three bedroom mid-terrace house, nestled in a quiet cul-de-sac on the outskirts of Sholing, Southampton. This spacious home offers an abundance of room throughout and is perfectly liveable but offers a fantastic opportunity for a buyer to lay down their own stamp.
This location also offers easy access to Southampton City and Junction 8 of M27 leading to the M3 motorway. The property is perfectly placed for many of the nearby hotspots such as the Hedge End Retail Park and The Ageas Bowl with its stunning SPA facilities. If you are looking for an active lifestyle there are several local gyms ranging from The Gym Group to the more premium David Lloyd leisure facility, all located less than a few miles away. On top of this there is an array of local amenities within close proximity of the property including Tesco Extra, Bursledon and Antelope Park where you will find Costa Coffee, Greggs, Lidl, The Range and KFC.
As you step into the entrance hallway, you are greeted by a separate lounge bathed in natural light, providing a cozy yet spacious retreat for relaxation and entertainment. The downstairs WC adds convenience to the ground floor, ensuring comfort for both residents and guests.
The well-appointed fitted kitchen, designed with functionality in mind. The kitchen boasts ample storage and worktop space making it a delightful space for culinary enthusiasts.
A highlight of the property is the inviting conservatory situated at the rear of the property with two entrance points from the living room and kitchen so you are never far away from the family. It seamlessly extends the living space and brings the outdoors in. This versatile area is perfect for enjoying morning sunlight with a cup of coffee or hosting gatherings with friends and family. Upstairs, the property boasts three generously sized bedrooms, each offering a peaceful haven for restful nights. The modern bathroom features contemporary fixtures and fittings
Externally, the property benefits from a driveway with space for two vehicles providing convenient off-road parking. The rear garden is low maintenance, including a concrete shed and rear access completing the outdoor space and offering opportunities for outdoor entertaining and al fresco dining.
Overall, this property is a MUST SEE, the photos and description only begin to describe just how fantastic it is, we anticipate a high demand with this property so please be quick to book your viewing slot. Please feel free to contact us via phone, WhatsApp or across our social media platforms, @kieransmithrealestate & @MARCOHARRISUK. We look forward to hearing from you and thank-you for taking the time to view this advert.
Useful Additional Information
- Vendors Position: NO FORWARD CHAIN
- Tenure: Freehold
- Heating: Mains - Gas Central Heating
- Electric: Mains
- Water: Mains
- Drainage: Mains
- Local Council: Southampton City
- Council Tax Band: B
- Parking: Driveway With Space For 2 Cars
Disclaimer Property Details: Whilst believed to be accurate all details are set out as a general outline only for guidance and do not constitute any part of an offer or contract. Intending purchasers should not rely on them as statements or representation of fact but must satisfy themselves by inspection or otherwise as to their accuracy. We have not carried out a detailed survey nor tested the services, appliances, and specific fittings. Room sizes should not be relied upon for carpets and furnishings. The measurements given are approximate.
- COUNCIL TAXA payment made to your local authority in order to pay for local services like schools, libraries, and refuse collection. The amount you pay depends on the value of the property.Read more about council Tax in our glossary page.
- Band: B
- PARKINGDetails of how and where vehicles can be parked, and any associated costs.Read more about parking in our glossary page.
- Off street
- GARDENA property has access to an outdoor space, which could be private or shared.
- Private garden,Patio
- ACCESSIBILITYHow a property has been adapted to meet the needs of vulnerable or disabled individuals.Read more about accessibility in our glossary page.
- Ask agent
Energy performance certificate - ask agent
Stubbs Road, Sholing, Southampton, SO19
Add an important place to see how long it'd take to get there from our property listings.
__mins driving to your place
Get an instant, personalised result:
- Show sellers you’re serious
- Secure viewings faster with agents
- No impact on your credit score
Your mortgage
Notes
Staying secure when looking for property
Ensure you're up to date with our latest advice on how to avoid fraud or scams when looking for property online.
Visit our security centre to find out moreDisclaimer - Property reference S833367. The information displayed about this property comprises a property advertisement. Rightmove.co.uk makes no warranty as to the accuracy or completeness of the advertisement or any linked or associated information, and Rightmove has no control over the content. This property advertisement does not constitute property particulars. The information is provided and maintained by Marco Harris, Southampton. Please contact the selling agent or developer directly to obtain any information which may be available under the terms of The Energy Performance of Buildings (Certificates and Inspections) (England and Wales) Regulations 2007 or the Home Report if in relation to a residential property in Scotland.
*This is the average speed from the provider with the fastest broadband package available at this postcode. The average speed displayed is based on the download speeds of at least 50% of customers at peak time (8pm to 10pm). Fibre/cable services at the postcode are subject to availability and may differ between properties within a postcode. Speeds can be affected by a range of technical and environmental factors. The speed at the property may be lower than that listed above. You can check the estimated speed and confirm availability to a property prior to purchasing on the broadband provider's website. Providers may increase charges. The information is provided and maintained by Decision Technologies Limited. **This is indicative only and based on a 2-person household with multiple devices and simultaneous usage. Broadband performance is affected by multiple factors including number of occupants and devices, simultaneous usage, router range etc. For more information speak to your broadband provider.
Map data ©OpenStreetMap contributors.




