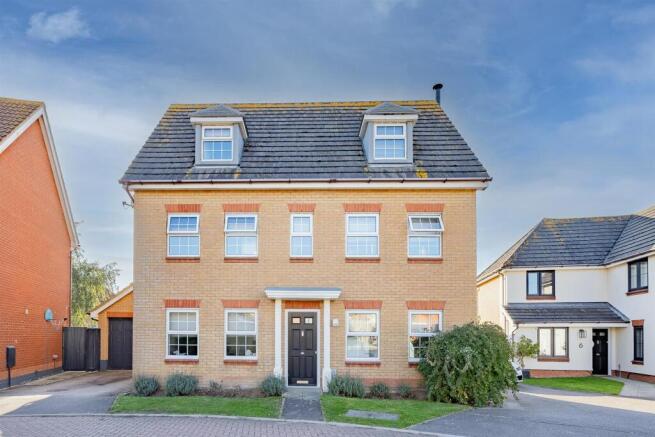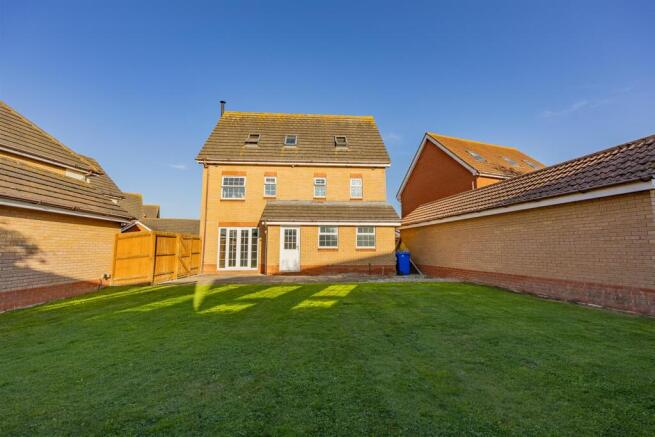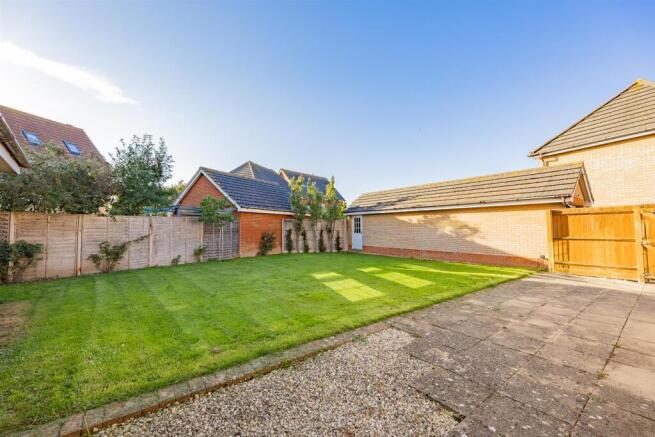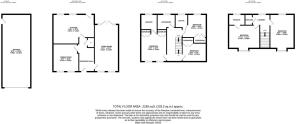5 bedroom detached house for sale
Easdale, Carlton Colville, Lowestoft

- PROPERTY TYPE
Detached
- BEDROOMS
5
- BATHROOMS
4
- SIZE
Ask agent
- TENUREDescribes how you own a property. There are different types of tenure - freehold, leasehold, and commonhold.Read more about tenure in our glossary page.
Freehold
Key features
- £420,000 Guide Price
- Five Bedroom Detached Home
- Living Room and Separate Dining Room
- Three Ensuites, One Family Bathroom and W.C
- Modern Kitchen with Breakfast Bar
- Garage and Driveway
- Sought After Location with Great Commuting Access
- Close to Amenities and Beaches
Description
Description - Situated in a peaceful cul-de-sac in the sought-after town of Carlton Colville, this exceptional five-bedroom detached family home offers a perfect balance of contemporary style and coastal convenience. Finished to a high standard throughout, the property boasts a sleek open-plan kitchen complete with quality worktops, integrated appliances, and a breakfast bar, ideal for both everyday living and entertaining. The generous ground floor accommodation includes a bright and welcoming living room with a log-burning stove and oak mantel, as well as a versatile dining room that can easily be used as a sixth bedroom or home office. Spanning three well-designed floors, the home features five spacious double bedrooms, three of which benefit from their own en suite shower rooms, making it ideal for families or visiting guests. Outside, the large rear garden offers a mix of patio and lawned areas, surrounded by mature planting that provides both privacy and a tranquil setting for outdoor gatherings. A paved driveway and single garage offer ample off-road parking. Conveniently located close to well-regarded schools, everyday amenities, and transport links, and just a short drive from the sandy shores of Pakefield Beach, this is a fantastic opportunity to enjoy modern family living in a prime coastal setting.
Living Areas - The living and dining rooms in this home offer versatile, light-filled spaces designed for both comfort and functionality. The spacious living room features dual-aspect double-glazed windows to the front and rear, allowing natural light to pour in throughout the day. A striking log-burning stove with a rustic oak mantel serves as a charming focal point, while double doors open directly onto the rear garden, creating a seamless flow between indoor and outdoor living, ideal for relaxing or entertaining. Across the hall, the contemporary dining room benefits from large front-facing windows and generous proportions, comfortably accommodating a six-piece dining set. This flexible space also offers the potential to be used as a sixth bedroom, home office, or playroom to suit a variety of lifestyle needs
Kitchen - The modern kitchen is a stylish and highly functional heart of the home, designed to cater to both everyday family life and entertaining. It features durable tiled flooring and sleek, high-quality work surfaces that provide ample space for meal preparation. Equipped with a range of integrated appliances, including a fridge freezer, dishwasher, and a six-ring gas hob, there’s also generous room for additional white goods. A convenient breakfast bar adds an informal dining option, perfect for quick meals or socializing while cooking. With direct access to the rear garden, the kitchen effortlessly blends indoor and outdoor living, making it ideal for summer gatherings and family fun.
Bedrooms - Spread across the first and second floors, this home offers five generously sized double bedrooms, thoughtfully designed to accommodate family living and provide plenty of space and privacy. On the first floor, three bedrooms feature bright, front-facing windows, with the primary bedroom enjoying its own en suite shower room for added convenience. A second bedroom also benefits from an en suite, while the third bedroom includes built-in storage and shares access to the family bathroom. Upstairs on the second floor, two additional double bedrooms provide flexible space for guests, older children, or a home office. Both rooms are bright and airy, with Velux windows bringing in natural light; one of these bedrooms also has its own modern en suite shower room with tiled finishes. This well-planned layout ensures comfort, privacy and flexibility for all members of the household
Bathrooms - The property features a well-appointed family bathroom and three modern en suite shower rooms, designed to offer both convenience and comfort. The family bathroom includes a panelled bath, WC, and hand wash basin, providing a practical and stylish space for everyday use. Each en suite shower room is finished to a high standard, with contemporary fixtures and tiled surfaces that create a fresh, clean feel. Two of the en suites are located on the first floor, serving the primary and second bedrooms, while the third en suite is found on the second floor, complementing one of the additional double bedrooms. These thoughtfully designed bathrooms ensure ample facilities for a busy household
Outside - Outside, the property boasts a paved driveway with space for at least three vehicles, leading to a single brick-built garage for secure parking and additional storage. The front garden is neatly laid to lawn, bordered by well-maintained planting and a paved pathway that guides you to the entrance. A gated side access provides convenient entry to the expansive rear garden, which is a standout feature of the home. Here, a tiled patio area offers the perfect spot for outdoor dining and entertaining, while steps lead down to a large, well-kept lawn surrounded by mature shrubs, trees, and bushes, creating a private and tranquil setting ideal for family activities and summer gatherings
Tenure - Freehold
Outgoings - Council Tax currently C.
Viewing Arrangements - Please contact Flick & Son, 23A, New Market, Beccles, NR34 9HD for an appointment to view.
Email:
Tel:
REF/JD20980
Fixtures And Fittings -
Brochures
Easdale, Carlton Colville, LowestoftBrochure- COUNCIL TAXA payment made to your local authority in order to pay for local services like schools, libraries, and refuse collection. The amount you pay depends on the value of the property.Read more about council Tax in our glossary page.
- Band: C
- PARKINGDetails of how and where vehicles can be parked, and any associated costs.Read more about parking in our glossary page.
- Yes
- GARDENA property has access to an outdoor space, which could be private or shared.
- Yes
- ACCESSIBILITYHow a property has been adapted to meet the needs of vulnerable or disabled individuals.Read more about accessibility in our glossary page.
- Ask agent
Energy performance certificate - ask agent
Easdale, Carlton Colville, Lowestoft
Add an important place to see how long it'd take to get there from our property listings.
__mins driving to your place
Get an instant, personalised result:
- Show sellers you’re serious
- Secure viewings faster with agents
- No impact on your credit score



Your mortgage
Notes
Staying secure when looking for property
Ensure you're up to date with our latest advice on how to avoid fraud or scams when looking for property online.
Visit our security centre to find out moreDisclaimer - Property reference 34193374. The information displayed about this property comprises a property advertisement. Rightmove.co.uk makes no warranty as to the accuracy or completeness of the advertisement or any linked or associated information, and Rightmove has no control over the content. This property advertisement does not constitute property particulars. The information is provided and maintained by Flick & Son, Beccles & surrounding areas. Please contact the selling agent or developer directly to obtain any information which may be available under the terms of The Energy Performance of Buildings (Certificates and Inspections) (England and Wales) Regulations 2007 or the Home Report if in relation to a residential property in Scotland.
*This is the average speed from the provider with the fastest broadband package available at this postcode. The average speed displayed is based on the download speeds of at least 50% of customers at peak time (8pm to 10pm). Fibre/cable services at the postcode are subject to availability and may differ between properties within a postcode. Speeds can be affected by a range of technical and environmental factors. The speed at the property may be lower than that listed above. You can check the estimated speed and confirm availability to a property prior to purchasing on the broadband provider's website. Providers may increase charges. The information is provided and maintained by Decision Technologies Limited. **This is indicative only and based on a 2-person household with multiple devices and simultaneous usage. Broadband performance is affected by multiple factors including number of occupants and devices, simultaneous usage, router range etc. For more information speak to your broadband provider.
Map data ©OpenStreetMap contributors.




