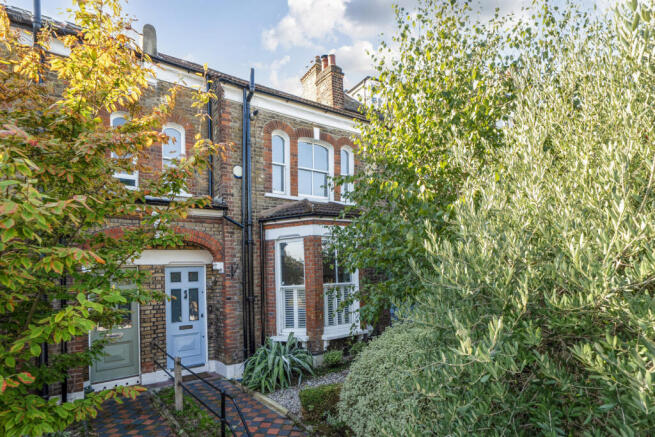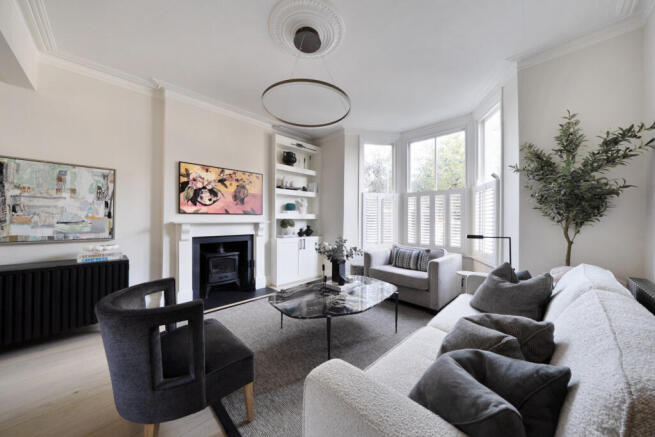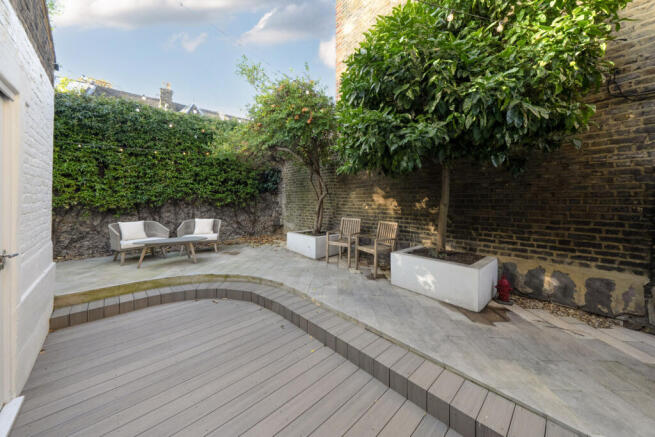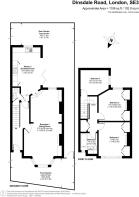
Dinsdale Road, Blackheath

- PROPERTY TYPE
Semi-Detached
- BEDROOMS
3
- BATHROOMS
1
- SIZE
Ask agent
- TENUREDescribes how you own a property. There are different types of tenure - freehold, leasehold, and commonhold.Read more about tenure in our glossary page.
Freehold
Key features
- Architect-designed Renovation
- Bespoke Neptune Solid Wood Kitchen With Island
- Professionally Landscaped, South-facing Garden
- Stylish, Architect-designed Bathroom With Marble Skirting
- Air Conditioning And Bespoke Wardrobes In Bedrooms
- 27ft Open-plan Living And Dining Room
- Retaining Period Features
- Energy Efficiency Rating - D
Description
Lovingly restored and reimagined by the current owners, one of whom is a designer architect; every detail of this home has been finished to an exceptional standard. The downstairs layout has been enhanced with a beautifully crafted decorative Victorian archway, opening up the space and celebrating the home’s original character.
The heart of the house is the bespoke Neptune solid wood kitchen, complete with a central island, integrated appliances, stone worktops and a butler sink. Timber sash windows and cedar bi-fold doors allow natural light to flood in and open onto a professionally landscaped, south-facing garden with a brand-new damp-proofed deck, mature planting, and a fragrant wall of jasmine, perfect for entertaining or relaxing in privacy. The entire ground floor benefits from newly installed underfloor heating and new flooring, along with comprehensive interior and exterior damp-proofing.
The spacious 27-foot open-plan living and dining room showcases stripped wood floors, cast iron fireplaces, identical open bookshelves with luxury lighting, coving, and a wood-burning stove balancing warmth and character with modern practicality. A convenient ground floor WC and access to a dry, usable cellar offer added storage and functionality.
Upstairs, you’ll find three generous double bedrooms featuring bespoke built-in wardrobes and air conditioning units for year-round comfort. The elegant family bathroom, designed by an interior architect, features marble skirting, underfloor heating, and a towel radiator. A bespoke laundry cabinet cleverly integrates a separate washer and dryer, maximizing space and efficiency and added space for luggage.
The fully boarded and carpeted loft offers significant potential for further development. Subject to planning consent, it could accommodate up to two additional bedrooms and an ensuite bathroom—an ideal opportunity to add long-term value.
The property is set back from the road behind a mature, well-stocked front garden. Dinsdale Road is just a short walk from Maze Hill station, offering quick links to London Bridge, Cannon Street, and Canary Wharf. The vibrant communities of Blackheath and Greenwich, along with the green spaces of Greenwich Park, Mycenae Gardens, and East Greenwich Pleasaunce, are all close by.
The Royal Borough of Greenwich - Council Tax Band - E
Energy Efficiency Rating - D
Brochures
Particulars- COUNCIL TAXA payment made to your local authority in order to pay for local services like schools, libraries, and refuse collection. The amount you pay depends on the value of the property.Read more about council Tax in our glossary page.
- Band: E
- PARKINGDetails of how and where vehicles can be parked, and any associated costs.Read more about parking in our glossary page.
- On street,Permit
- GARDENA property has access to an outdoor space, which could be private or shared.
- Yes
- ACCESSIBILITYHow a property has been adapted to meet the needs of vulnerable or disabled individuals.Read more about accessibility in our glossary page.
- Ask agent
Dinsdale Road, Blackheath
Add an important place to see how long it'd take to get there from our property listings.
__mins driving to your place
Get an instant, personalised result:
- Show sellers you’re serious
- Secure viewings faster with agents
- No impact on your credit score
Your mortgage
Notes
Staying secure when looking for property
Ensure you're up to date with our latest advice on how to avoid fraud or scams when looking for property online.
Visit our security centre to find out moreDisclaimer - Property reference BLS250006. The information displayed about this property comprises a property advertisement. Rightmove.co.uk makes no warranty as to the accuracy or completeness of the advertisement or any linked or associated information, and Rightmove has no control over the content. This property advertisement does not constitute property particulars. The information is provided and maintained by John Payne, Blackheath Standard. Please contact the selling agent or developer directly to obtain any information which may be available under the terms of The Energy Performance of Buildings (Certificates and Inspections) (England and Wales) Regulations 2007 or the Home Report if in relation to a residential property in Scotland.
*This is the average speed from the provider with the fastest broadband package available at this postcode. The average speed displayed is based on the download speeds of at least 50% of customers at peak time (8pm to 10pm). Fibre/cable services at the postcode are subject to availability and may differ between properties within a postcode. Speeds can be affected by a range of technical and environmental factors. The speed at the property may be lower than that listed above. You can check the estimated speed and confirm availability to a property prior to purchasing on the broadband provider's website. Providers may increase charges. The information is provided and maintained by Decision Technologies Limited. **This is indicative only and based on a 2-person household with multiple devices and simultaneous usage. Broadband performance is affected by multiple factors including number of occupants and devices, simultaneous usage, router range etc. For more information speak to your broadband provider.
Map data ©OpenStreetMap contributors.





