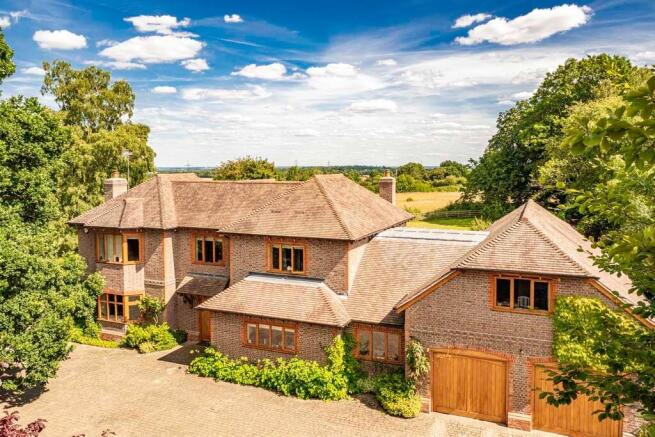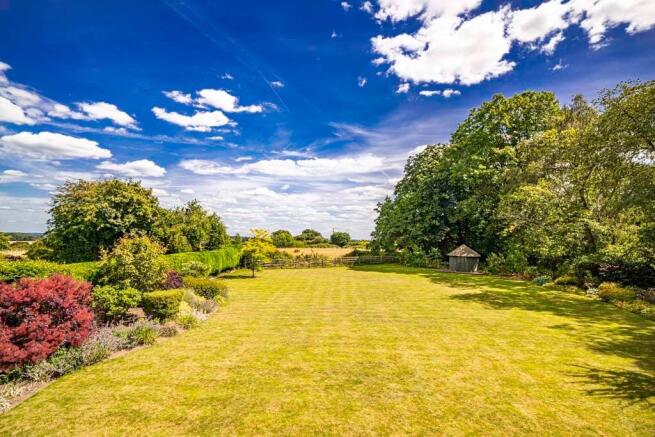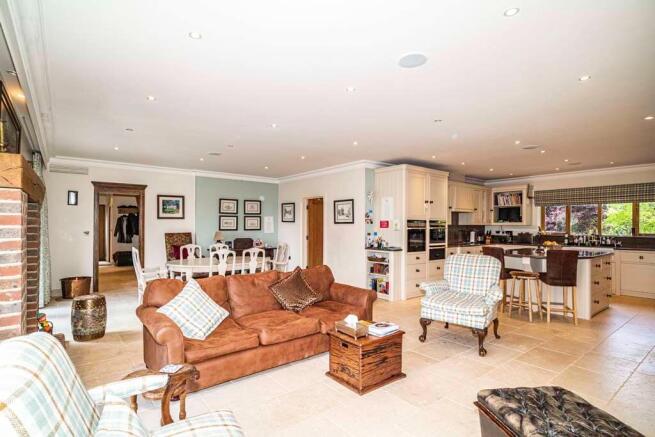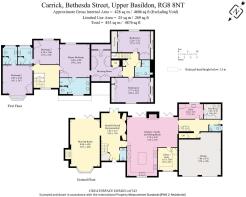
Carrick, Upper Basildon

- PROPERTY TYPE
Detached
- BEDROOMS
5
- BATHROOMS
4
- SIZE
Ask agent
- TENUREDescribes how you own a property. There are different types of tenure - freehold, leasehold, and commonhold.Read more about tenure in our glossary page.
Freehold
Key features
- A stunning and imposing stylish family residence of approximately 4,876 sq ft in size, built in circa 2010
- A stunning and imposing stylish family residence
- Professionally landscaped wrap-around gardens & grounds of approximately 0.9 of an acre
- 5 Bedrooms
- 4 Bathrooms
- 4 Reception Rooms
- Extending to approximately 4,876 sq ft
Description
CARRICK – BETHESDA STREET
UPPER BASILDON – BERKSHIRE
READING - 7 miles OXFORD - 19 miles HENLEY on THAMES - 13 miles NEWBURY - 10 miles M4 (J12) - 6 miles M40 (J6) - 15 miles HEATHROW - 40 miles
Mainline Railway Station to LONDON PADDINGTON within the hour – 2 miles
(Distances and times approximate)
Enjoying a relaxing ambience and outlook, the setting is simply delightful, being idyllically located in one of the most prestigious locations within this desirable village, adjoining open farmland, with wonderful far-reaching views afforded, privately situated in delightfully mature electrically gated gardens and grounds of approximately 0.9 of an acre.
A stunning and imposing stylish family residence of approximately 4,876 sq ft in size, built in circa 2010 to an exacting standard, with striking elevations of particular architectural note indicative of the traditional local vernacular, encompassing most attractive modern and contemporary high-quality fixtures and fittings throughout, with an inspired modern and contemporary internal design, including 5 bedrooms, 3 suites, 1 with fitted dressing room, 4 bathrooms, 4 reception rooms, grand galleried reception hall and landing, fireplaces to main reception rooms, integrated sound system, and a private elevator lift to the master suite, providing for an exquisite family home in a most delightful location, with early viewing being highly recommended.
• An Exquisite & Imposing Family Residence Of Striking Architectural Design Backing Onto Open Farmland With Wonderful Far-Reaching Views Afforded, Extending To Approximately 4,876 Sq Ft, Set In Approximately 0.9 Of An Acre Of Southerly Facing Wrap-Around Gardens & Grounds With Electrically Operated Gates
• Delightful Setting Within Close Driving Distance Of Extensive Amenities, Schooling, and Mainline Railway Station To London Paddington In Well Under The Hour
• Entrance Porch
• Grand Galleried Reception Hall With Circular Lobby / Snug & Oak Staircase
• Cloakroom
• Open Plan Kitchen With Handmade ‘Capstick Furniture’ Kitchen
• Open Plan Family Room & Dining Room With Fireplace & Log Burner & Handmade ‘Capstick Furniture’ Dresser
• Library / Study With Handmade ‘Capstick Furniture’ Desk & Shelving / Cupboards
• Rear Entrance Hall
• Cloakroom
• Elevator Lift To Master Suite
• Utility Room
• Plant Room
• Drawing Room With Fireplace & Log Burner
• Galleried Landing
• Master Bedroom Suite With Fitted Dressing Room & En-Suite Shower Room & Private Elevator Lift
• 2 Bedroom Suites With En-Suite Shower Rooms
• 2 Further Bedrooms
• Family Shower Room
• Integral Double Garage
• Extending To Approximately 4,876 Sq Ft
• Professionally Landscaped Wrap-Around Gardens & Grounds Of Approximately 0.9 Of An Acre
LOCATION
The village of Upper Basildon sits on the edge of the Berkshire Downlands in an area of ‘Outstanding Natural Beauty’ with far reaching scenic countryside surrounding it on all sides.
The village itself offers a range of amenities including a parish church, community Post Office, highly regarded C of E primary school, and a traditional Public House serving local ale and food. A splendid new village hall which has become the centre for a variety of community sports and activities utilising its adjoining sports field and tennis courts exists also. A local bus company runs a limited service from the village to Pangbourne on Thames, Reading, Streatley on Thames and Goring on Thames, where a mainline railway station with fast commuter services up to London (Paddington) in well under the hour (25 minutes from Reading) can be found, and with The Elizabeth Line (Crossrail) now extending through to the City and beyond.
Bradfield College, the well-known Public School located some three miles from Upper Basildon, has excellent leisure, fitness and sports facilities including a large indoor swimming pool all of which are available for use by members of the public. The facilities also include squash, badminton and tennis courts, hockey and a 9-hole golf course.
In addition to having well revered and outstanding local state primary and secondary schooling, including a primary school within the village itself, the area is also extremely well served by an excellent range of private schooling, of particular note; Bradfield College, which is adjacent to the property, Cranford House School, The Oratory Preparatory School, Moulsford Preparatory School, St Andrews Preparatory School, The Oratory School, Pangbourne College, Brockhurst & Marlston House, Queen Anne’s School, Downe House, Rupert House School, Shiplake College, The Abbey School, The Manor Preparatory School, Abingdon School, Abingdon Preparatory School, Radley College, and St Helen & St Katharine.
PROPERTY DESCRIPTION
Situated in a peaceful and idyllic location in the quiet heart of this popular village, Carrick is a simply stunning family residence with a wholly relaxing yet engaging ambience, showcasing proudly the architectural attributes of the property, both internally and externally.
Built in circa 2010 to an exceptionally high standard, being of traditional architectural design with appealing brick elevations under a clay tiled roof, internally a more contemporary note is evident, most impressive and complimentary to the building as a whole, affording particularly generous accommodation of approximately 4,876 sq ft, with an inspired layout to be found, boasting open plan contemporary living combined impressively with that of a rather more traditional air.
On entering the property under the covered entrance porch, you are greeted by a large limestone floored central grand galleried reception hall with circular lobby / snug overlooking the rear gardens, with the drawing room off to one side and the palatial open plan kitchen / family & dining room off to the other side. The drawing room is quite impressive, with a bay window and wide fireplace with log burner to one end, and bi-fold doors to the other end, opening out on to the patio terrace. The kitchen / family & dining room are open plan with matching limestone flooring to the grand galleried reception hall, a central wide fireplace with log burner, and handmade fitted kitchen and matching dresser by ‘Capstick Furniture’. Off the kitchen / family & dining room, there is a delightful library / study overlooking the mature secluded frontage, with handmade fitted furniture and desk by ‘Capstick Furniture’. From here, a secret rear hall, hidden by a painted pocket door, opens through to the utility room, plant room, a 2nd cloakroom, 2nd staircase to 2 bedrooms and a family shower room, and the private elevator lift to the master bedroom suite.
From the grand galleried reception hall an oak staircase leads up to the galleried landing, off which all bedroom suites are located. The master bedroom suite is quite spacious, with a delightful fitted dressing room off one side of the bedroom and an en-suite shower room off the to the other side, and is afforded the most wonderful far-reaching views over the gardens and farmland beyond.
Affording stylish and high-quality fixtures and fittings throughout, a most impressive design and lifestyle is to be enjoyed, providing for a simply exquisite family home in a most charming and convenient location, with early viewing being highly recommended.
OUTSIDE
The house has an impressive entrance with a private brick pavior driveway off Bethesda Street, with electrically controlled wrought iron gates standing astride two brick piers opening through to the property itself. The drive continues into the property and a large forecourt which extends across the house and the garaging to one side with a central and landscaped area affording great space, and a wealth of mature planting, affording great seclusion and privacy.
The rear of the property benefits from a large flag stone laid terrace running attractively along the entire length of the property, afforded delightful planted borders and hedged boundaries, and a predominantly southerly aspect, with delightful views over the mainly lawned gardens, and mature trees and planting, which offer great seclusion and a stunning vista, perfect for ‘Al Fresco’ dining and family activities.
Wrapping around the property, the professionally landscaped gardens and grounds extend to approximately 0.9 of an acre, and are delightfully attractive, duly adjoining open farmland, with simply wonderful far-reaching views afforded, and are the subject of much care and attention, which will be evident upon viewing.
GENERAL INFORMATION
Services: Main water, electricity and drainage are connected. Central heating and hot water from 2 air source heat pumps. There is also a surface water storage system. Sonos sound system
Postcode: RG8 8NT
Council Tax: H.
Energy Efficiency Rating: D / 55
Local Authority: West Berkshire District Council – Telephone:
DIRECTIONS
From our offices in the centre of Goring-on-Thames turn left and proceed down the High Street across the River Bridge and up to the top of Streatley-on-Thames High Street where at the traffic lights bear left for Pangbourne. On reaching Lower Basildon in approximately 2 miles bear right into Park Wall Lane opposite the garage. Follow this road up into Upper Basildon where Park Wall Lane merges into Bethesda Street, pass by the Village Hall and continue for a few hundred metres, where on off on the left-hand side the private drive leading to Carrick, privately accessed through electrically controlled wrought iron gates.
VIEWING
Strictly by appointment through Warmingham & Co.
DISCLAIMER
The agent has not tested any apparatus, equipment, fittings or services so cannot verify that they are in working order. If required, the client is advised to obtain verification. These particulars are issued on the understanding that all negotiations are conducted through Warmingham & Co. Whilst all due care is taken in the preparation of these particulars, no responsibility for their accuracy is accepted, nor do they form part of any offer or contract. Intending clients must satisfy themselves by inspection or otherwise as to their accuracy prior to signing a contract.
Brochures
Brochure- COUNCIL TAXA payment made to your local authority in order to pay for local services like schools, libraries, and refuse collection. The amount you pay depends on the value of the property.Read more about council Tax in our glossary page.
- Ask agent
- PARKINGDetails of how and where vehicles can be parked, and any associated costs.Read more about parking in our glossary page.
- Yes
- GARDENA property has access to an outdoor space, which could be private or shared.
- Yes
- ACCESSIBILITYHow a property has been adapted to meet the needs of vulnerable or disabled individuals.Read more about accessibility in our glossary page.
- Ask agent
Energy performance certificate - ask agent
Carrick, Upper Basildon
Add an important place to see how long it'd take to get there from our property listings.
__mins driving to your place
Get an instant, personalised result:
- Show sellers you’re serious
- Secure viewings faster with agents
- No impact on your credit score



Your mortgage
Notes
Staying secure when looking for property
Ensure you're up to date with our latest advice on how to avoid fraud or scams when looking for property online.
Visit our security centre to find out moreDisclaimer - Property reference S5533. The information displayed about this property comprises a property advertisement. Rightmove.co.uk makes no warranty as to the accuracy or completeness of the advertisement or any linked or associated information, and Rightmove has no control over the content. This property advertisement does not constitute property particulars. The information is provided and maintained by Warmingham & Co, Goring-on-Thames. Please contact the selling agent or developer directly to obtain any information which may be available under the terms of The Energy Performance of Buildings (Certificates and Inspections) (England and Wales) Regulations 2007 or the Home Report if in relation to a residential property in Scotland.
*This is the average speed from the provider with the fastest broadband package available at this postcode. The average speed displayed is based on the download speeds of at least 50% of customers at peak time (8pm to 10pm). Fibre/cable services at the postcode are subject to availability and may differ between properties within a postcode. Speeds can be affected by a range of technical and environmental factors. The speed at the property may be lower than that listed above. You can check the estimated speed and confirm availability to a property prior to purchasing on the broadband provider's website. Providers may increase charges. The information is provided and maintained by Decision Technologies Limited. **This is indicative only and based on a 2-person household with multiple devices and simultaneous usage. Broadband performance is affected by multiple factors including number of occupants and devices, simultaneous usage, router range etc. For more information speak to your broadband provider.
Map data ©OpenStreetMap contributors.





