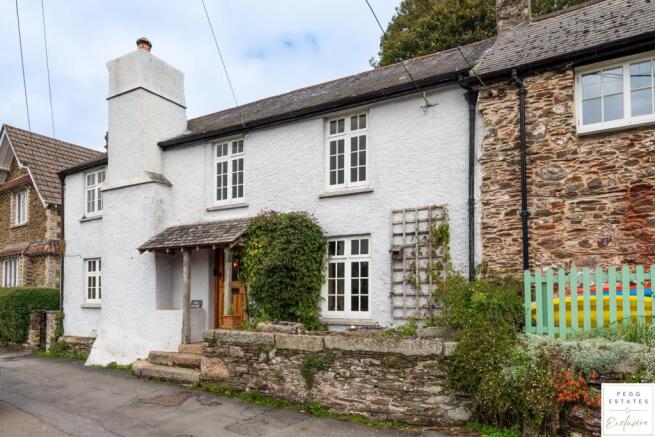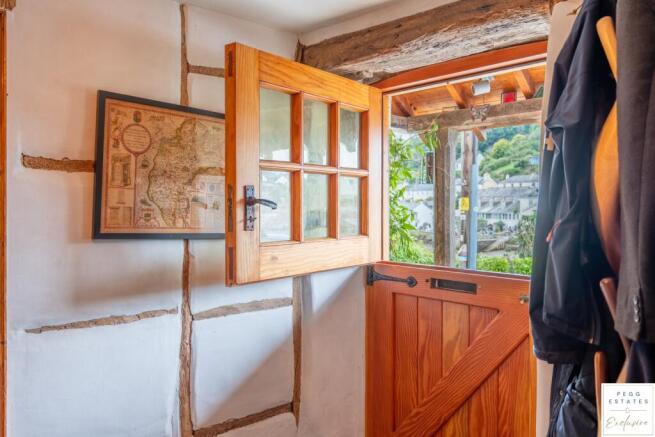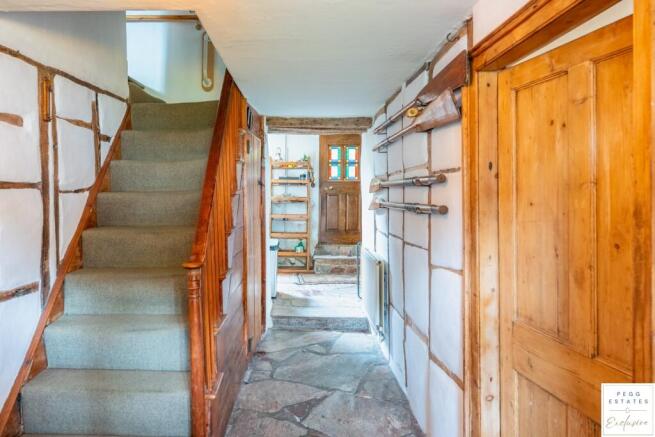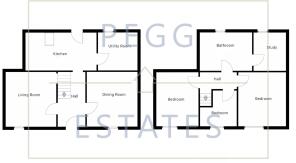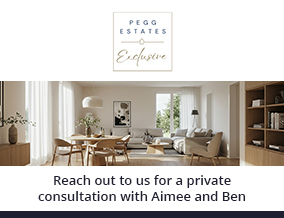
3 bedroom semi-detached house for sale
Voss Cottage, Plymouth

- PROPERTY TYPE
Semi-Detached
- BEDROOMS
3
- BATHROOMS
1
- SIZE
Ask agent
- TENUREDescribes how you own a property. There are different types of tenure - freehold, leasehold, and commonhold.Read more about tenure in our glossary page.
Freehold
Key features
- Picturesque Coastal Location
- Grade II Listed House
- Stunning Views
- Sought After Village
- Tranquil Garden
- Two Reception Rooms
- Three Double Bedrooms
- Peaceful Quiet Spot
Description
This elegant period home is set just moments from the River Yealm, offering a rare blend of charm, space, and lifestyle. Bursting with original features, the cottage benefits from no onward chain, making it ideal for buyers seeking a serene retreat, permanent residence, or holiday investment.
Situated in the idyllic South Hams, Noss Mayo is a picturesque riverside village known for its unspoiled beauty, sailing heritage, and sense of community. The property is a short stroll from the river, local pub, and scenic coastal walks, with easy access to Newton Ferrers and Plymouth beyond.
Tenure: Freehold
Entrance hall
A wooden glazed stable door with a step up from its veranda leads into a welcoming Entrance Hall, with original stone flooring and original staircase leading to the first floor.
Original solid wooden doors to two reception rooms; an under-stairs storage cupboard. Set within the stone walls there are attractive and structural wooden beams.. There is a radiator and an electric meter. The stone flooring continues - stepping down into the kitchen/breakfast area.
Dining Room
14.67ft x 13.75ft
Original decorative window to the front aspect with beamed lintel above. Solid wood flooring. Seated on a granite hearth within the original fireplace is a genuine 'Aga' which helps control the central heating. Wall lights are set within the stone walls and structural attractive wooden beams.
Living room
14.33ft x 12.5ft
Original beamed ceiling and solid wood flooring. A decorative stone chimney breast with a wooden beamed mantel and granite hearth houses a beautiful working wood burner. This lovely room has a beamed ceiling. A glazed window to the front aspect. Wall lights. Original stone walls within structural and attractive wooden beams.
Kitchen
22.42ft x 7.17ft
Accessed from the Entrance Hall, the Kitchen is an extension to the original cottage. There is a Vaulted ceiling and a double-glazed Velux window to the rear aspect and a wooden/glazed door giving access to the garden. Stone flooring to the Breakfast area with a step up to solid wooden flooring where there is a range of matching wall and base level units with granite worksurfaces with an inset ceramic 'Butler' style sink with bronze taps and tiled splash-back. Appliance space for a cooker and a fridge/freezer. Radiator. Access to Utility Room.
Utility
9.42ft x 6.42ft
The Utility room has continued stone flooring (continued from the Breakfast Room and the Entrance Hall). Glazed window to the rear aspect. Built-in extractor fan. Appliance space for washing machine and tumble dryer. Radiator. Granite worktop with ceramic Butler-style sink with ceramic tiled splash-back. Low-level WC.
FIRST FLOOR:
Landing
Original staircase from the Entrance Hall with carpeted stairs leading to a split-level landing. Part carpet to one side and original wood flooring to the other side. One side of the landing has access to one bedroom; the other side gives access to the other two bedrooms and bathroom.
Bedroom 1
14.75ft x 12.08ft
Original wood flooring. Decorative glazed window to the front aspect with views over the River Yealm and the village. Cast Iron feature fireplace with wooden mantel. Space for wardrobe. Electric heater.
Bedroom 2
14.5ft x 12.75ft
Carpeted flooring. Decorative original glazed window to the front aspect with views of the surrounding village and River Yealm. Radiator.
Bedroom 3
0.33ft x 8.42ft
Original wood flooring. Decorative original glazed window to the front aspect with views over the surrounding village and River Yealm. Access to the loft via ceiling hatch with pull-down ladder.
Bathroom
9.25ft x 7.33ft
A 3 piece suite comprising: vanity wash-hand-basin with storage cupboard below and vanity mirror above. Low-level WC. Wooden panel-enclosed cast iron bath with shower and marble counter-top. Part-tiled walls. Original window to the rear aspect overlooking the garden. Loft access. Radiator.
Study
7.33ft x 7.08ft
The Study is located off the Bathroom and could act as an occasional bedroom. It has carpet flooring; electric heater; built-in storage cupboards - one housing the water tank with overhead storage. Glazed window to the rear aspect overlooking the garden.
Front garden
To the front there are 3 steps up to the front veranda and Stable-style front door giving access to Voss Cottage from Creekside Road. It has a raised front garden which is laid to the original stone with decorative slate inserts. There is outside lighting set within the veranda.
Rear garden
From the Kitchen door, original stone steps lead up to the garden and divide to the the left and the right. To the right-hand-side there are further steps up to a brick-built out-house with storage and outside tap. To the left-hand-side there is a hand-rail to a raised patio with a stone and brick-built out-house (currently used as log storage for the wood-burner). There is a fuse box and outside light.
Further steps lead up to a tiered garden featuring a patio giving a view between the houses to the River Yealm. This area is enclosed by a stone wall. Further steps lead up via a pathway with shingle, enclosed by iron railings and on to a further tiered area which includes lawn and pathways - all featuring original stone walls - until reaching the middle tier which is laid to lawn and enclosed by railings; this area has the most exquisite of river and countryside views over the beautiful Noss Mayo area.
Continued
On this middle tier you will also find a secondary lawn enclosed by stone walls and steps up to further tiered gardens and a brick-built out-house named 'The Cabin'. This house has power and water. It has a wooden vaulted ceiling with lighting. Wooden flooring. A Butler-style ceramic sink set within a wooden worktop with storage cupboards and a glazed window to the front aspect. This room could be used as a Home Office, an Asthetic Room, or for storage. The dimensions are: 6'6" x 12'1"
As you continue upwards through the tiered garden there are further stone walls with fabulous wildlife gardens and include flowerbeds, trees and lawn areas with the lovely stoned pathway steps giving access to all the above.
The top tier of the garden is enclosed by a stone wall and has a lawned area with further trees and hedging. Through the trees, you will find a substantial view of Noss Mayo and Newton Ferrers across the River Yealm.
Agency Notes
Under section 21 of the Estate Agents act 1971, we must inform you that the owner of this property is a relative of a staff member within The Pegg Estates Group.
Brochures
Brochure- COUNCIL TAXA payment made to your local authority in order to pay for local services like schools, libraries, and refuse collection. The amount you pay depends on the value of the property.Read more about council Tax in our glossary page.
- Ask agent
- PARKINGDetails of how and where vehicles can be parked, and any associated costs.Read more about parking in our glossary page.
- Ask agent
- GARDENA property has access to an outdoor space, which could be private or shared.
- Rear garden
- ACCESSIBILITYHow a property has been adapted to meet the needs of vulnerable or disabled individuals.Read more about accessibility in our glossary page.
- Ask agent
Energy performance certificate - ask agent
Voss Cottage, Plymouth
Add an important place to see how long it'd take to get there from our property listings.
__mins driving to your place
Get an instant, personalised result:
- Show sellers you’re serious
- Secure viewings faster with agents
- No impact on your credit score
Your mortgage
Notes
Staying secure when looking for property
Ensure you're up to date with our latest advice on how to avoid fraud or scams when looking for property online.
Visit our security centre to find out moreDisclaimer - Property reference RS4197. The information displayed about this property comprises a property advertisement. Rightmove.co.uk makes no warranty as to the accuracy or completeness of the advertisement or any linked or associated information, and Rightmove has no control over the content. This property advertisement does not constitute property particulars. The information is provided and maintained by Pegg Estates Exclusive New Homes, Torquay. Please contact the selling agent or developer directly to obtain any information which may be available under the terms of The Energy Performance of Buildings (Certificates and Inspections) (England and Wales) Regulations 2007 or the Home Report if in relation to a residential property in Scotland.
*This is the average speed from the provider with the fastest broadband package available at this postcode. The average speed displayed is based on the download speeds of at least 50% of customers at peak time (8pm to 10pm). Fibre/cable services at the postcode are subject to availability and may differ between properties within a postcode. Speeds can be affected by a range of technical and environmental factors. The speed at the property may be lower than that listed above. You can check the estimated speed and confirm availability to a property prior to purchasing on the broadband provider's website. Providers may increase charges. The information is provided and maintained by Decision Technologies Limited. **This is indicative only and based on a 2-person household with multiple devices and simultaneous usage. Broadband performance is affected by multiple factors including number of occupants and devices, simultaneous usage, router range etc. For more information speak to your broadband provider.
Map data ©OpenStreetMap contributors.
