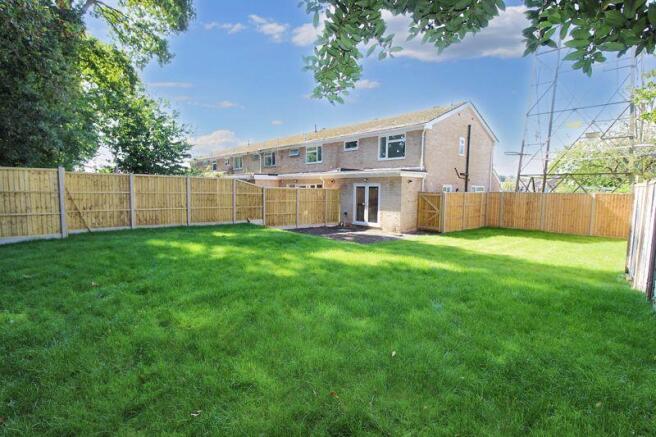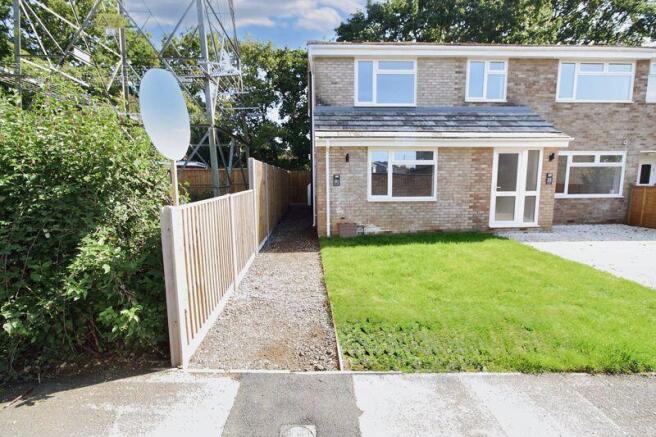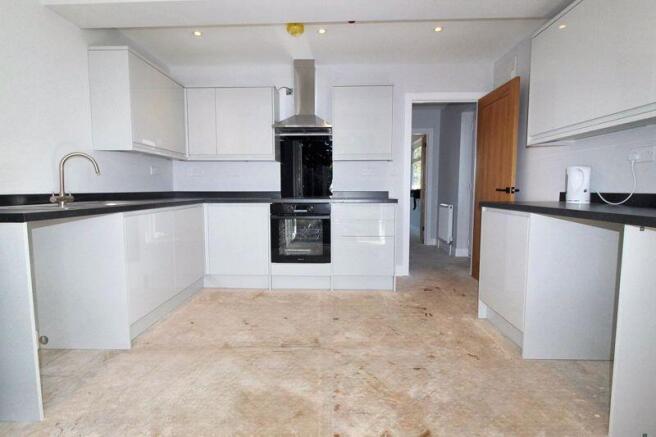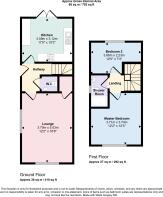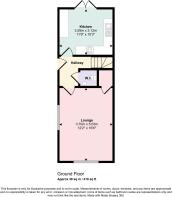2 bedroom terraced house for sale
By The Wood, Southampton

- PROPERTY TYPE
Terraced
- BEDROOMS
2
- BATHROOMS
1
- SIZE
Ask agent
- TENUREDescribes how you own a property. There are different types of tenure - freehold, leasehold, and commonhold.Read more about tenure in our glossary page.
Freehold
Key features
- Beautifully Renovated – fully refurbished with modern finishes throughout.
- Brand-New Systems – rewired, replumbed, with new radiators and a Worcester boiler.
- Stylish Kitchen – modern fitted design with integrated appliances and patio doors to the garden.
- Spacious Lounge – filled with natural light, perfect for relaxing or entertaining.
- Two Generous Bedrooms – well-proportioned with large windows.
- Large Enclosed Garden – newly turfed with new fencing for privacy.
- Planning Permission in Place – approved for a 6m x 3.5m summerhouse, ideal as a home office, gym, or studio.
- Personalisation Options – buyer can choose flooring, patio, or even a summerhouse build (by negotiation).
- Great Location – close to schools, shops, health centres, bus routes, and just minutes from the New Forest and Testwood Lakes.
Description
EPC: C | Council Tax Band: B (waiting on confirmation from the council)
Step inside this newly refurbished residence, where a welcoming reception hall sets the tone for a stylish and practical home. A conveniently located downstairs WC adds to the thoughtful layout.
At the heart of the property lies a spacious lounge, bathed in natural light.
The sleek, modern kitchen is fitted with ceramic hob, and oven. A generous design provides plenty of space for both cooking & storage, with patio doors opening directly onto a large, newly turfed garden. This versatile space is ideal for both everyday living and entertaining.
The property has been fully rewired and benefits from a brand-new plumbing system, including new radiators and a Worcester boiler. Freshly painted walls, contemporary internal doors, and newly fitted carpets upstairs enhance the modern finish, while a high-quality front door adds both security and style.
Ground Floor
• Entrance hall and WC
• Modern fitted kitchen with integrated appliances
• Large lounge
First Floor
• Two well-proportioned bedrooms
• Family bathroom
• Large windows throughout, filling the home with natural light
Outside
The property features a large 213 sqm fully enclosed garden with new fencing – a generous blank canvas for keen gardeners or those who enjoy outdoor living. Importantly, planning permission is already in place for a 6m x 3.5m summerhouse, offering massive potential for a home office, gym, or additional entertaining space. Convenient parking along the nearby path.
As an added benefit, the builder is happy to work with the buyer to complete finishing touches. This includes the option to lay flooring and a patio of the purchaser’s choice (by negotiation upon exchange). The builder can also supply and erect the summerhouse if desired, with costs agreed depending on the materials selected. This flexibility allows buyers to personalise the home and garden to their own taste.
Location & Local Amenities
Situated in a quiet residential area of Calmore, Southampton, SO40 2FQ enjoys easy access to everyday conveniences, including Tesco Express, local shops, and medical facilities such as Calmore Clinic and Totton Health Centre. Regular bus services provide links to Southampton city centre and beyond, while families will value the close proximity to Calmore Infant and Junior Schools.
For those who love the outdoors, Testwood Lakes and the New Forest National Park are just a short distance away, offering scenic walks, wildlife, and leisure activities.
Important Information
Prospective purchasers will be required to provide identification documentation to prevent delays in finalising the sale.
These particulars do not form part of, or constitute, an offer or contract. Measurements provided are for guidance purposes only and should be verified by the buyer. Whites Estates has not tested any apparatus, equipment, fixtures, fittings, or services. Buyers should satisfy themselves as to their working conditions.
Brochures
Full Details- COUNCIL TAXA payment made to your local authority in order to pay for local services like schools, libraries, and refuse collection. The amount you pay depends on the value of the property.Read more about council Tax in our glossary page.
- Band: C
- PARKINGDetails of how and where vehicles can be parked, and any associated costs.Read more about parking in our glossary page.
- Yes
- GARDENA property has access to an outdoor space, which could be private or shared.
- Yes
- ACCESSIBILITYHow a property has been adapted to meet the needs of vulnerable or disabled individuals.Read more about accessibility in our glossary page.
- Ask agent
Energy performance certificate - ask agent
By The Wood, Southampton
Add an important place to see how long it'd take to get there from our property listings.
__mins driving to your place
Get an instant, personalised result:
- Show sellers you’re serious
- Secure viewings faster with agents
- No impact on your credit score
About Whites Estates, Bournemouth
Unit C Citrus House, 602 Wimborne Road, Winton, Bournemouth, BH9 2EN

Your mortgage
Notes
Staying secure when looking for property
Ensure you're up to date with our latest advice on how to avoid fraud or scams when looking for property online.
Visit our security centre to find out moreDisclaimer - Property reference 12759840. The information displayed about this property comprises a property advertisement. Rightmove.co.uk makes no warranty as to the accuracy or completeness of the advertisement or any linked or associated information, and Rightmove has no control over the content. This property advertisement does not constitute property particulars. The information is provided and maintained by Whites Estates, Bournemouth. Please contact the selling agent or developer directly to obtain any information which may be available under the terms of The Energy Performance of Buildings (Certificates and Inspections) (England and Wales) Regulations 2007 or the Home Report if in relation to a residential property in Scotland.
*This is the average speed from the provider with the fastest broadband package available at this postcode. The average speed displayed is based on the download speeds of at least 50% of customers at peak time (8pm to 10pm). Fibre/cable services at the postcode are subject to availability and may differ between properties within a postcode. Speeds can be affected by a range of technical and environmental factors. The speed at the property may be lower than that listed above. You can check the estimated speed and confirm availability to a property prior to purchasing on the broadband provider's website. Providers may increase charges. The information is provided and maintained by Decision Technologies Limited. **This is indicative only and based on a 2-person household with multiple devices and simultaneous usage. Broadband performance is affected by multiple factors including number of occupants and devices, simultaneous usage, router range etc. For more information speak to your broadband provider.
Map data ©OpenStreetMap contributors.
