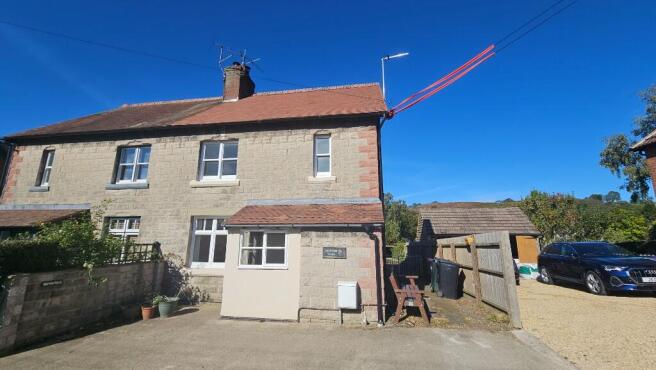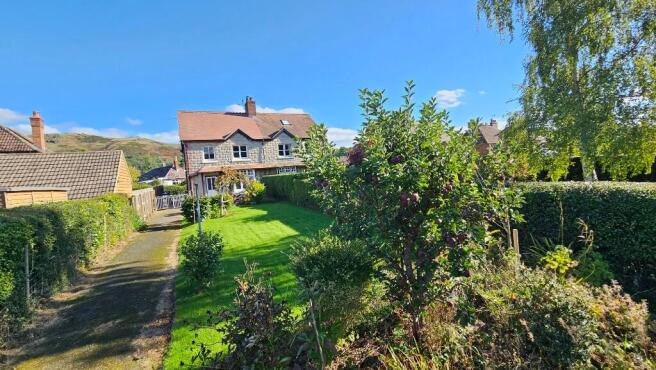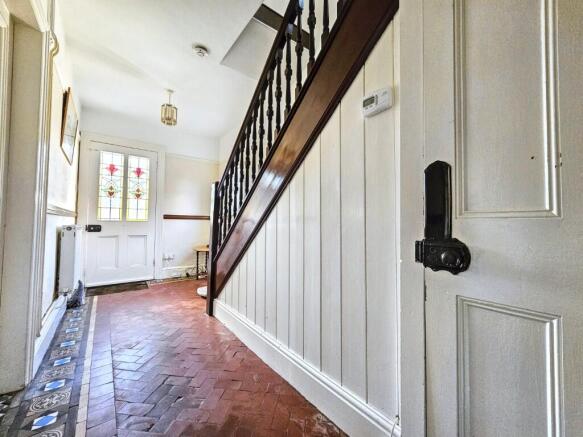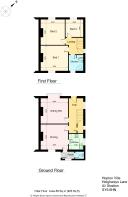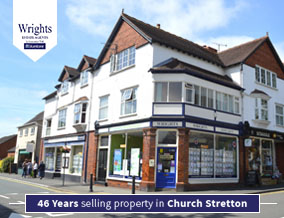
Hopton Villa, All Stretton, SY6 6HN

- PROPERTY TYPE
Semi-Detached
- BEDROOMS
3
- SIZE
Ask agent
- TENUREDescribes how you own a property. There are different types of tenure - freehold, leasehold, and commonhold.Read more about tenure in our glossary page.
Freehold
Key features
- Semi-detached character house
- Beautiful village setting
- Large garden
- Stunning views
- Double garage and parking
- Gas central heating
- In need of modernisation
- Hopton Villa is ideally located for valley and hill walks
- Viewing highly recommended
- No upward chain
Description
HEIGHWAYS LANE
ALL STRETTON
CHURCH STRETTON
SY6 6HN
Hopton Villa was built in the earlier part of the 1900s, traditionally with reconstituted stone bricks under a tiled roof.
It is set in the heart of the village on a cul-de-sac lane and enjoys the Stretton Hills scenery.
The property requires some renovations and in brief comprises of a reception hall, entrance porch, cloaks/WC, kitchen, dining room, sitting room, first floor landing, three bedrooms and a shower room.
There is a small front off road parking area with side drive leading to the rear garden. There is a double garage with adjacent carport set within the garden.
The main garden lies to the west side (rear) of the house with a patio, lawn, flowering shrubs and
established boundary hedgerows.
NO UPWARD CHAIN
The Property lies in the heart of this popular village enjoying stunning views across the delightful gardens and beyond to the Stretton Hills.
The village Inn/restaurant, village hall, church and bus route are all within easy walking distance and the excellent amenities of Church Stretton are approx. 1.4 miles away.
THE TOWN OF CHURCH STRETTON
Church Stretton lies amidst the south Shropshire Hills midway between the county town of
Shrewsbury (13 miles) and Ludlow (14 miles). It can claim to be one of the most beautifully situated towns in England and attracts walkers and country lovers from all over the UK.
This thriving community benefits from all types of societies, cafes, public houses and restaurants.
Being a popular market and tourist town it offers excellent shopping facilities, including a
supermarket, specialist shops, ladies and men's fashion shops, and a building society agency based in 'Wrights' Estate Agents.
Including the picturesque neighbouring villages of All Stretton and Little Stretton it has a population of around 5,000.
There are churches, excellent schools, recreational facilities including 18-hole golf course, tennis, bowls and croquet.
The 'Mayfair' community centre and GP practice provide a range of health care.
There are good rail and bus services. Telford lies within easy commuting distance where the M54 gives access to the West Midlands and Birmingham.
ACCOMMODATION
Wooden and part glazed door to ENTRANCE PORCH with tiled floor,
window, wall light and door to:
CLOAKROOM with quarry tiled floor and WC.
DINING ROOM (3.8m x 3.5m approx)(12'4" x 11'4" approx) with quarry tiled floor, window, brick surround fireplace with marble inset, tiled hearth and coal effect gas fire. Recessed wall display niche above. Picture rail, radiator, TV aerial point, two power points, TV point and two recessed storage cupboards. Door to :
KITCHEN (2.2m x 2m approx)(7'2" x 6'5" approx) with quarry tiled floor, fully tiled walls, built-in units including two floor cupboards, laminate worktops and sink unit. Six wall cupboards, spaces for fridge and washing machine, integrated 'Newworld' gas four ring hob and electric oven
below. Window, four power points, wood panelled ceiling and fluorescent strip light.
SITTING ROOM (3.8m x 3.5m approx)(12'4" x 11'4" approx) with fitted carpet,
feature ornate marble carved fireplace with open grate, tiled inset and hearth.
Picture rail, radiator, TV point, three power points and window with superb views of the Stretton Hills.
HALLWAY with period tiled floor, wooden and part stained glass door to the garden, side window, dado rail, two power points, two high wall cupboards, radiator,
telephone point, understairs cupboard and balustrade STAIRCASE with fitted carpet to first floor.
First Floor LANDING with fitted carpet, window, ceiling hatch with pull down ladder to loft space.
BEDROOM 1 (3.8m x 3.5m approx) (12'4" x 11'4"approx) with fitted carpet,
window with views of the Caer Caradoc hill, radiator, picture rail, period cast iron fireplace, and four power points.
BEDROOM 2 (3.5m x 3.4m approx)(11'4" x 11'1" approx) with fitted carpet, window, picture rail, radiator, period fireplace, two power points and recessed wall shelves.
BEDROOM 3/STUDY (2.5m x 2.4m approx)(8'2" x 7'8" approx) with fitted carpet,
window, two power points, picture rail, and wall shelves.
SHOWER ROOM with fitted carpet, window, white suite with corner shower, WC, and washbasin with mirror over. Second wall mirror and cupboard housing the 'Worcester' gas fired central heating boiler.
Double GARAGE with up-and-over double door and adjacent carport.
TENURE We understand the Property is FREEHOLD
SERVICES We understand mains gas, electricity, water and drainage are connected.
COUNCIL TAX Band 'C'
WATER AUTHORITY Severn Trent Water, Shelton, Shrewsbury SY3 8BJ Tel:
LOCAL AUTHORITY Shropshire Council, Shirehall, Shrewsbury, SY2 6ND Tel:
VIEWING By appointment through WRIGHTS ESTATE AGENTS telephone
Office opening hours Monday to Friday 9am to 5pm. Saturday 9am to 12 noon.
Email:
FINANCE SUPPORT We are local agents for the Yorkshire Building Society and can arrange appointments for purchasers requiring mortgages.
IMPORTANT NOTICE: Floor plan for illustrative purposes only, not to scale. All measurements and distances are approximate. The particulars are produced in good faith, are set out as a general guide only and do not constitute any part of a contract; no person in the employment of Wrights Estate Agents has any authority to make or give any representation or warranty whatever in relation to this property. We cannot verify the tenure, as we do not have access to the legal title; we cannot guarantee boundaries or rights of way so you must take the advice of your legal representative. If there is any point that is of particular importance to you, please contact the office and we will be pleased to check the information. Do so particularly if contemplating travelling some distance to view.
- COUNCIL TAXA payment made to your local authority in order to pay for local services like schools, libraries, and refuse collection. The amount you pay depends on the value of the property.Read more about council Tax in our glossary page.
- Ask agent
- PARKINGDetails of how and where vehicles can be parked, and any associated costs.Read more about parking in our glossary page.
- Yes
- GARDENA property has access to an outdoor space, which could be private or shared.
- Yes
- ACCESSIBILITYHow a property has been adapted to meet the needs of vulnerable or disabled individuals.Read more about accessibility in our glossary page.
- Ask agent
Hopton Villa, All Stretton, SY6 6HN
Add an important place to see how long it'd take to get there from our property listings.
__mins driving to your place
Get an instant, personalised result:
- Show sellers you’re serious
- Secure viewings faster with agents
- No impact on your credit score
Your mortgage
Notes
Staying secure when looking for property
Ensure you're up to date with our latest advice on how to avoid fraud or scams when looking for property online.
Visit our security centre to find out moreDisclaimer - Property reference Hopton. The information displayed about this property comprises a property advertisement. Rightmove.co.uk makes no warranty as to the accuracy or completeness of the advertisement or any linked or associated information, and Rightmove has no control over the content. This property advertisement does not constitute property particulars. The information is provided and maintained by Wrights, Church Stretton. Please contact the selling agent or developer directly to obtain any information which may be available under the terms of The Energy Performance of Buildings (Certificates and Inspections) (England and Wales) Regulations 2007 or the Home Report if in relation to a residential property in Scotland.
*This is the average speed from the provider with the fastest broadband package available at this postcode. The average speed displayed is based on the download speeds of at least 50% of customers at peak time (8pm to 10pm). Fibre/cable services at the postcode are subject to availability and may differ between properties within a postcode. Speeds can be affected by a range of technical and environmental factors. The speed at the property may be lower than that listed above. You can check the estimated speed and confirm availability to a property prior to purchasing on the broadband provider's website. Providers may increase charges. The information is provided and maintained by Decision Technologies Limited. **This is indicative only and based on a 2-person household with multiple devices and simultaneous usage. Broadband performance is affected by multiple factors including number of occupants and devices, simultaneous usage, router range etc. For more information speak to your broadband provider.
Map data ©OpenStreetMap contributors.
