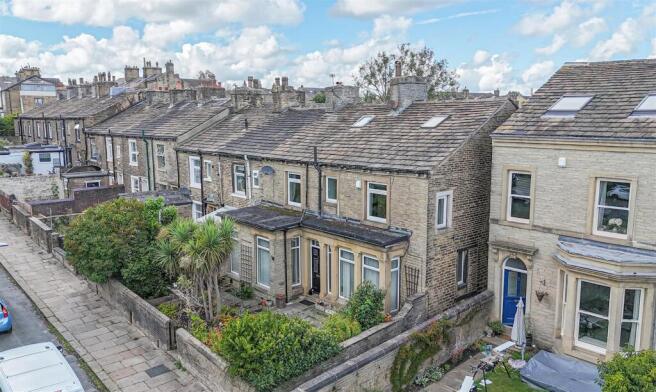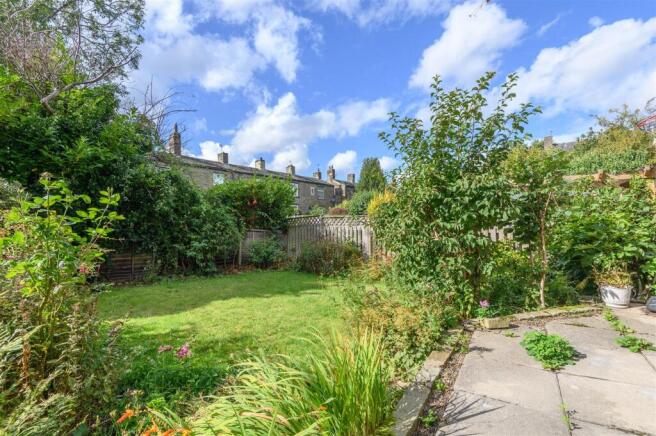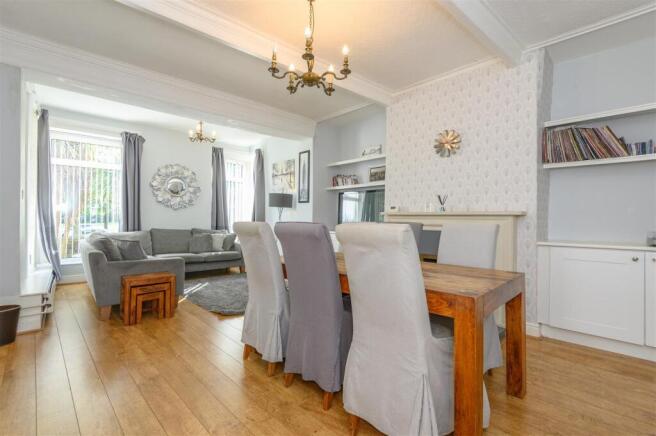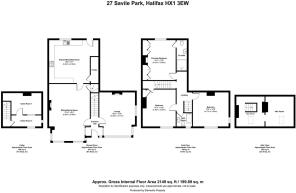3 bedroom terraced house for sale
27 Savile Park, Savile Park, Halifax, HX! £EW
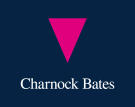
- PROPERTY TYPE
Terraced
- BEDROOMS
3
- BATHROOMS
2
- SIZE
2,149 sq ft
200 sq m
- TENUREDescribes how you own a property. There are different types of tenure - freehold, leasehold, and commonhold.Read more about tenure in our glossary page.
Freehold
Key features
- Elegant three-bedroom period home with versatile accommodation across four floors
- Prime position directly overlooking Savile Park with uninterrupted green views
- Retains beautiful original features, including stained glass, cornicing, and ceiling roses
- Two spacious reception rooms with high ceilings and period fireplaces
- Well-appointed kitchen with Rangemaster cooker and adjoining pantry/cloakroom
- Principal suite with fitted wardrobes, cast iron fireplace, and ensuite shower room
- Family bathroom with stained glass door plus additional attic room ideal as office, studio, or guest space
- Useful cellar storage comprising two rooms
- Private rear garden with lawn, established planting, and patio for outdoor entertaining
- Sought-after location within walking distance of Halifax town centre, renowned schools, and rail links to Leeds and Manchester
Description
Positioned directly on Savile Park, this elegant mid-terrace residence combines generous proportions with striking period features. With high ceilings, original stained glass, and beautifully-preserved character detailing throughout, the property offers versatile accommodation across four floors, together with a rear garden.
GROUND FLOOR
ENTRANCE HALL
A stained glass front door opens into a welcoming hallway where original period details set the tone for the home.
LOUNGE
A refined reception room featuring an original stained glass door, intricate cornicing, a decorative ceiling rose, and a gas fire with marble surround. A striking archway detail frames one side of the chimney breast, while a large bay window and additional stained glass bring both light and colour, with views directly across Savile Park.
DINING ROOM
A spacious second reception room, currently arranged as a dining and sitting room, with stained glass door, high ceilings, wooden floorboards, and fitted cupboards with shelving flanking the chimney breast. A gas fire adds warmth, while windows capture further views over Savile Park.
KITCHEN
Accessed via a stained glass door, the kitchen is fitted with wooden wall, drawer, and base units complemented by contrasting worksurfaces. A Rangemaster is set within a tiled surround, alongside an integrated dishwasher. A window overlooks the garden and a rear door leads outside. Adjoining the kitchen is a useful walk-in pantry/cloakroom.
CELLAR
A generous storage area comprising two rooms.
---
FIRST FLOOR
FAMILY BATHROOM
Finished with a stained glass door, the bathroom includes a bath with shower over, sink, and heated towel rail.
DOUBLE BEDROOM
Overlooking Savile Park, this room features both a small fitted cupboard with shelving and a larger storage cupboard used as a wardrobe.
DOUBLE BEDROOM
A dual-aspect room with windows overlooking Savile Park and the nearby church.
PRINCIPAL SUITE
Positioned to the rear, the principal bedroom includes fitted wardrobes and a charming cast iron fireplace. The adjoining ensuite offers a toilet, sink, and shower.
---
SECOND FLOOR
ATTIC ROOM
A versatile space with two skylights, previously used as a spare bedroom, offering scope for a home office, studio, or playroom.
---
GARDENS AND GROUNDS
To the rear, a lawned garden is bordered by established flowers and shrubbery, complemented by a patio area ideal for outdoor seating.
---
LOCATION
Enjoying a prime position directly on Savile Park, the property lies within easy walking distance of Halifax town centre, highly regarded schools, and a range of amenities. Savile Park itself provides a wide green expanse for family walks, dog exercise, and seasonal events, while the surrounding area is renowned for its character homes and strong community atmosphere. Halifax Railway Station ensures convenient commuter connections to Leeds and Manchester.
---
KEY INFORMATION
- Fixtures and fittings: Only fixtures and fittings mentioned in the sales particulars are included in the sale.
- Wayleaves, easements and rights of way: The sale is subject to all of these rights whether public or private, whether mentioned in these particulars or not.
- Local authority: Calderdale
- Council tax band: B
- Tenure: Freehold
- Property type: Terraced
- Property construction: Stone
- Electricity supply: British Gas
- Gas supply: British Gas
- Water supply: Yorkshire Water
- Sewerage: Yorkshire Water
- Heating: Gas central heating (British Gas)
- Broadband: Sky
- Mobile signal/coverage: Good
- Parking: On-street parking outside house
---
Viewing is essential to fully appreciate the unique nature of this property.
Get in touch to arrange your private tour today.
Brochures
WS CB Awaiting Brochure.pdf- COUNCIL TAXA payment made to your local authority in order to pay for local services like schools, libraries, and refuse collection. The amount you pay depends on the value of the property.Read more about council Tax in our glossary page.
- Band: B
- PARKINGDetails of how and where vehicles can be parked, and any associated costs.Read more about parking in our glossary page.
- Ask agent
- GARDENA property has access to an outdoor space, which could be private or shared.
- Yes
- ACCESSIBILITYHow a property has been adapted to meet the needs of vulnerable or disabled individuals.Read more about accessibility in our glossary page.
- Ask agent
27 Savile Park, Savile Park, Halifax, HX! £EW
Add an important place to see how long it'd take to get there from our property listings.
__mins driving to your place
Get an instant, personalised result:
- Show sellers you’re serious
- Secure viewings faster with agents
- No impact on your credit score


Your mortgage
Notes
Staying secure when looking for property
Ensure you're up to date with our latest advice on how to avoid fraud or scams when looking for property online.
Visit our security centre to find out moreDisclaimer - Property reference 34193706. The information displayed about this property comprises a property advertisement. Rightmove.co.uk makes no warranty as to the accuracy or completeness of the advertisement or any linked or associated information, and Rightmove has no control over the content. This property advertisement does not constitute property particulars. The information is provided and maintained by Charnock Bates, Covering West Yorkshire. Please contact the selling agent or developer directly to obtain any information which may be available under the terms of The Energy Performance of Buildings (Certificates and Inspections) (England and Wales) Regulations 2007 or the Home Report if in relation to a residential property in Scotland.
*This is the average speed from the provider with the fastest broadband package available at this postcode. The average speed displayed is based on the download speeds of at least 50% of customers at peak time (8pm to 10pm). Fibre/cable services at the postcode are subject to availability and may differ between properties within a postcode. Speeds can be affected by a range of technical and environmental factors. The speed at the property may be lower than that listed above. You can check the estimated speed and confirm availability to a property prior to purchasing on the broadband provider's website. Providers may increase charges. The information is provided and maintained by Decision Technologies Limited. **This is indicative only and based on a 2-person household with multiple devices and simultaneous usage. Broadband performance is affected by multiple factors including number of occupants and devices, simultaneous usage, router range etc. For more information speak to your broadband provider.
Map data ©OpenStreetMap contributors.
