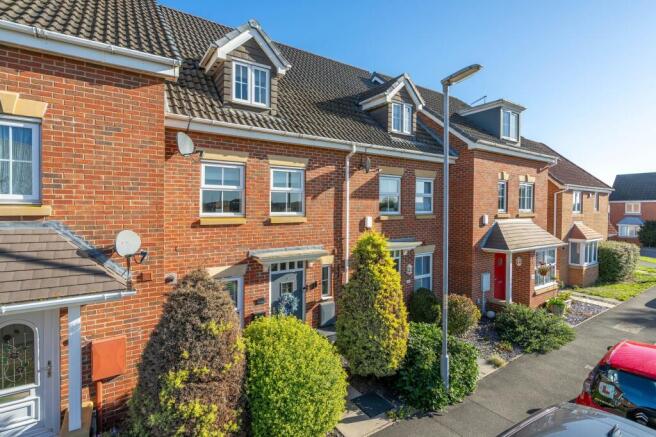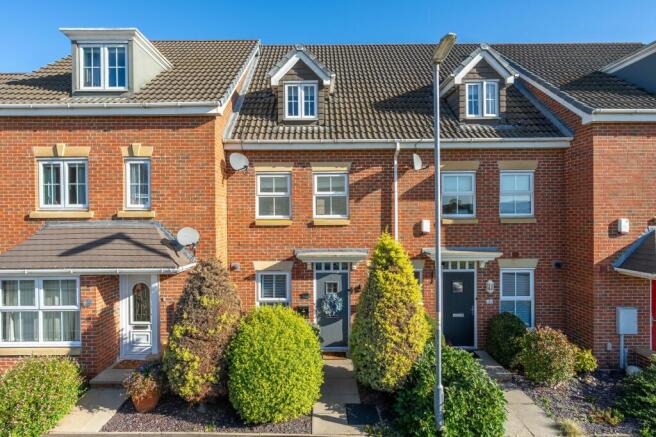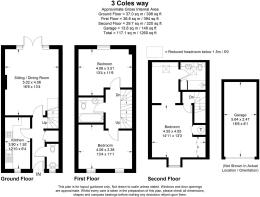3 bedroom terraced house for sale
Coles Way, Grantham, NG31

- PROPERTY TYPE
Terraced
- BEDROOMS
3
- BATHROOMS
2
- SIZE
1,109 sq ft
103 sq m
- TENUREDescribes how you own a property. There are different types of tenure - freehold, leasehold, and commonhold.Read more about tenure in our glossary page.
Freehold
Key features
- Stunning Three Double Bedroom Terraced Property
- Master Bedroom with Dressing Area & En-Suite
- Modernised Throughout
- Well-Equipped Kitchen with Space for Dishwasher, Washing Machine, Fridge/Freezer, and Built-In Oven, Hob & Extractor
- Downstairs WC
- Private Garage
- Raised Decking Area in Garden
- Open-Plan Living/Dining Space
- Close to Grantham Town Centre
- Excellent Transport Links
Description
Walters Grantham Are Proud to Present This Stunning Three Double Bedroom Property in Coles Way, Grantham
The Location
Grantham is a historic market town in Lincolnshire, offering a blend of rich heritage and modern amenities. The town provides a range of shops, cafés, restaurants, and recreational spaces, making it ideal for families and commuters alike. Grantham benefits from excellent transport links, including direct rail services to London Kings Cross in approximately 1 hour 30 minutes and easy access to the A1, providing convenient connections to surrounding towns and cities.
The Property
This beautifully modernised three-bedroom terraced home is perfectly positioned in the heart of Grantham, offering contemporary living with easy access to the town centre. Featuring a spacious living/dining area, a sleek modern kitchen, and a luxurious master suite occupying the entire second floor, the property combines style, space, and practicality. Outside, a well-maintained garden with a patio and raised deck area complements the home, alongside a private garage and excellent transport links, making this an ideal choice for families or professionals.
Living Room / Dining Area
The spacious living and dining area is bright and modern, featuring stylish wood-effect flooring throughout. A contemporary black tall radiator on the side-aspect wall adds a sleek, modern touch, while plentiful plug sockets make the space highly practical. The focal point of the room is a beautiful gas fire with a mantel, creating a cozy yet contemporary feature. Patio doors and large windows to the rear aspect allow natural light to flood in and provide direct access to the garden, seamlessly connecting indoor and outdoor living.
Kitchen
The modern kitchen is sleek and stylish, featuring contemporary countertops and cabinetry that provide ample storage and workspace. It comes with a built-in oven, hob, and extractor, and has designated space for a dishwasher, washing machine, and fridge/freezer. A window to the front aspect fills the room with natural light, while modern tile flooring completes the clean and practical design. The kitchen combines functionality with a modern aesthetic, making it the perfect space for cooking and entertaining.
Downstairs WC
The convenient downstairs WC is thoughtfully designed, featuring a frosted glass window to the front aspect for privacy and natural light. It includes a modern radiator, a toilet, and a sink, providing a practical and stylish addition to the ground floor.
Family Bathroom
The modern family bathroom on the first floor is stylish and practical. It features a bath with an overhead shower, a toilet with a built-in cistern, and a sink integrated into the same sleek unit. The bottom half of the walls is beautifully tiled, while a large mirror above enhances the sense of space and light. The design combines contemporary style with functional convenience, making it a comfortable and attractive bathroom for the whole family.
Bedroom Two
Bedroom Two is a generously sized double room, carpeted for comfort and featuring a rear-aspect window that fills the space with natural light. A radiator sits neatly under the window, providing warmth, while the spacious layout offers plenty of room for furniture and versatile living arrangements.
Bedroom Three
Bedroom Three is another generously sized double, carpeted for comfort and flooded with natural light from two front-aspect windows. A radiator is positioned neatly between the windows, and the room’s spacious layout provides plenty of flexibility for furniture and personal touches.
Master Bedroom / Dressing Area / En-Suite
The luxurious master bedroom occupies the entire second floor and has been stylishly decorated with contemporary wood-board effect wallpaper. A front-aspect window in an alcove fills the carpeted room with natural light, and a bespoke fitted wardrobe provides excellent storage within the main space. Leading from the bedroom is a versatile dressing area, currently used as a small nursery, which offers ample room for additional wardrobes or drawers and features a rear-aspect window. The master suite is completed by a modern en-suite bathroom, also with a rear-aspect window, offering a double shower, toilet, and a sink integrated into a built-in unit. This combination creates a private, well-appointed retreat within the home.
Garden
The rear garden is a delightful outdoor space, starting with a patio area immediately outside the patio doors, perfect for relaxing or dining al fresco. Beyond the patio, the garden is laid to lawn, leading to a raised deck area at the back of the property, custom-built to fit the space perfectly. A rear gate provides convenient access, and the private garage is just a stone’s throw away, offering both practicality and additional storage.
Disclaimer:
Anti Money Laundering Regulations: As per regulations, future buyers will be requested to provide identification documentation at a later stage. Your cooperation is appreciated to ensure a smooth sale process.
Guidance Measurements: The measurements provided are for guidance purposes only. Prospective buyers are strongly recommended to double-check the measurements before making any financial commitments.
Appliance Condition: No testing of appliances, equipment, fixtures, fittings, or services has been carried out by Walters Grantham. Buyers are advised to independently assess the condition of appliances.
EPC Rating: C
- COUNCIL TAXA payment made to your local authority in order to pay for local services like schools, libraries, and refuse collection. The amount you pay depends on the value of the property.Read more about council Tax in our glossary page.
- Band: C
- PARKINGDetails of how and where vehicles can be parked, and any associated costs.Read more about parking in our glossary page.
- Yes
- GARDENA property has access to an outdoor space, which could be private or shared.
- Yes
- ACCESSIBILITYHow a property has been adapted to meet the needs of vulnerable or disabled individuals.Read more about accessibility in our glossary page.
- Ask agent
Energy performance certificate - ask agent
Coles Way, Grantham, NG31
Add an important place to see how long it'd take to get there from our property listings.
__mins driving to your place
Get an instant, personalised result:
- Show sellers you’re serious
- Secure viewings faster with agents
- No impact on your credit score
Your mortgage
Notes
Staying secure when looking for property
Ensure you're up to date with our latest advice on how to avoid fraud or scams when looking for property online.
Visit our security centre to find out moreDisclaimer - Property reference a4ae72d6-75e3-4f1f-8afc-210d0d8f9a38. The information displayed about this property comprises a property advertisement. Rightmove.co.uk makes no warranty as to the accuracy or completeness of the advertisement or any linked or associated information, and Rightmove has no control over the content. This property advertisement does not constitute property particulars. The information is provided and maintained by Walters, Lincoln. Please contact the selling agent or developer directly to obtain any information which may be available under the terms of The Energy Performance of Buildings (Certificates and Inspections) (England and Wales) Regulations 2007 or the Home Report if in relation to a residential property in Scotland.
*This is the average speed from the provider with the fastest broadband package available at this postcode. The average speed displayed is based on the download speeds of at least 50% of customers at peak time (8pm to 10pm). Fibre/cable services at the postcode are subject to availability and may differ between properties within a postcode. Speeds can be affected by a range of technical and environmental factors. The speed at the property may be lower than that listed above. You can check the estimated speed and confirm availability to a property prior to purchasing on the broadband provider's website. Providers may increase charges. The information is provided and maintained by Decision Technologies Limited. **This is indicative only and based on a 2-person household with multiple devices and simultaneous usage. Broadband performance is affected by multiple factors including number of occupants and devices, simultaneous usage, router range etc. For more information speak to your broadband provider.
Map data ©OpenStreetMap contributors.




